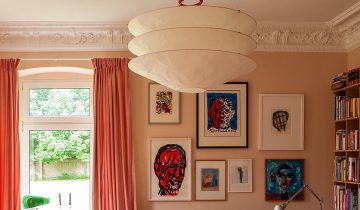In small quarters, creating a calm, practical and comfortable living space that’s also beautiful isn’t always easy, but it’s something the Swedes are especially good at!
While this apartment might be blessed with a spacious kitchen, the living room needs to serve as a place to sit, relax and socialise as well as a bedroom. And if there’s one thing us humans love, it’s to sleep in a cosy space that provides privacy. But, with only one window in the room, the owners were faced with a conundrum. Do they close off the ‘sleep zone’ and cut off the natural light? Or do they keep it open-plan?
Read on to discover the smart solution they arrived at and feel inspired by a soothing colour scheme and light-filled home in a compact, 37 sqm / 409 ft.sq space.




Mirrored furniture is great for reflecting light into all corners of the home – and it’s also a huge trend this season!

Look closely at the window and you’ll spot a black-out blind – ready to turn the room into a dark haven for a good night’s sleep!

And here friends, is the answer the owner found to creating a little privacy at nightfall. A pony wall that’s high enough to separate the living room from the bedroom but low enough to ensure light flows through.



There’s no shortage of storage here!




The layout:

Glossary; rum: room, kök – kitchen, badrum – bathroom
What a lovely space, and a clever idea for a room divider to boot, do you agree?
Is there anything that stood out to you about this Swedish apartment?
Glad Lillördag!




