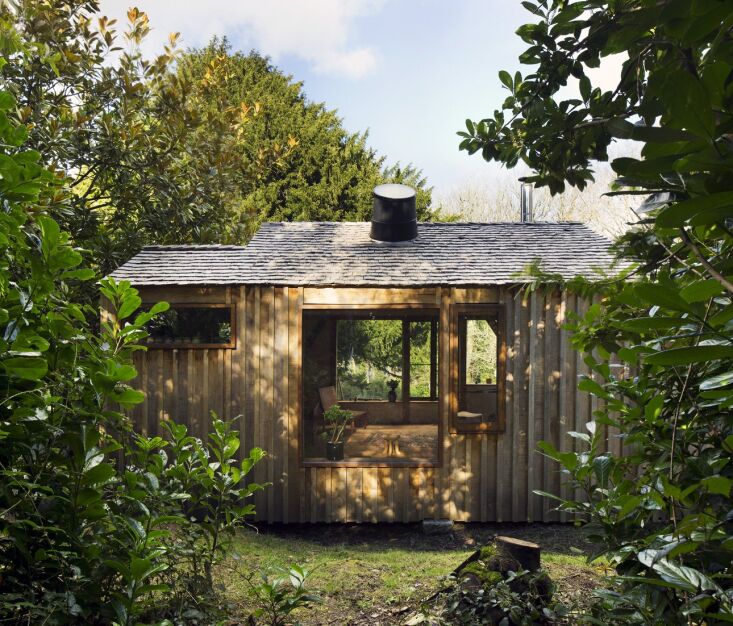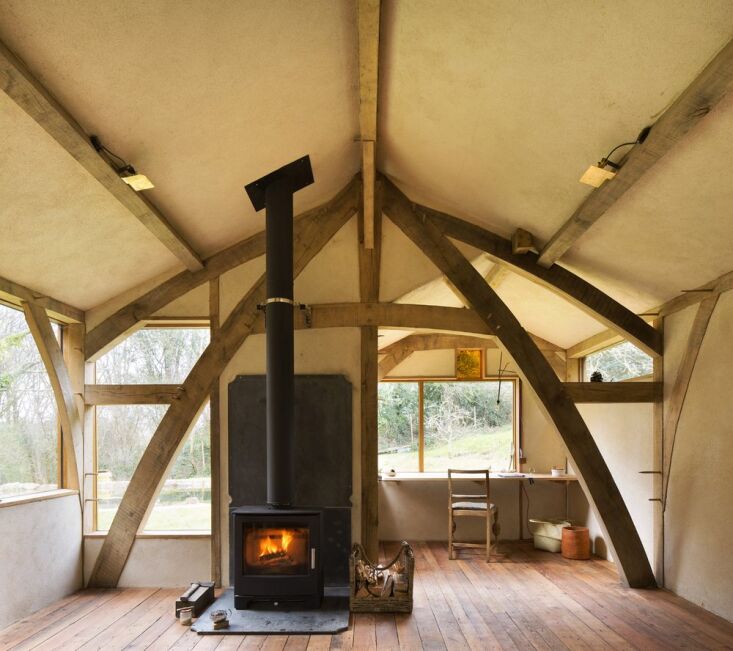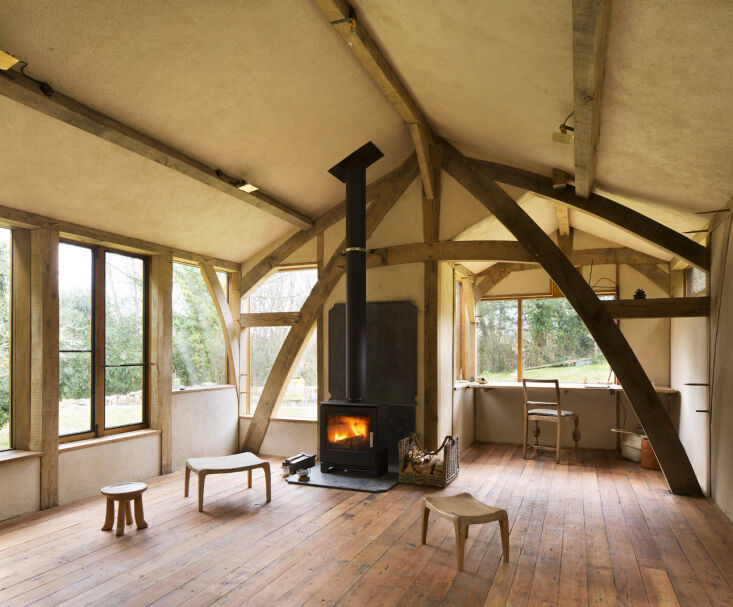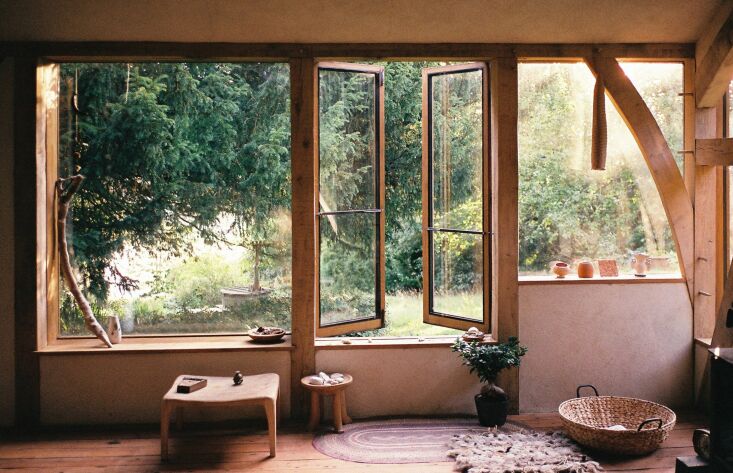We’ve long admired the artful approach of SASA Works, a workshop-based architecture practice out of London’s Hackney neighborhood headed by polymath Craig Bamford and artist Isik Sayarer. Bamford, whose background in metalwork, jewelry, carpentry, and architecture, explores the poetics of space through elemental buildings, sitting lightly on the earth with often locally-sourced and reclaimed materials. In the construction of the Carrick retreat, a 300-square foot outbuilding on the grounds of an old house in Cornwall, traditional techniques and sustainable materials come together in a “healing and creative space,” a multi-purpose workspace, dance, and painter’s studio. “We were inspired to create a nest that welcomed the elements in: the moon, the sun, the trees, the water. As a place for dreaming. A place that in its proportion and raw materiality created a healing energy and a permission to just be,” Bamford explains.
Photography by Michele Panzeri where noted, all images courtesy of SASA Works.
The property overlooks a tidal creek in Cornwall, situated among a glade of five grand yew trees. The brief was to create a healing space for the clients, a counselor and an artist, as a place to dance, create, and meditate; “a place to connect with a time out of time,” the designers explain.








