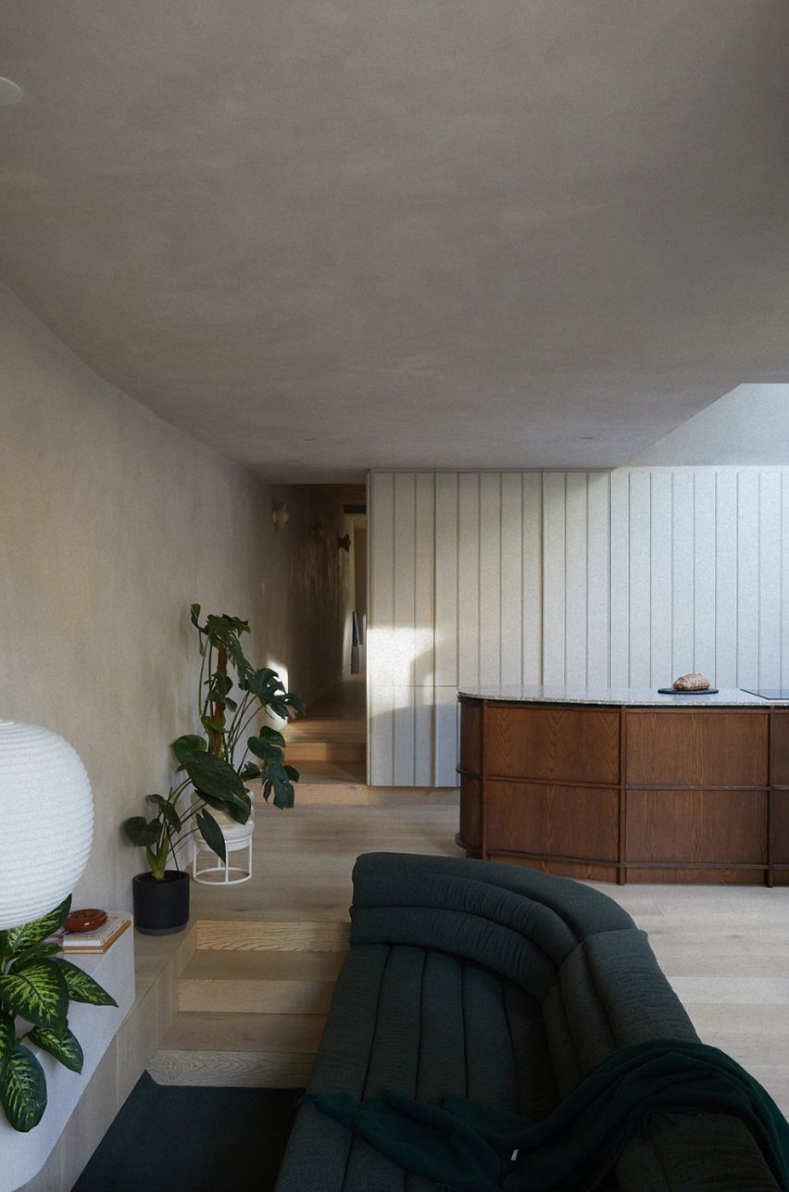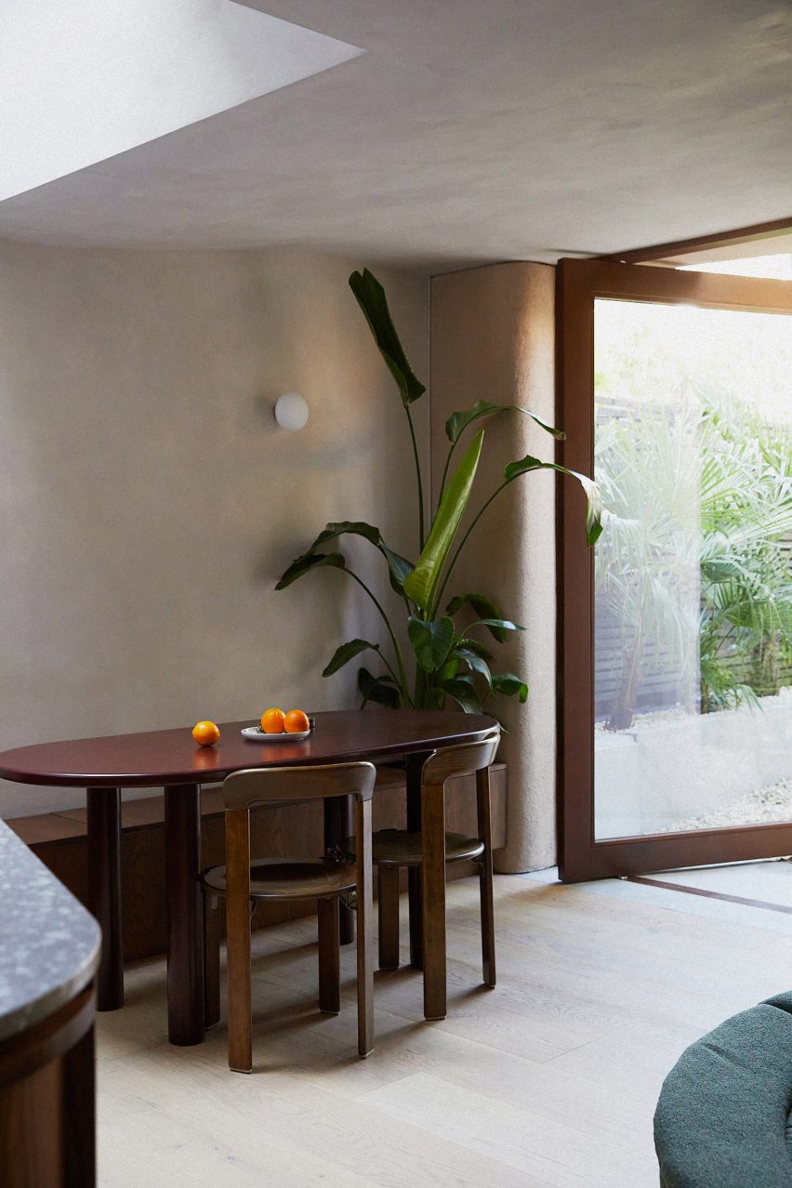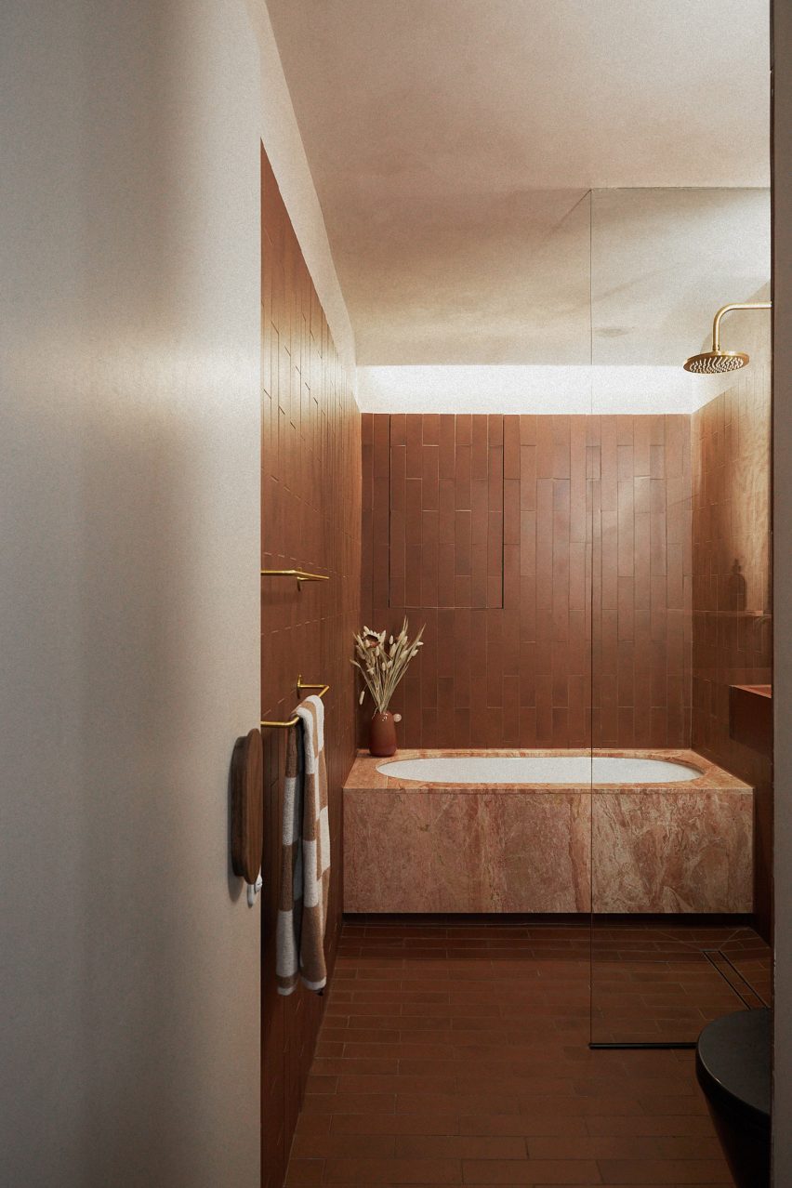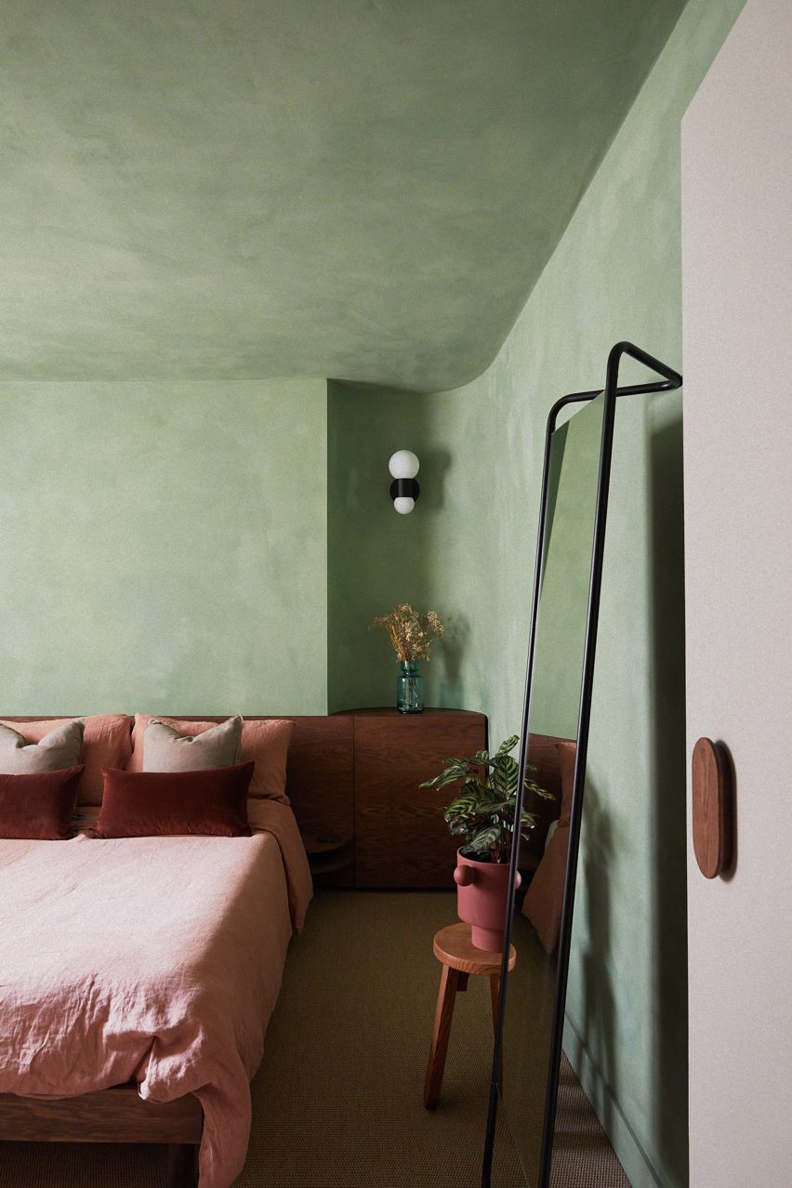Tropical modernism informed the plaster finishes of this extension in Hackney, London, which has been completed by local architecture studio Sonn.
Aptly named The Plaster House, Sonn was tasked with adding an additional bedroom to the Victorian terraced building, as well as improving its connection to a rear garden.
Looking to create a uniform, “carved-out” feeling for the space, the studio used a variety of plaster finishes in a range of pale colours both internally and externally.
“A focus on light, height and connection to the garden was key, but we also wanted the space to feel like it had been ‘carved-out’ of stone,” Sonn founder Tim Robinson told Dezeen.

The studio created a single-storey extension containing a living, dining and kitchen space at the back of the home, which establishes a new sightline directly from the entrance to the garden.
An existing bathroom and storage area was moved to the centre of the building to allow the side return to be infilled, making space for a second bedroom.

Inside the rear extension, which the studio described as having a “monolithic and sculptural form,” the floor has been lowered slightly to create a conversation pit level with the garden.
Above the kitchen, the angled plastered ceilings frame a large skylight.
“A sunken conversation pit lets the occupants sit level with the garden while increasing the feeling of height,” Robinson told Dezeen. “It is an unexpected secluded oasis in an urban area.”
“A clear connection to the garden is enhanced with the framing of an existing apple tree which is now visible the moment you enter from the street,” he added.
A folding glass window and a rotating door open out onto a gravel patio in the garden, with the exterior of the rear extension is finished with sculptural, plaster-clad pillars and a gently curving edge to the roof.
While a palette of pale grey and cream defines the living areas, in the bedroom a pale green plaster has been used to contrast its pink and brown furnishings.

The plasterwork is complemented by wooden panelling and various stone finishes, including Rosa Tea marble in the bathrooms and terrazzo worktops in the kitchen.
“We took inspiration from 1970’s tropical modernism through a mix of natural stone textures along with colourways of brown, green and beige,” Robinson told Dezeen.

Previous projects by Sonn include an extension that founder Tim Robinson designed for his own garden in Hackney, with walls clad in green terrazzo to blend in with the surrounding tropical planting.
The photography is courtesy of Sonn.





 No products in the cart.
No products in the cart.