Kitesgrove has transformed a small one-bedroom Notting Hill house into an art-filled triple story family home.
London-based interior design studio Kitesgrove have reimagined a Notting Hill home utilising a calm palette of natural tones punctuated by splashes of bright colour and pattern. The design pays homage to the studio’s quietly luxurious aesthetic while incorporating the contemporary taste of the owners.
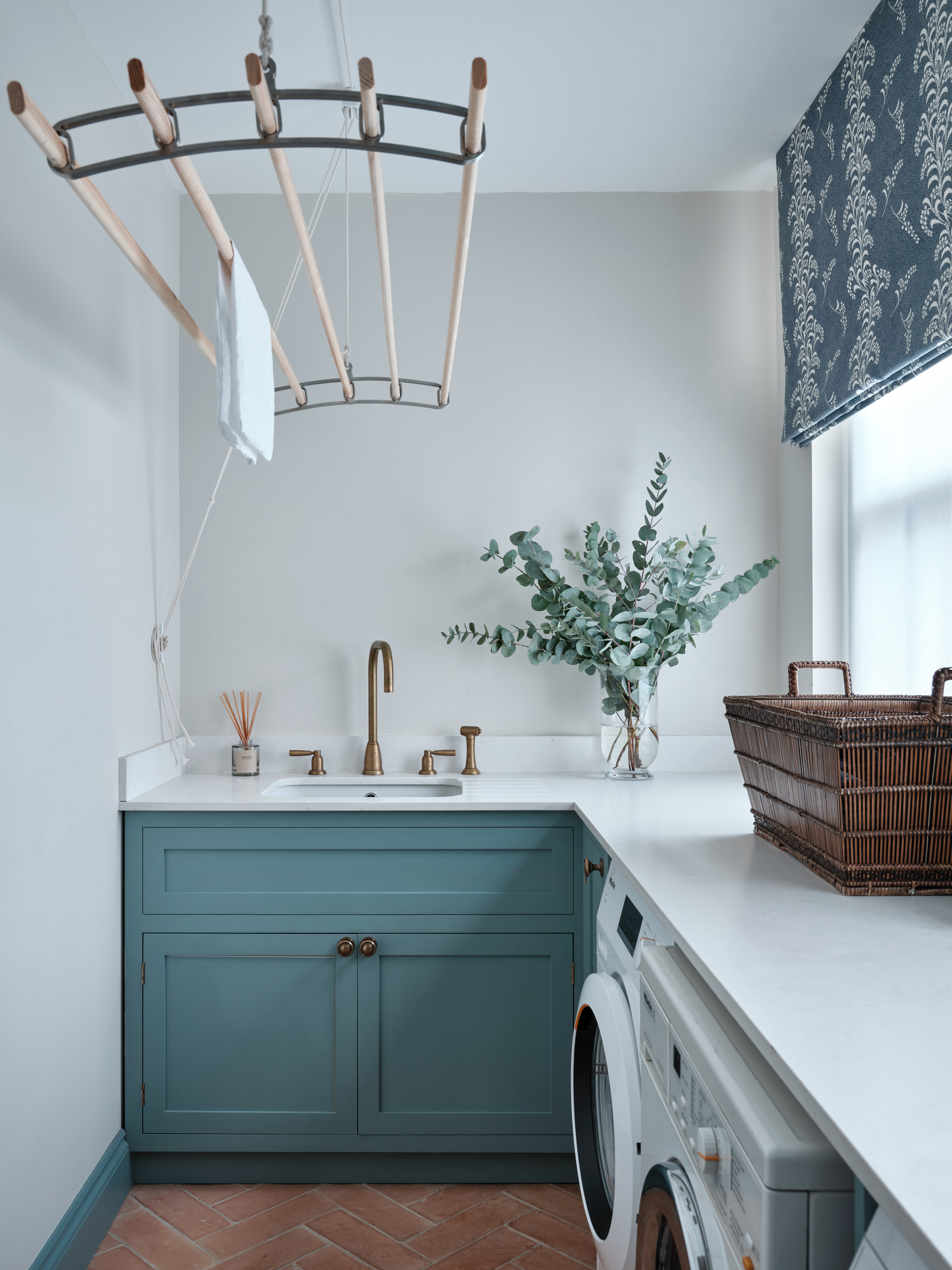
When the owners purchased the house, space was limited and consisted of only two floors and one large primary suite. Working with architects Studio McLeod, Kitesgrove was involved from the very beginning and informed all elements of interior design and architecture, reconfiguring the first floor to include not only the primary suite, but also two new children’s bedrooms as well as a family bathroom.
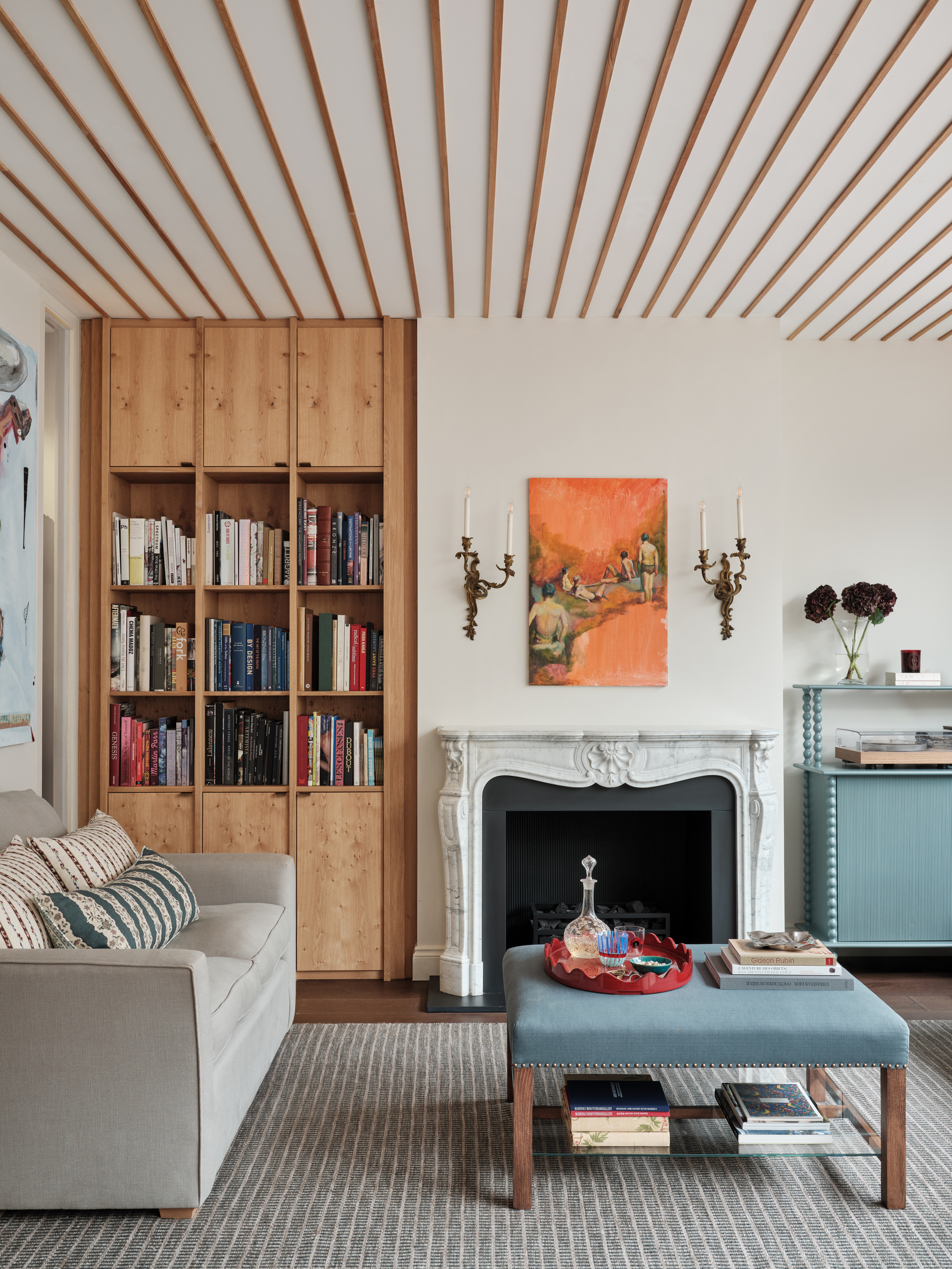
Kitesgrove also added a second floor with two additional bedrooms and another bathroom as well as a playroom, WC, side hall and utility room on the ground floor. Due to the extensive reconfiguration, a complete interior refit was required, allowing Kitesgrove the freedom to introduce entirely new fixtures and fittings, from staircases and fireplaces to joinery, doors and windows.
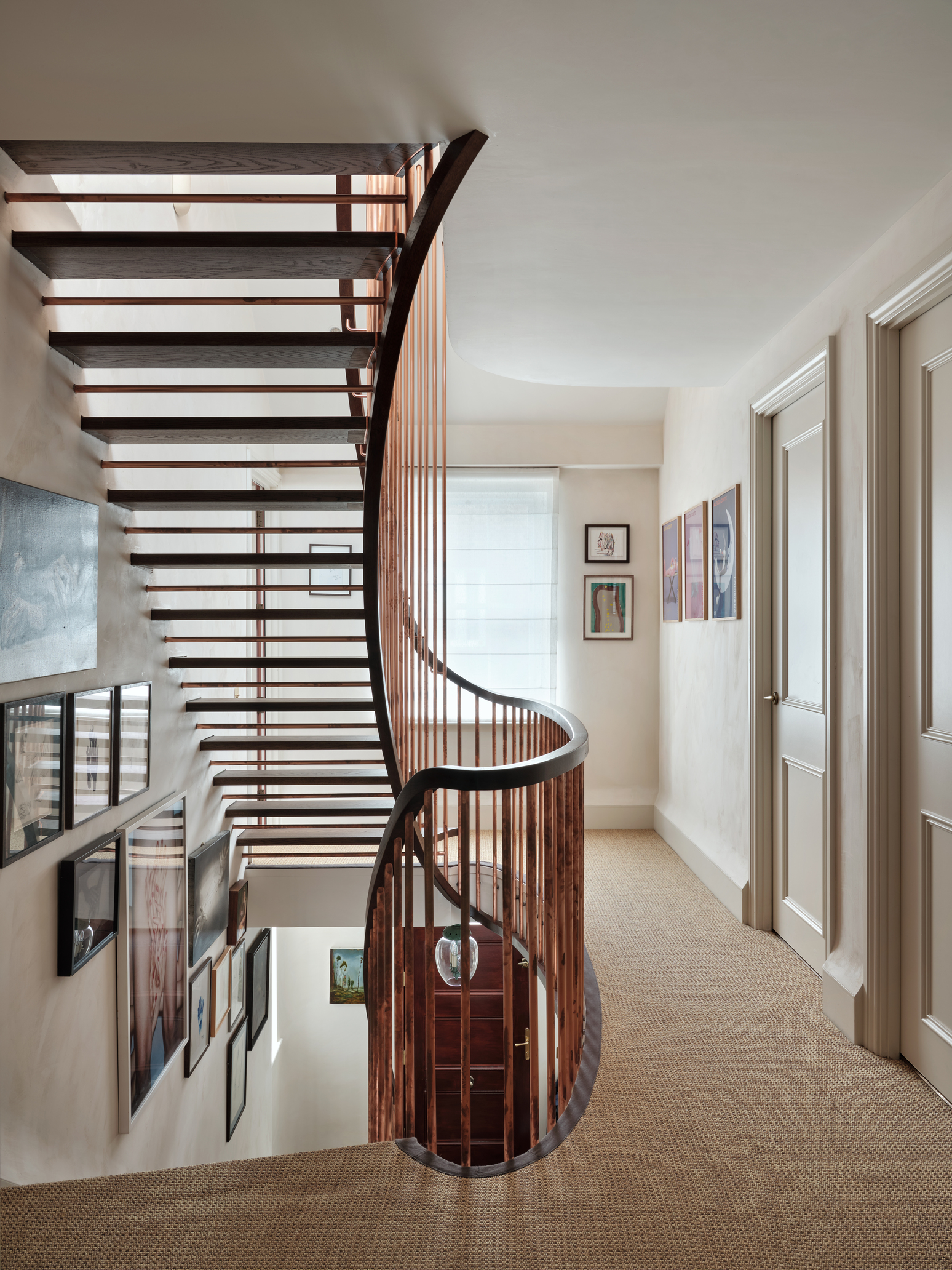
The understated elegance of the timeless bespoke oak kitchen makes it a welcoming and calm place to spend time in. The kitchen island – one of the largest the Kitesgrove team had ever designed – serves to highlight the scale of the open plan space. The team coordinated the natural oak of the cabinetry to the slatting details on the ceiling, creating a feature that defines the space while linking it visually with the adjoining living and dining areas. Brass hardware add texture while maintaining the warm colour pallet, while the dark chocolate wood of the Dyke & Dean barstools creates visual contrast, and the Pierre Frey ikat window blind provides a pop of colour to the otherwise neutral kitchen.
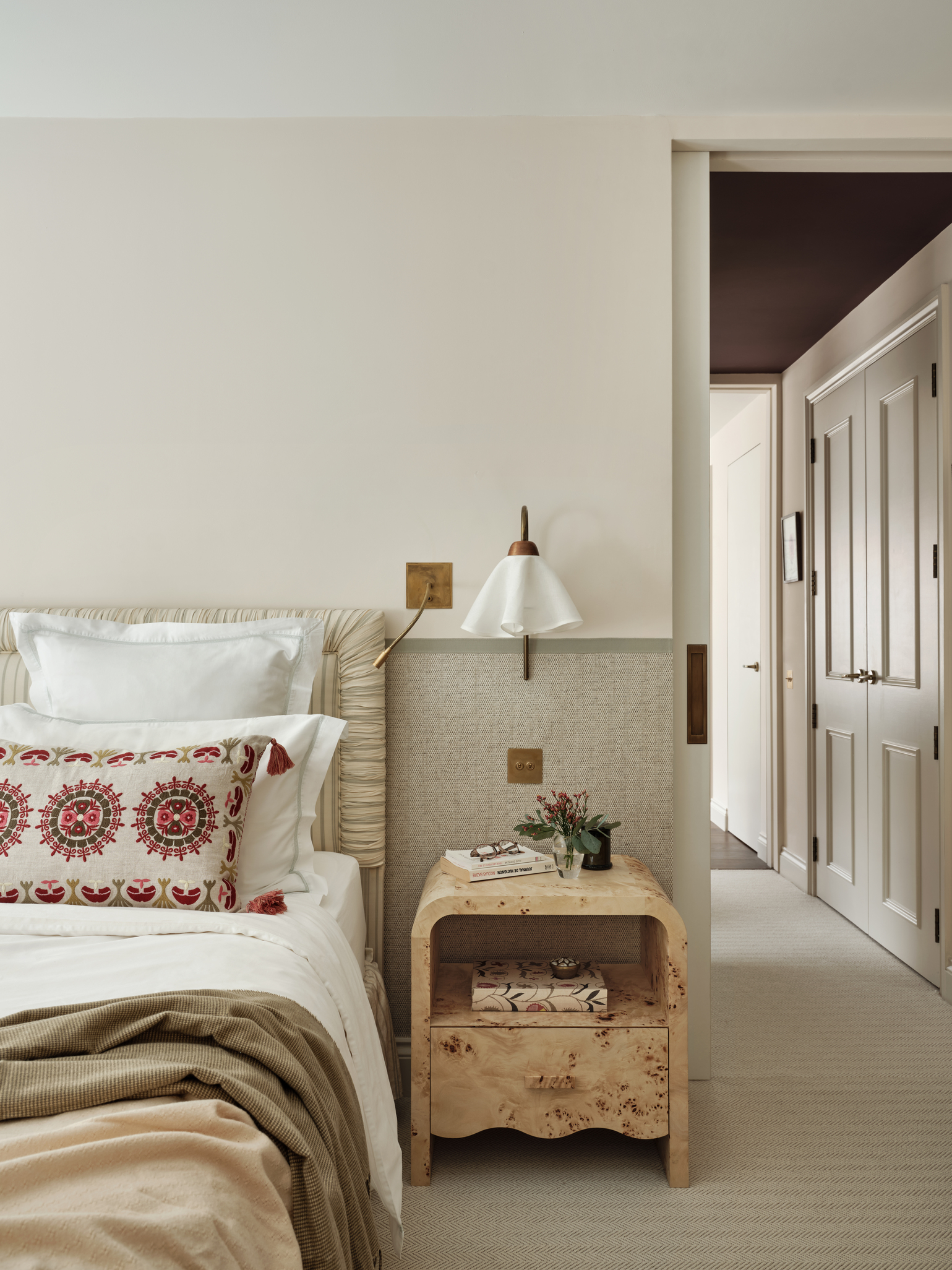
As the reception room, dining room and kitchen are all located within the same space, balancing these areas, both in terms of scale and proportion as well as design, proved an exciting challenge for the Kitesgrove team. To achieve this balance, Kitesgrove ensured that the spaces felt connected to each other, without encroaching beyond their footprint.

Another important part of Kitesgrove’s design brief was to include ample storage for books as the owners have a large collection that spans every room of the house. Art was also essential to the design process as the owners have an expansive and eclectic art collection from HDM Gallery which Kitesgrove made sure to highlight throughout the home.
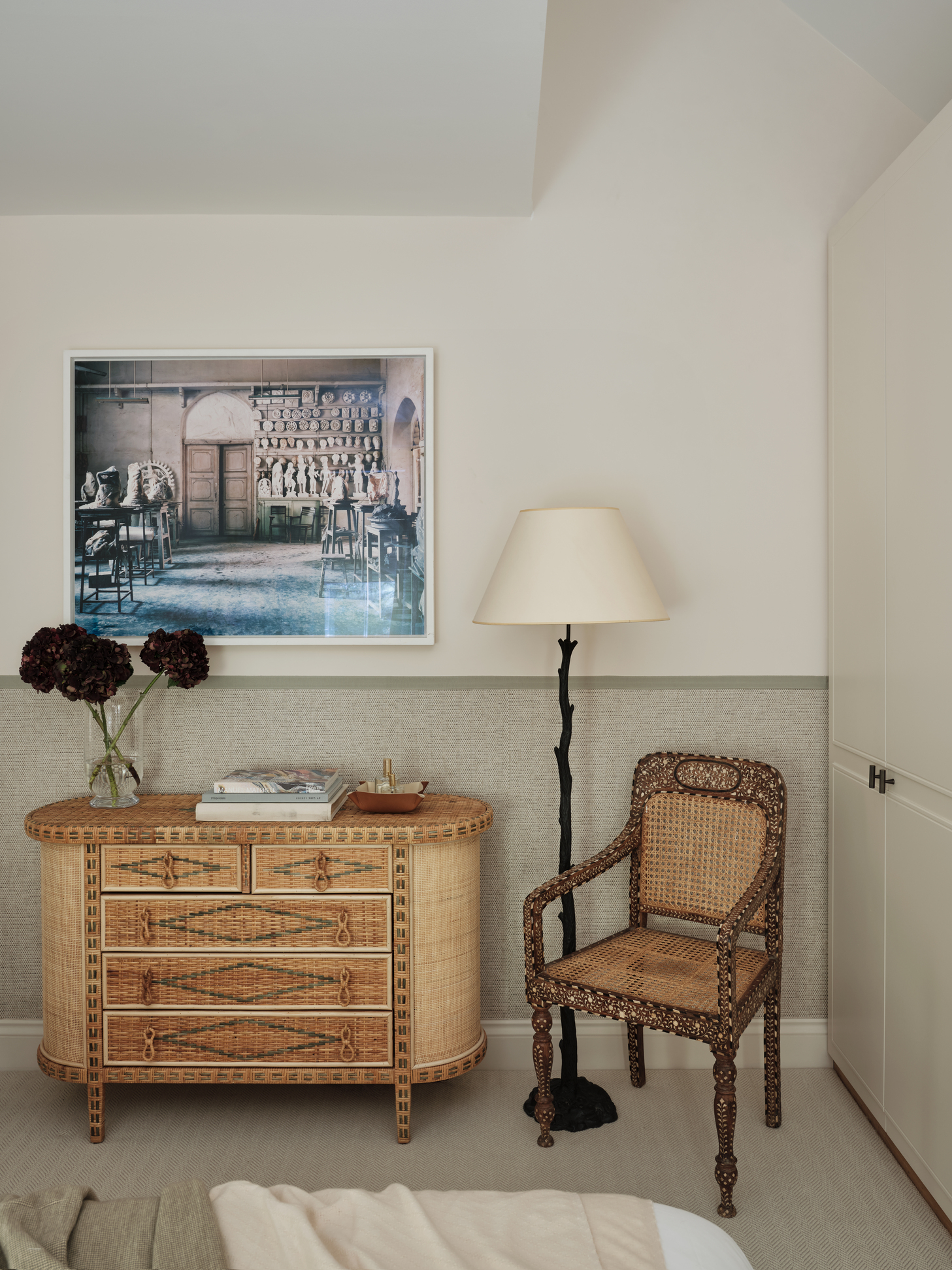
Kitesgrove designed the primary bedroom to be a relaxing space filled with natural textures and a soothing colour scheme. The Trove bedside tables made of burr wood, paired with the rattan hand-made Casa Lopez dresser lean into a more bohemian design, but are balanced by the modern wall lights from Fosbery Studio. Adjacent to the primary bedroom, the dressing suite boasts a more colourful and energetic scheme. The Folding Ribbon Rug from Nordic Knots coupled with the retro ceiling pendant from L’aquila creates a youthful and creative atmosphere.
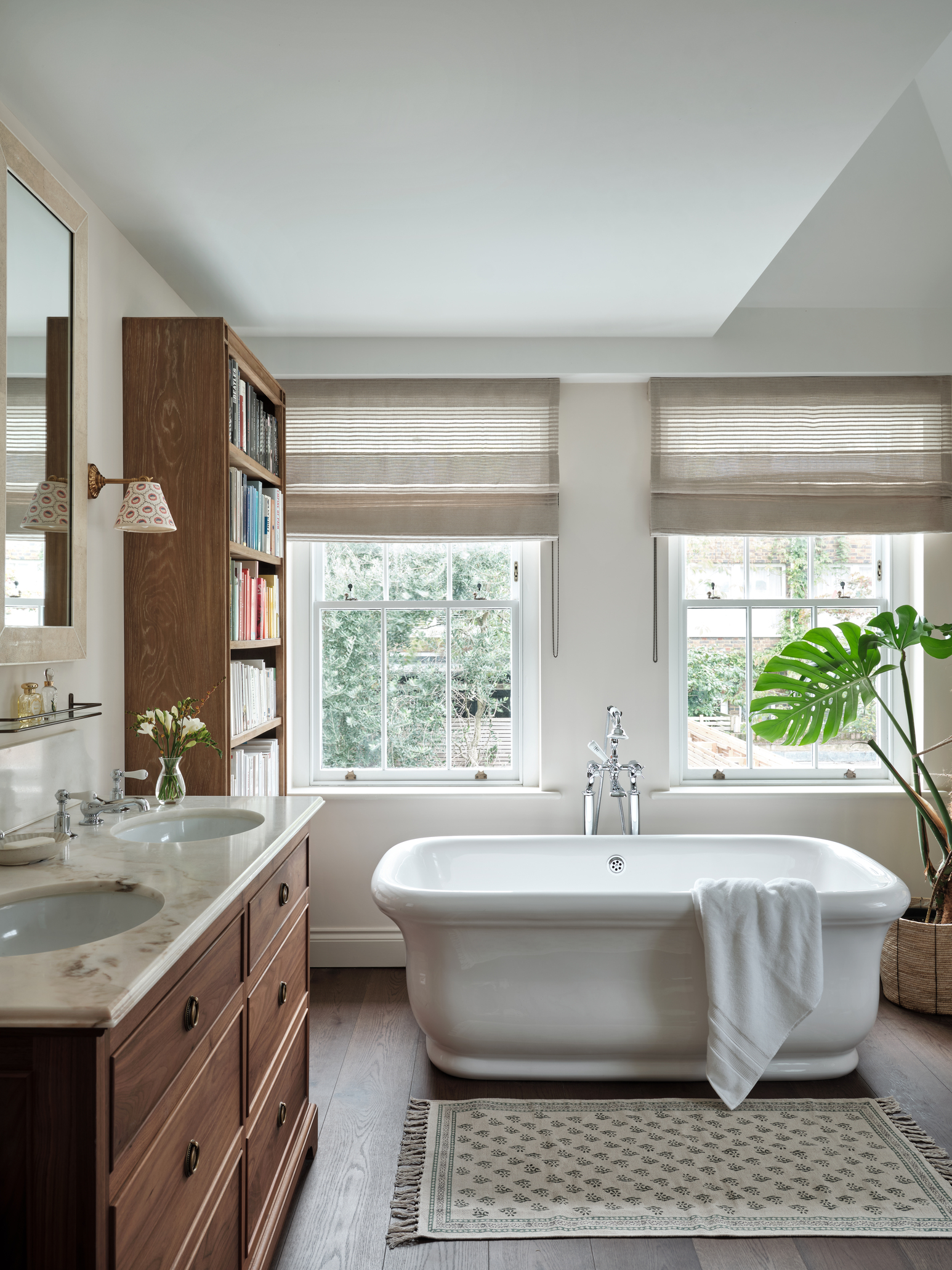
One of their favourite areas in the home, Kitesgrove’s brief for the primary bathroom was to design a beautiful room with a bath in it, rather than a traditional bathroom. Kitesgrove achieved this design through the incorporation of unexpected tall bookshelves as well as timber flooring, plentiful natural materials and soft textures.
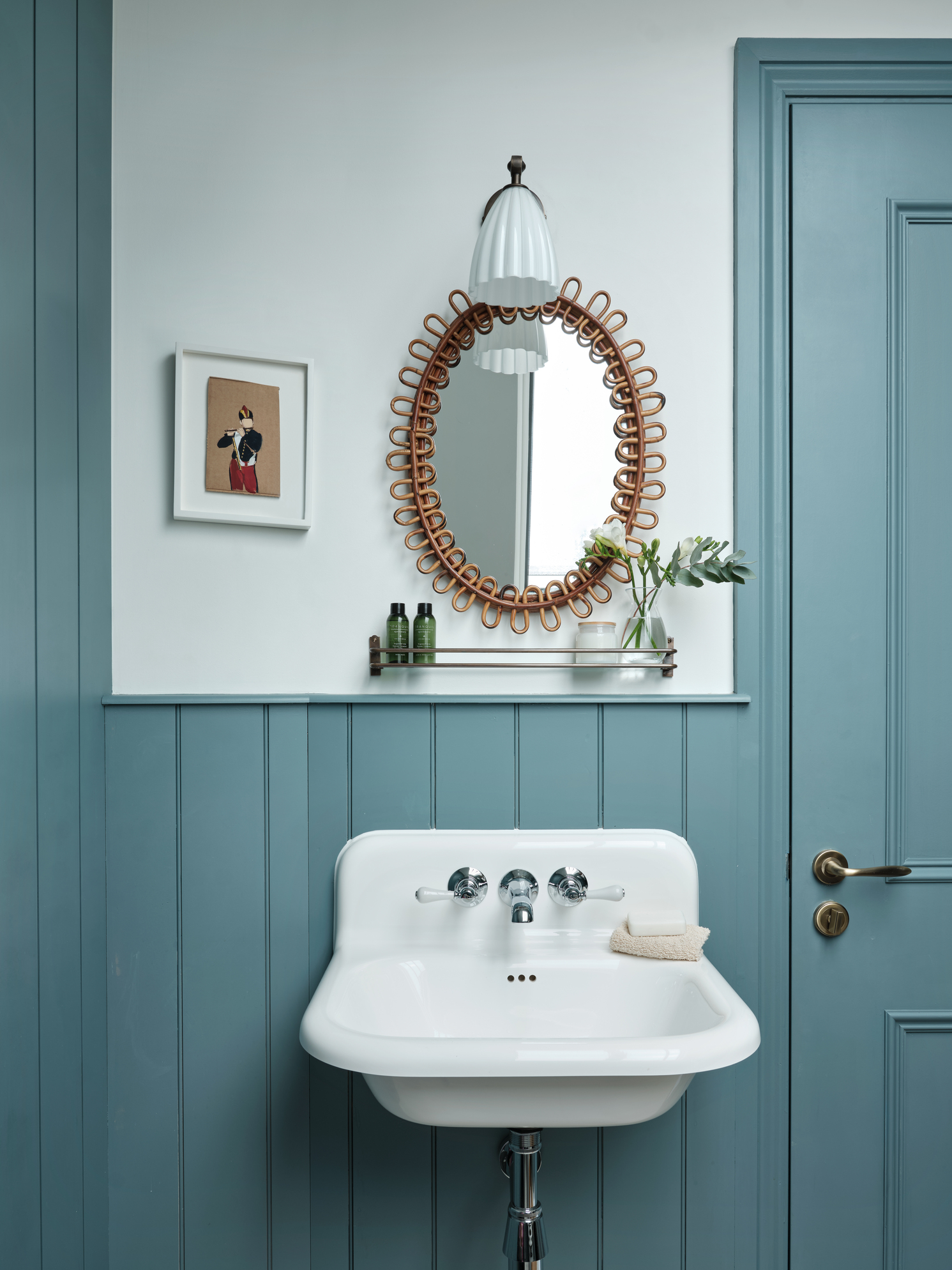
The second-floor family bathroom highlights the owners’ love for pattern and colour. To balance this bathroom with the design of the rest of the home, Kitesgrove opted for a monochromatic colour scheme that provided visual interest as well as continuity. The Daphne and Navy Blue tiles from Otto create a checkerboard pattern which wraps the bathtub and lends a modern take on a classic design.

Through consideration of the owners;’ own love for art and design, Kitesgrove created a home from start to finish full of personality and character that highlights colour and pattern.

www.kitesgrove.com | IG: @kitesgrove
Photography by Astrid Templier





 No products in the cart.
No products in the cart.