This modern zen house, thoughtfully designed by Studio B Architects, harmonizes with its natural surroundings in the Conundrum Creek Valley in Aspen, Colorado. As you approach the house, a transparent, great room at its center offers a seamless connection to the outdoors, providing majestic views through the structure. The north wing encompasses three guest rooms, culminating in a garage, which are all oriented to capture glimpses of the riverside trees and the river’s flow downstream.
The southern wing houses the owner’s bedroom suite, boasting serene views upriver. A long shed roof slopes upward, capturing the river’s view and trickling sounds. At the same time, a covered deck joins the two wings, enhancing the home’s indoor-outdoor living experience and creating a deep connection with the environment. Continue below to see the rest of this fabulous home…
DESIGN DETAILS: ARCHITECT Studio B Architects BUILDER Key Elements Construction
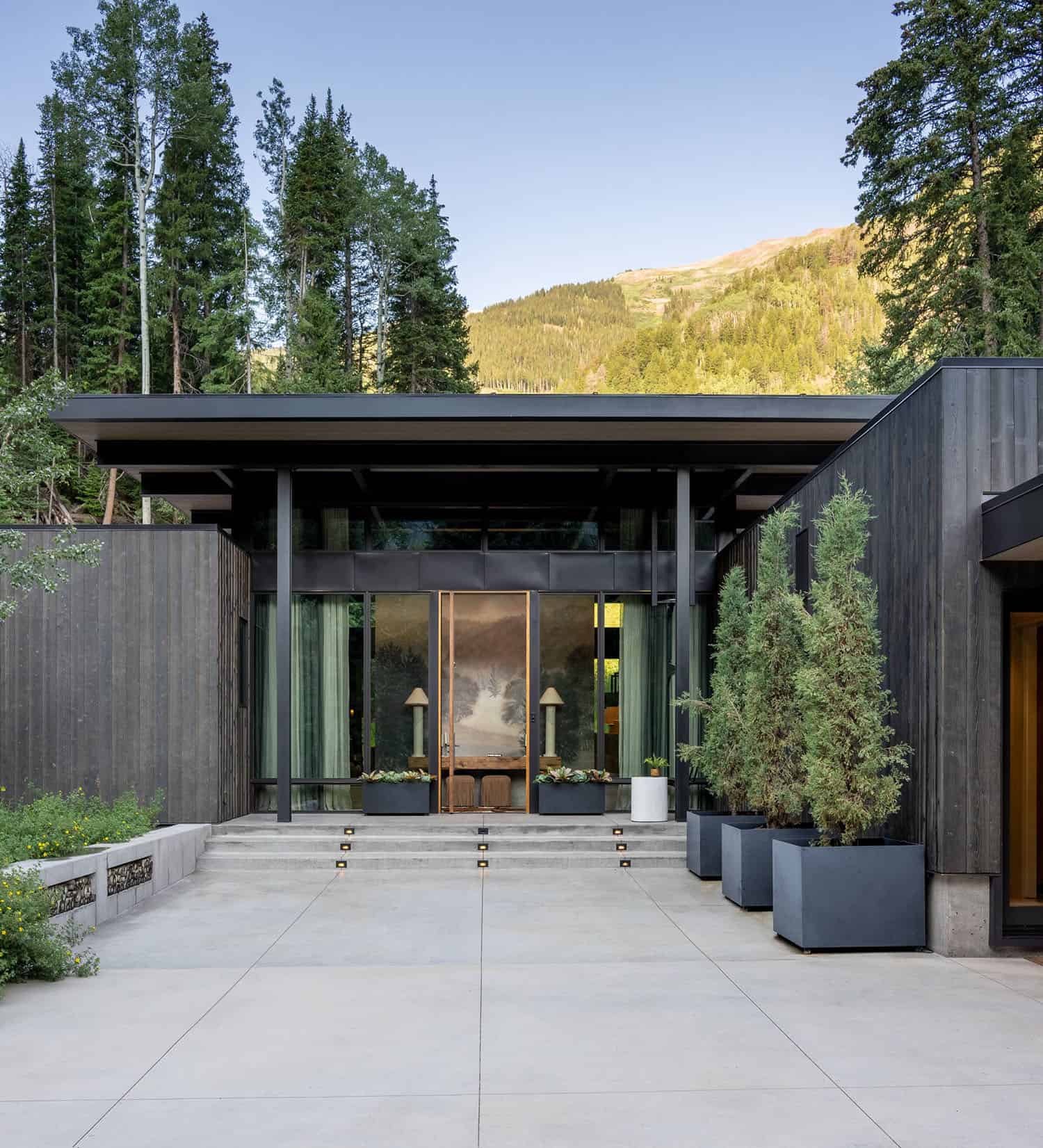
Step inside this gorgeous home to find 3,334 square feet of living space with four bedrooms and five bathrooms.

The project team designed a luxury retreat that perfectly complements the breathtaking mountain scenery.
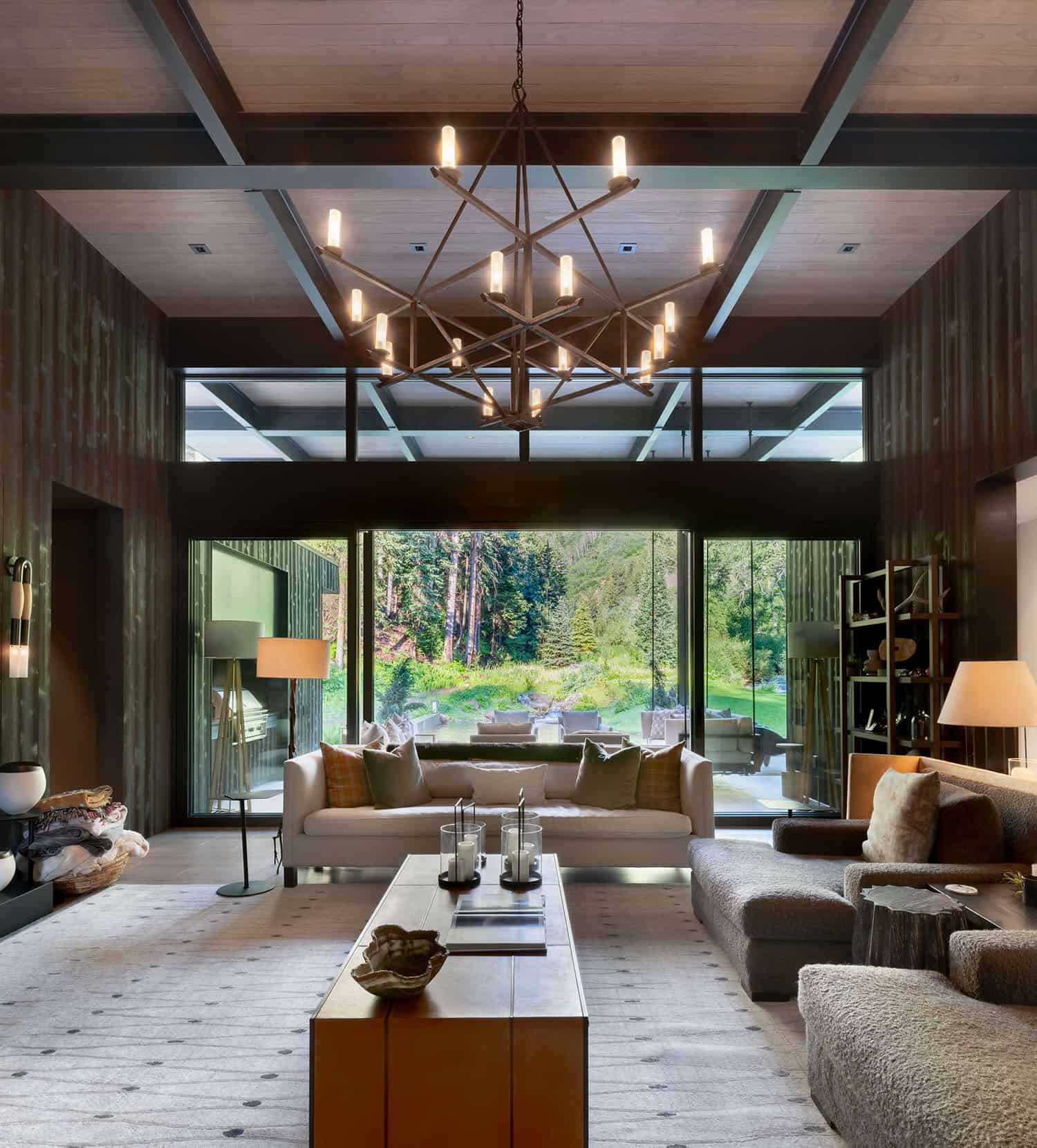
A curated landscape design appears effortless, blending streams, a beautiful pond with water features, trees, wildflowers, and mountain peaks in the distance. The single-level living floor plan features four luxurious bedroom suites and an open and airy living room, kitchen, and dining area. Each room captures distinct views of the home’s surrounding natural beauty.
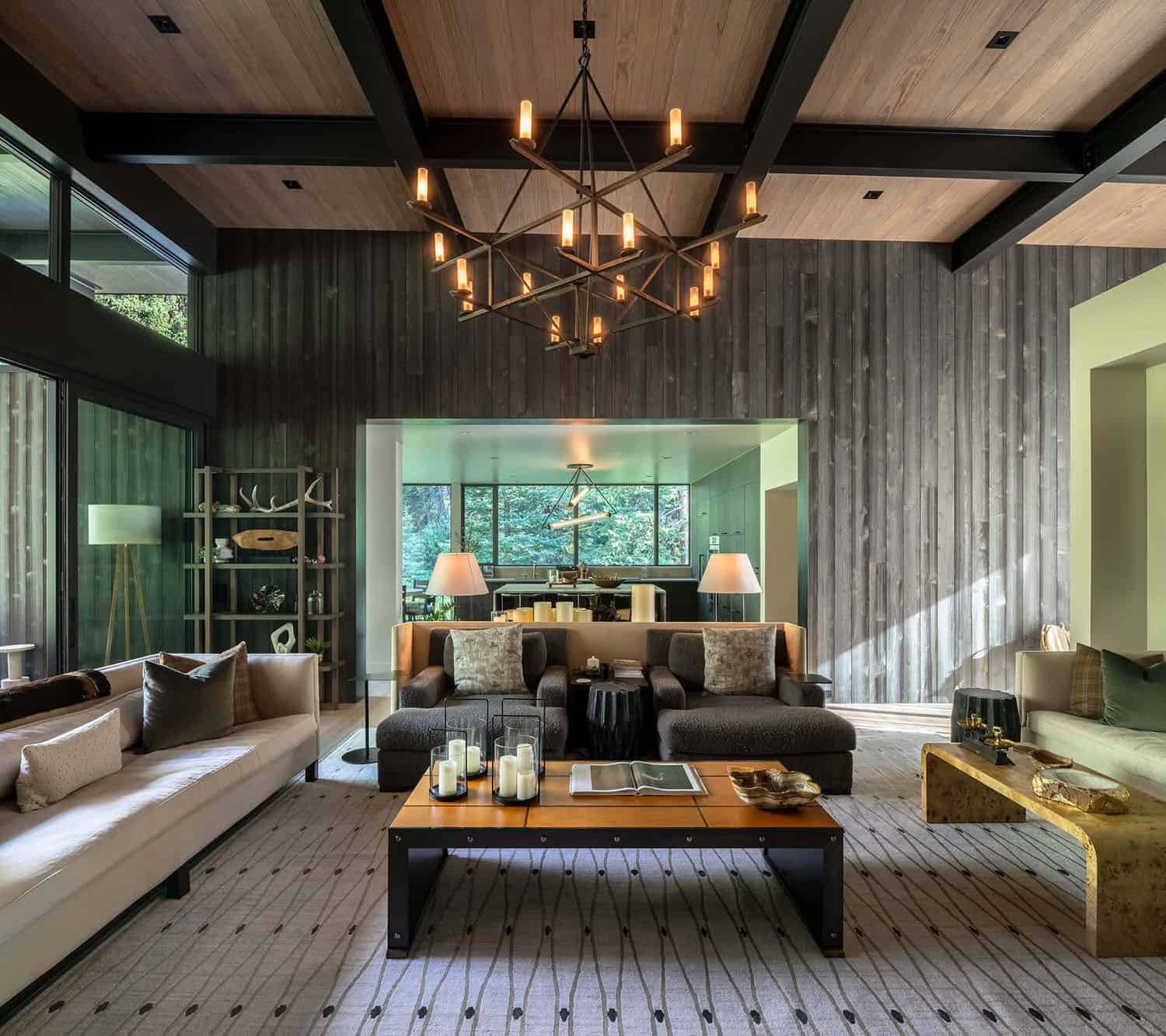
Channeling five-star resorts, the indoor and outdoor living spaces flow freely, with the outer decks extending right to the water’s edge, providing the entire area with an infinity feel. Unwind in the hot tub or on the lounge seating with front-row views of the valley above. Shou sugi ban custom wood siding envelops the exterior, enhancing the sophisticated character of the home. It is a fabulous hideaway from the nearby town of Aspen, ideally situated just below the trailhead to the Conundrum hot springs.

What We Love: This modern zen house was beautifully designed for an indoor-outdoor living experience. Surrounded by dense woods and mountains, it offers plenty of privacy. We love all of the water features on this property, offering the soothing sounds of nature and a place to cool off during the summer months. Overall, the project team did a fabulous job of constructing this home to merge indoors and out and offer scenic views no matter where you are inside the house. This would definitely be high on our list of the ultimate dream homes!
Tell Us: Would this be your idea of a dream house? Let us know why or why not in the Comments below!
Note: Check out a couple of other incredible home tours that we have showcased here on One Kindesign in the state of Colorado: A magnificent home in perfect harmony with Colorado’s rugged mountains and Luxurious mountain home showcases captivating details in Aspen.



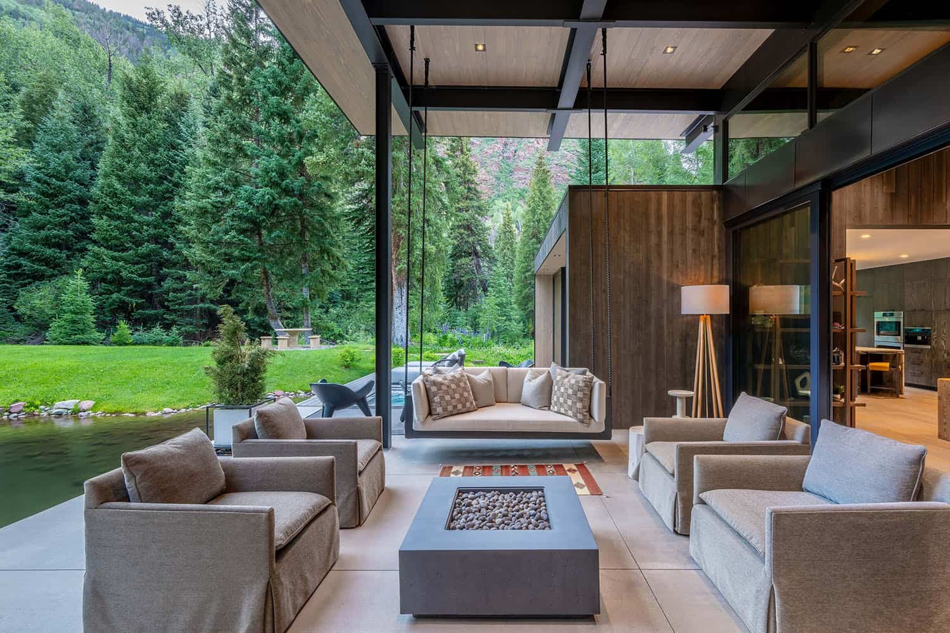







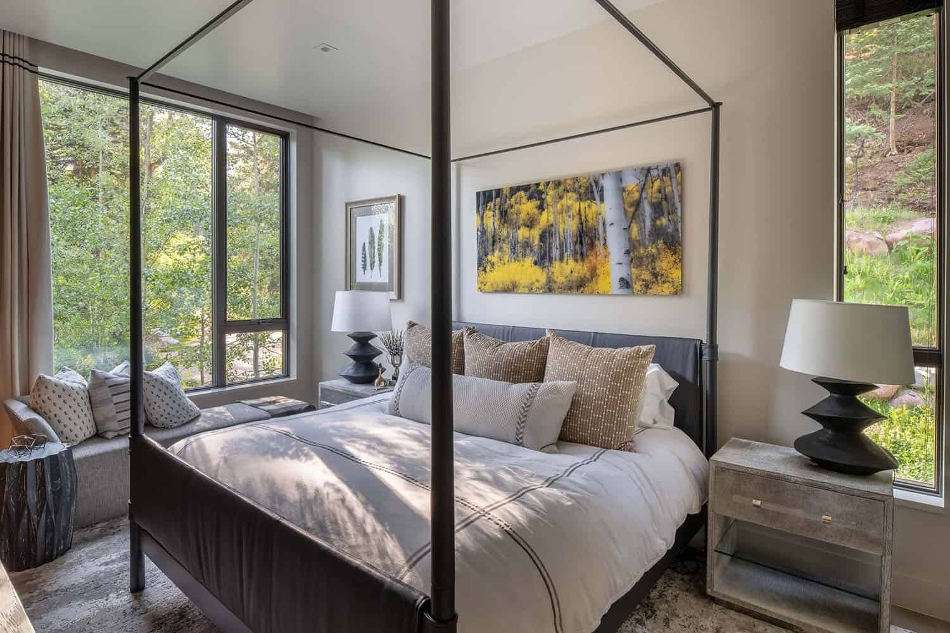



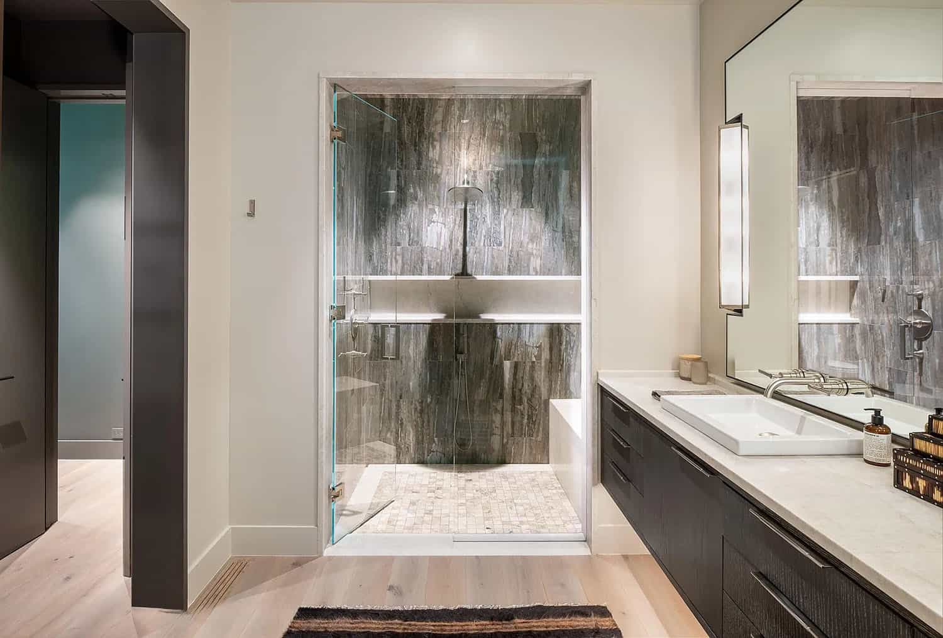



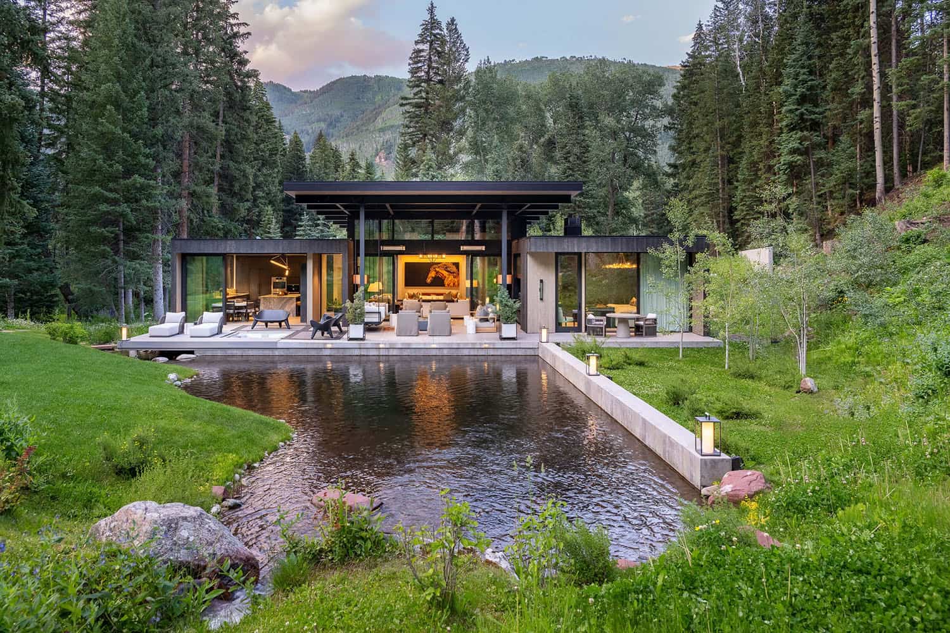


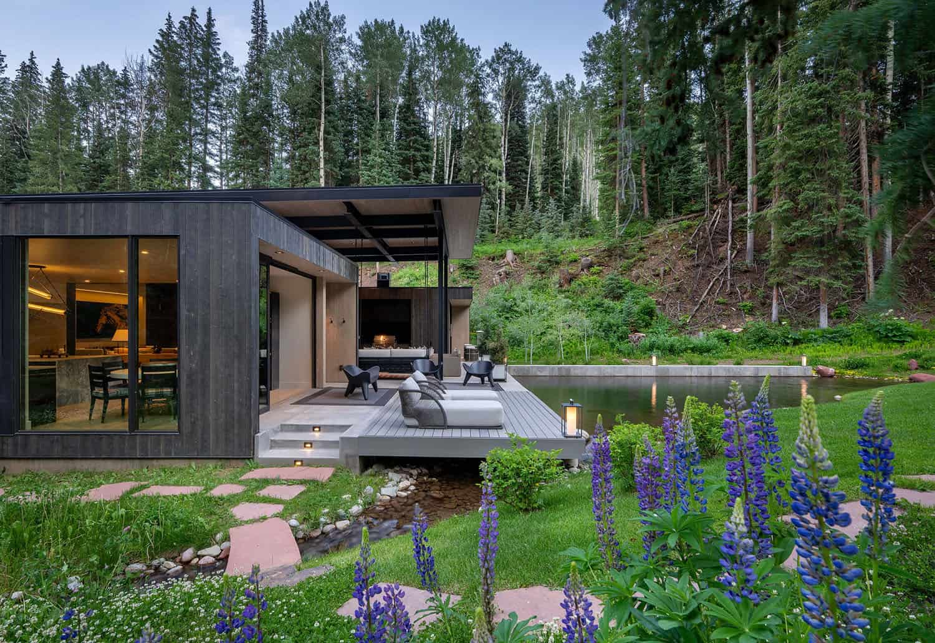



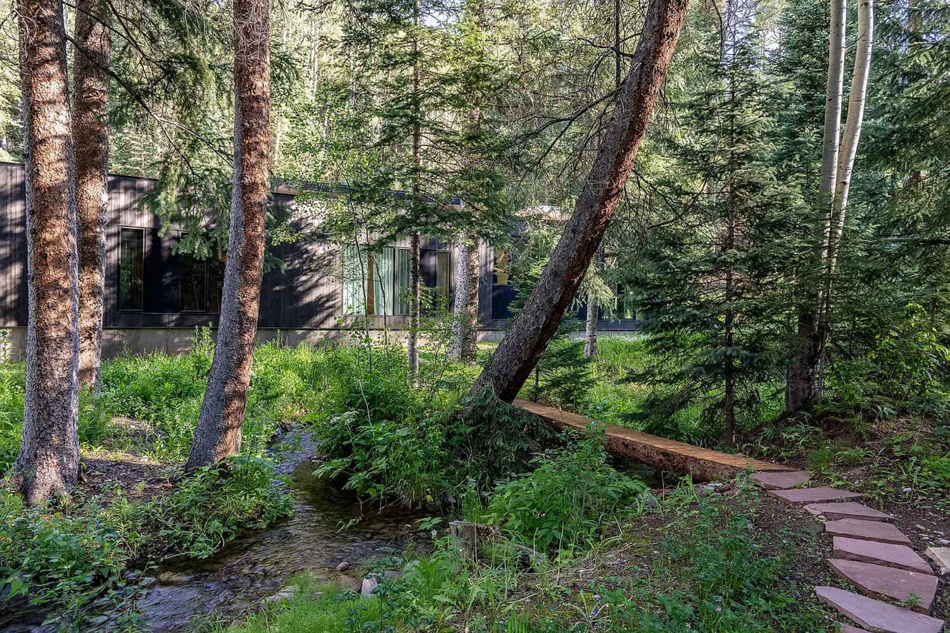
PHOTOGRAPHER Draper White




