Peach-toned walls and arched openings define Baia Villas, a set of six holiday homes in Goa that Mumbai studio Jugal Mistri Architects has designed to evoke local vernacular.
Located in Mandrem, a small town in the north of the state, the homes are intended to mirror the character of the local area, including its colourful architecture and landscapes.
“Baia Villas started with an intimate understanding of the site and the small town of Mandrem in north Goa, which boasts remarkable beaches and heightened spirits,” said Jugal Mistri Architects founder Jugal Mistri.
“[It] has a rich mix of local tradition and international appeal, boosting the senses with colourful textures, landscapes and water bodies,” he told Dezeen.
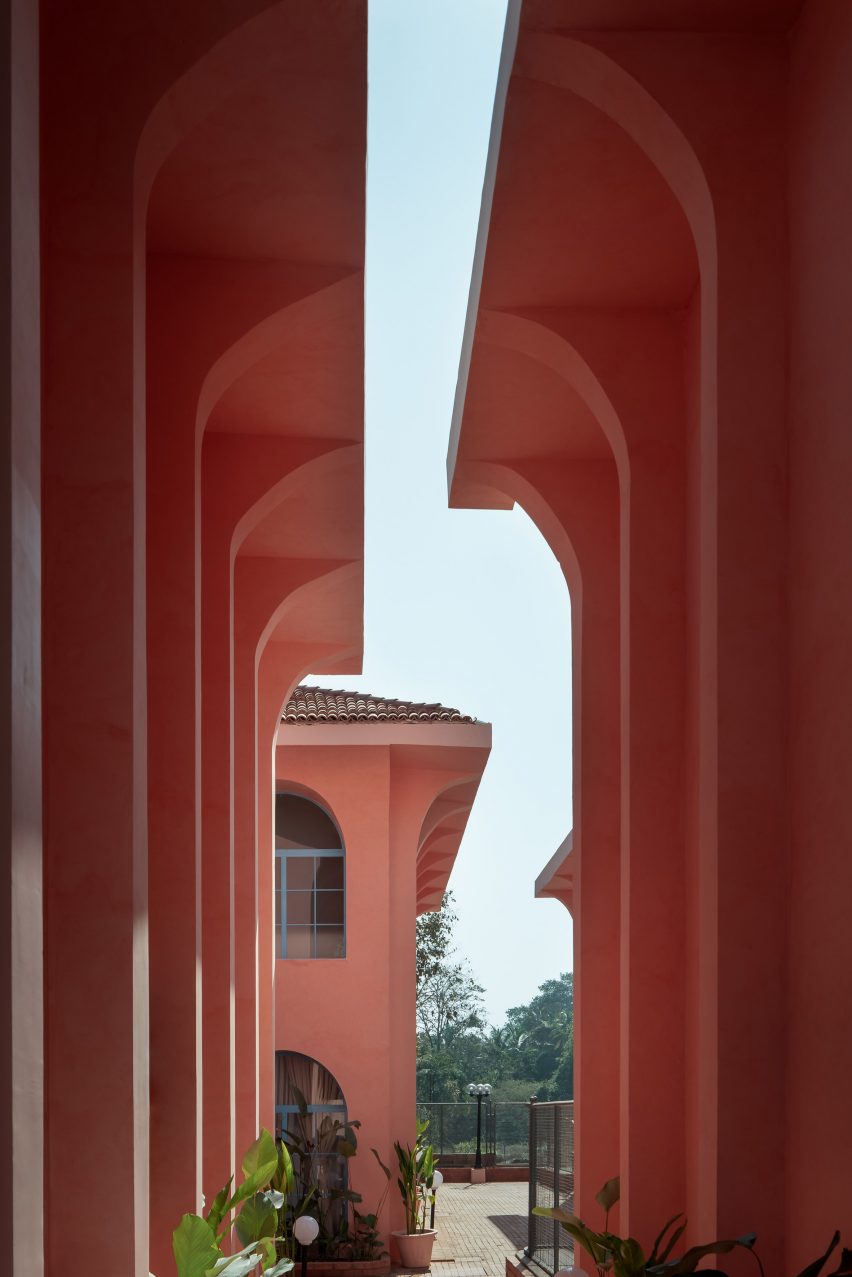
Arranged in a uniform grid within a densely forested area, the holiday homes each feature a U-shaped plan that wraps around an individual courtyard.
Each villa has an identical design, containing three bedrooms and private outdoor space with a pool, jacuzzi and small garden.
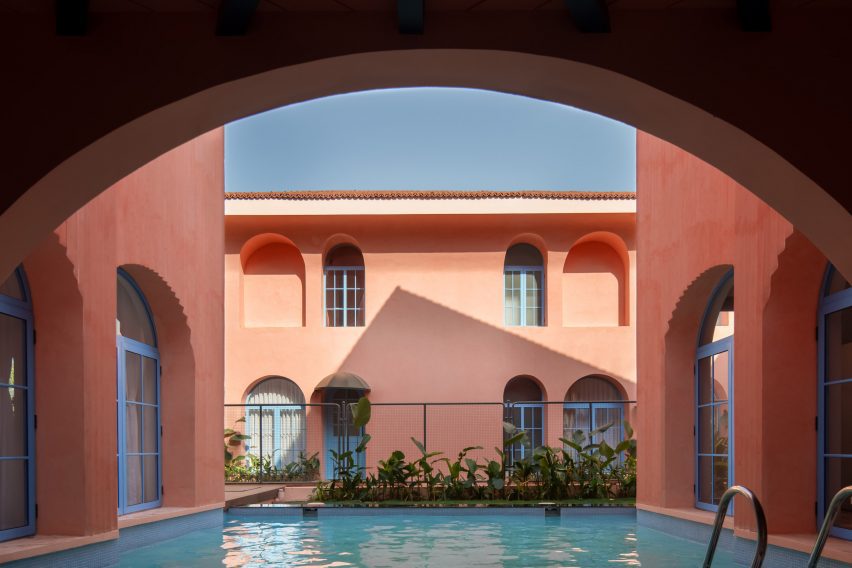
The two-storey, peach-toned volumes are topped with sloping roofs coated in locally sourced tiles and punctuated by bright blue-painted arched windows. Several walls are finished with fluted plastering and “reverse buttresses” that create shaded walkways.
“The project’s bold arched windows and the side streets filled with reverse fins curving out to offer shade stimulate the imagination,” said Mistri.
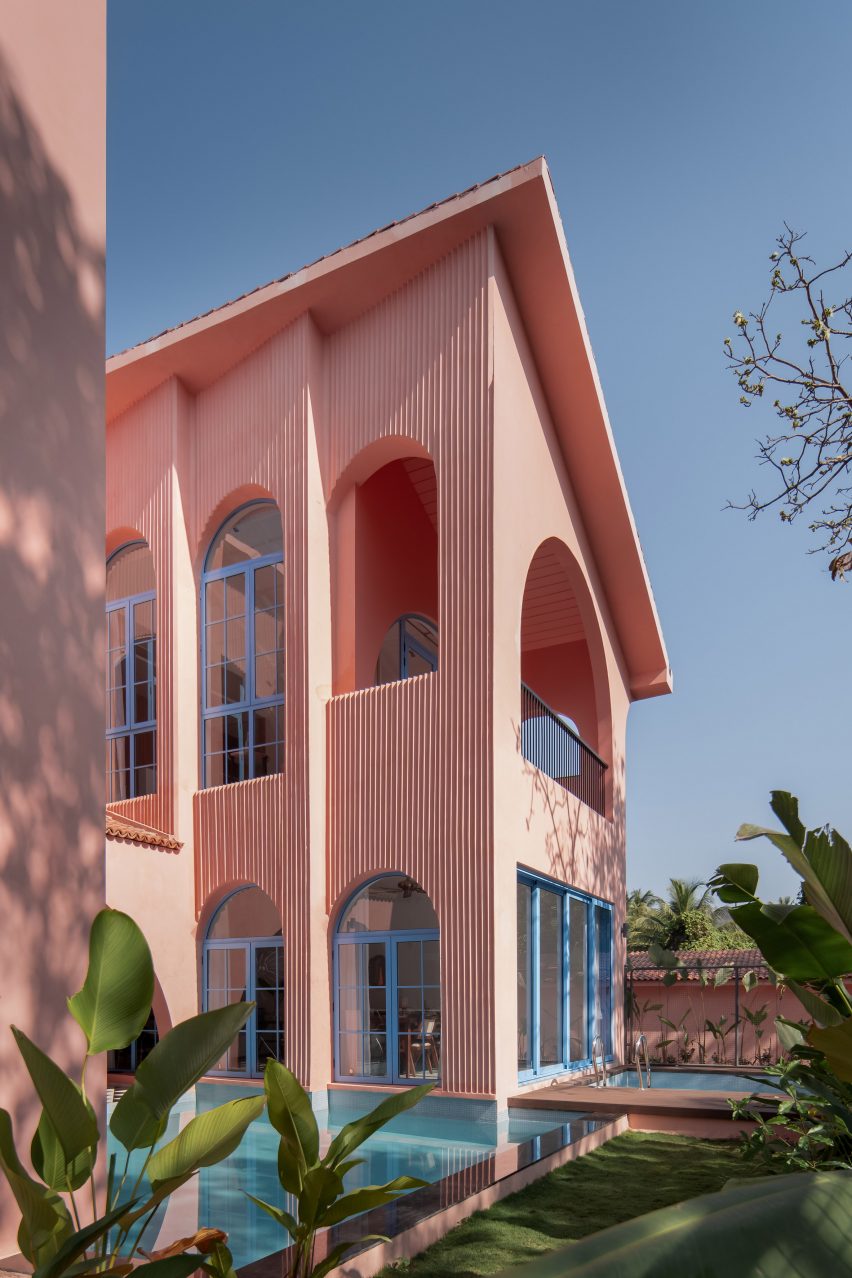
A large veranda sits in front of the pool at the centre of each home, dividing them into two wings.
Triangular black and white tiles form a chequered pattern on the floors of this covered space, separated from the pool by a wide arched doorway, while dark-painted beams support the sloping ceiling overhead.
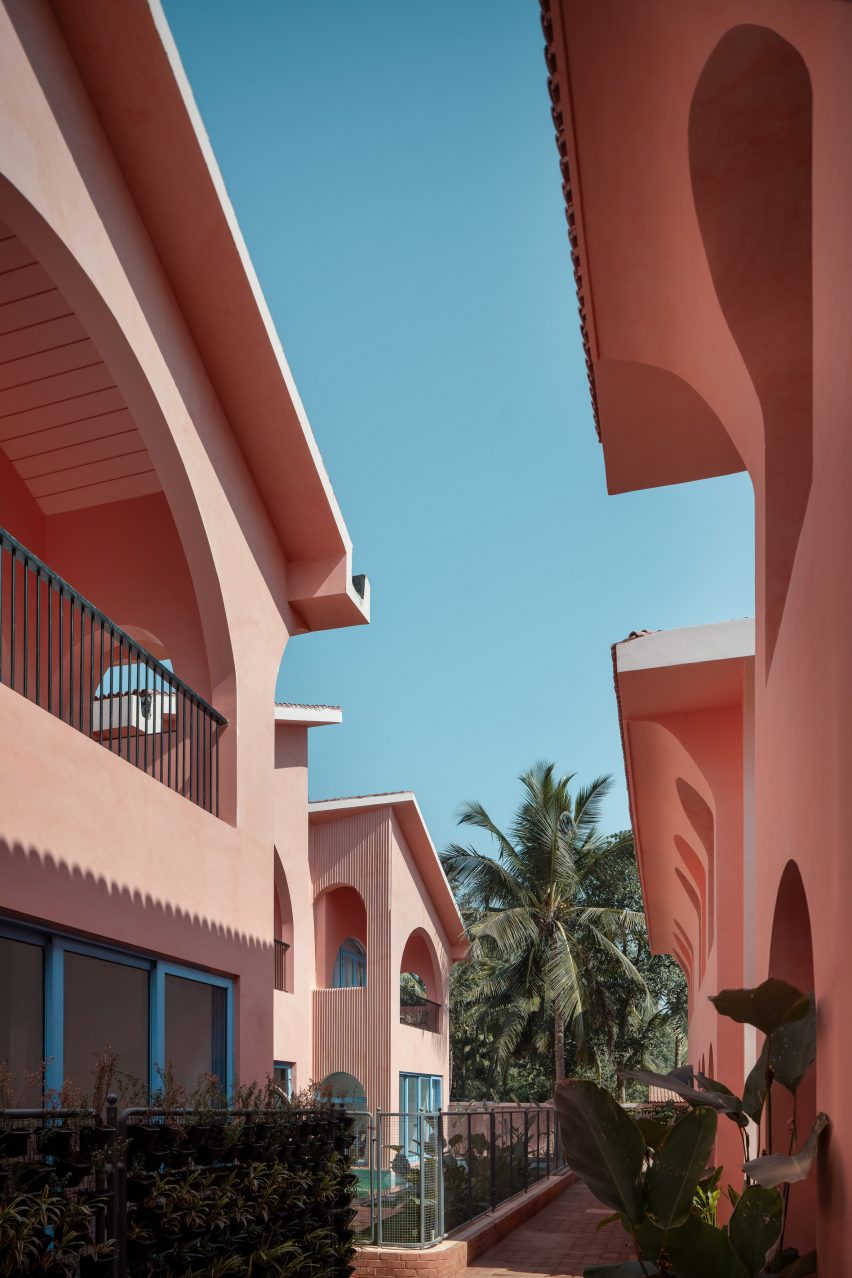
“The chequered veranda is an incredibly versatile space within the house,” said the studio. “Upon entering through that main door, it welcomes you and then it connects the living room to the kitchen,” it continued.
“It also acts as an entry point into the pool, and finally, it deconstructs the notion of open space against closed space as it straddles multiple identities.”
On the ground floor of the Baia Villas, one wing contains an open living and dining area finished with neutrally toned furnishings.
To the other side of the plan, a kitchen overlooks the swimming pool, while an ensuite bedroom with large windows takes up the rest of the wing.
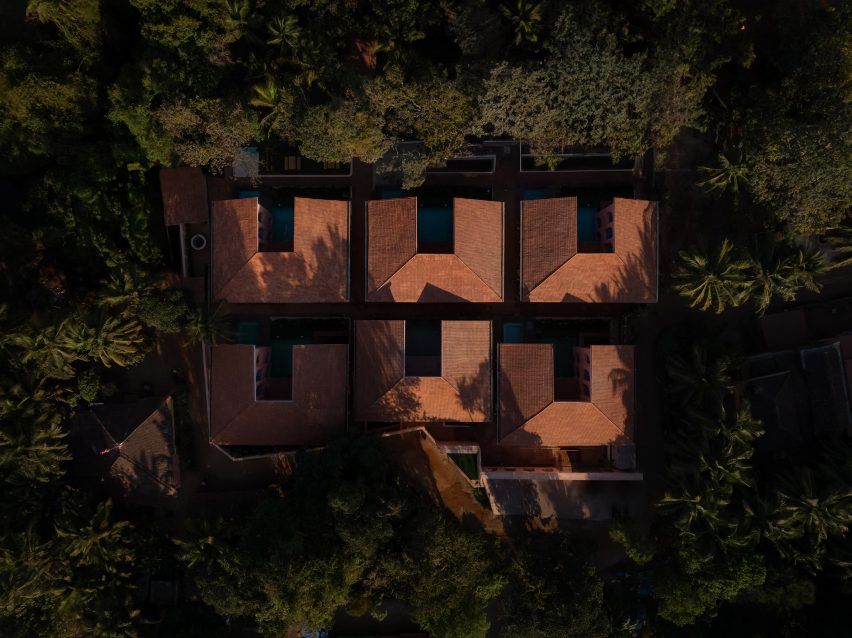
Behind the veranda, a staircase finished in the same peach tone as the outer walls leads to the home’s upper level.
Here, an ensuite bedroom branches from either side of the central circulation space, with a large balcony bookending each room.
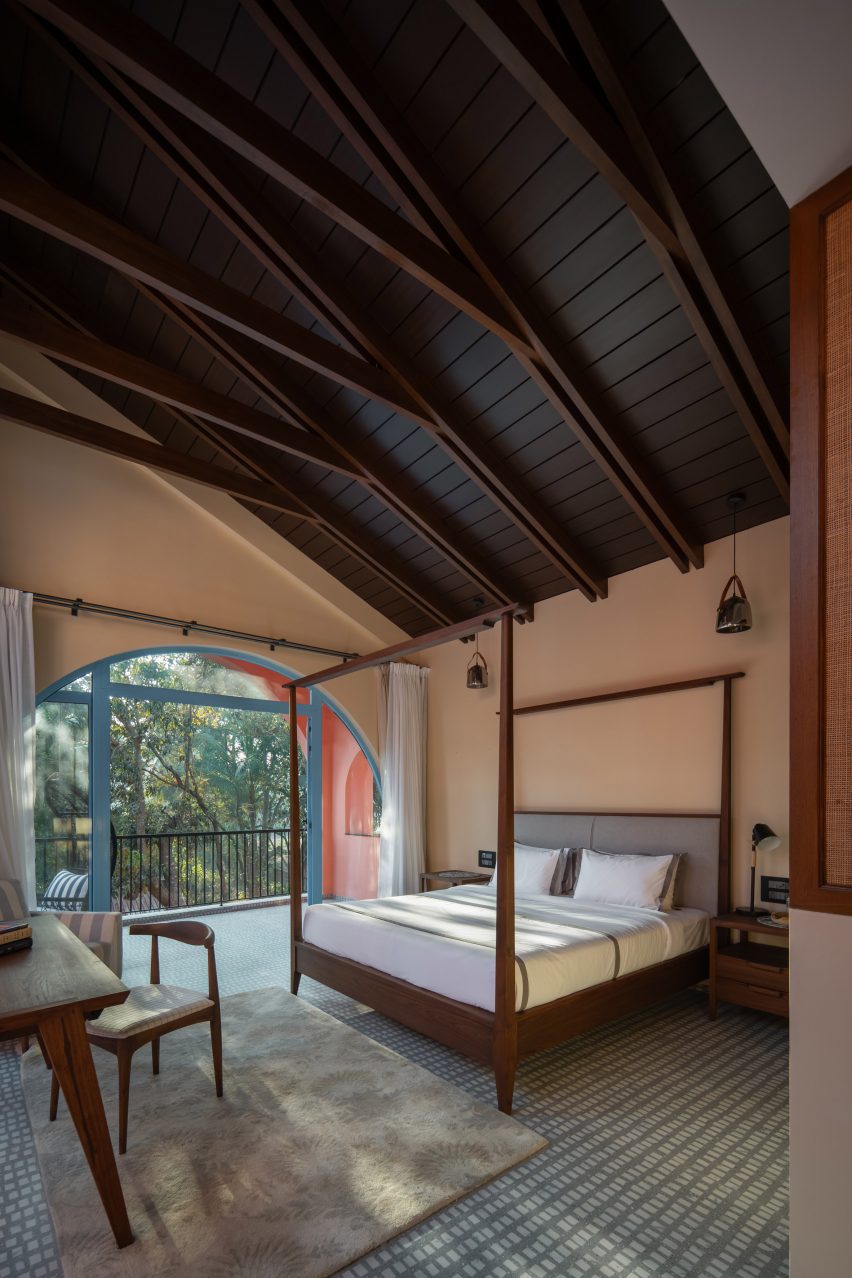
Steeply-pitched wooden ceilings feature in the bedrooms and the outside walls are perforated with large curved openings framing views of the surrounding trees.
Other Indian holiday homes recently featured on Dezeen include a hillside dwelling topped with two gabled timber structures and a home camouflaged by gabion walls.
The photography is by Ekansh Goel.





 No products in the cart.
No products in the cart.