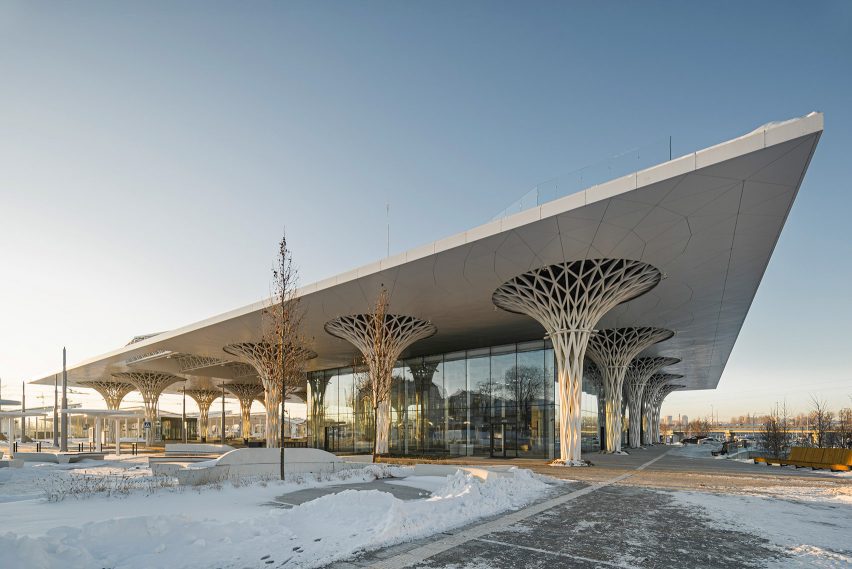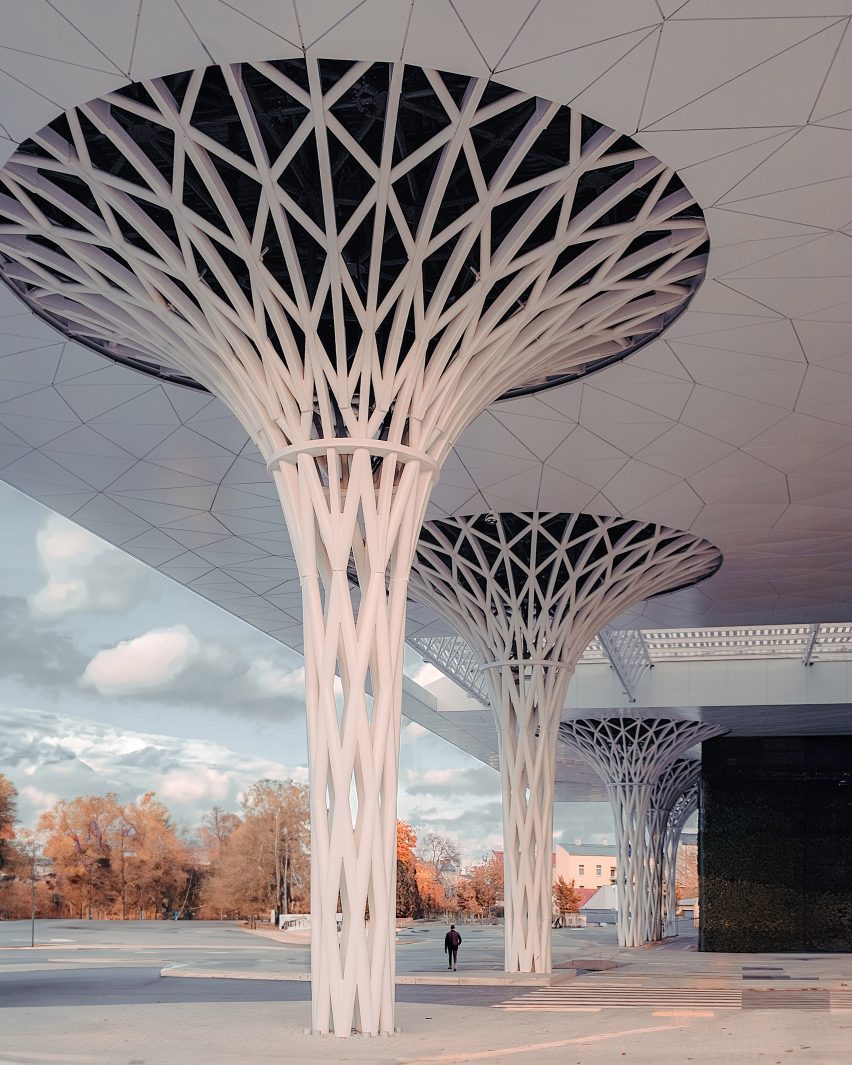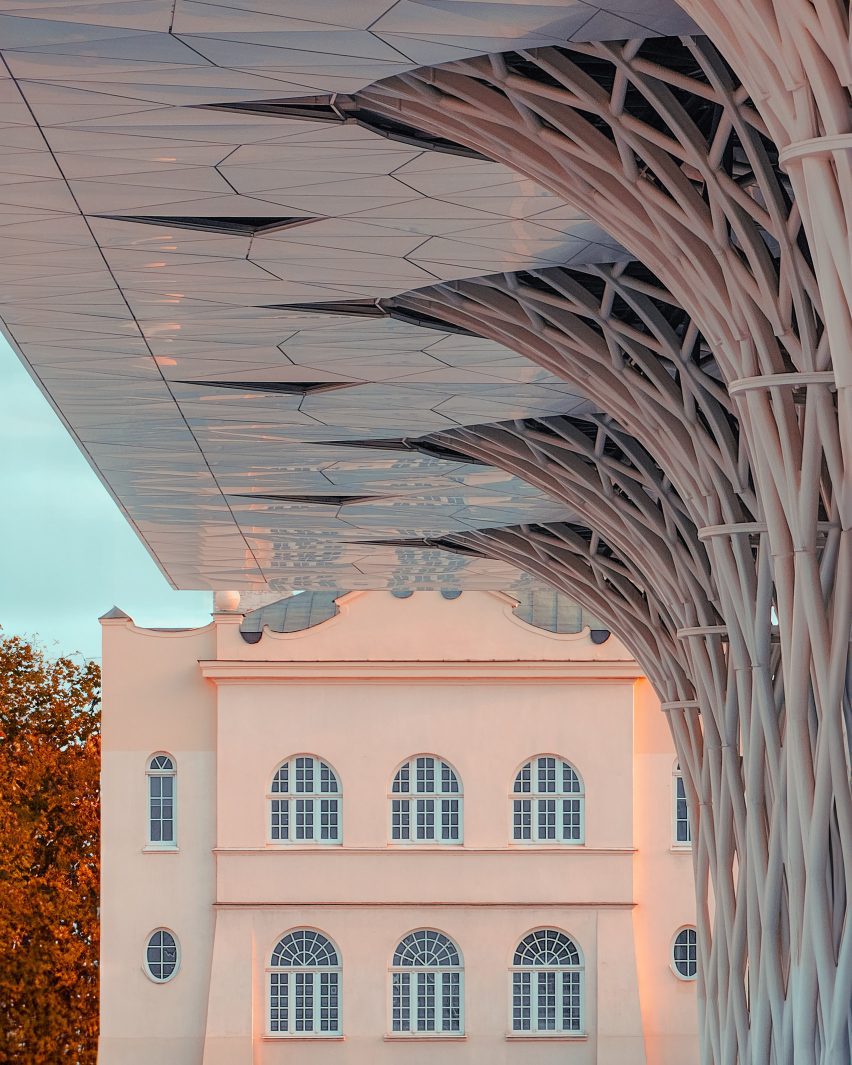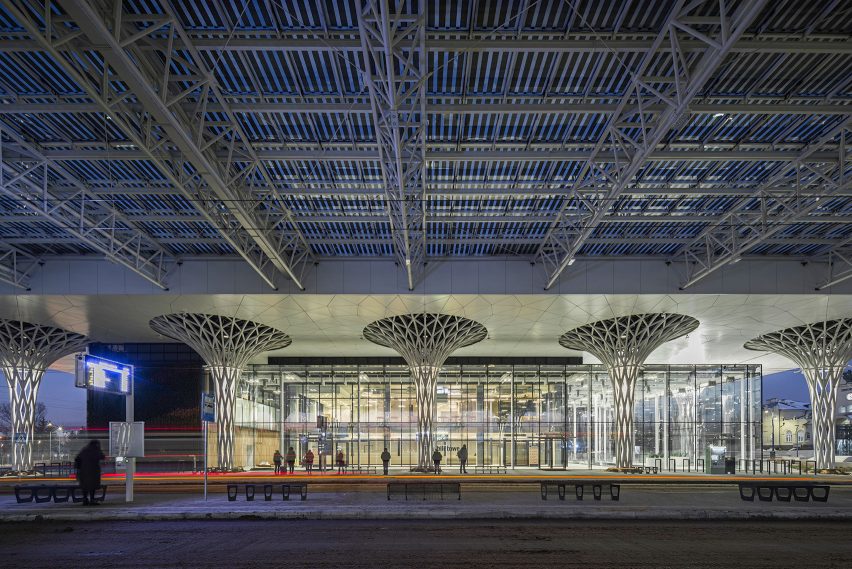Mushroom columns made of latticed steel support the large canopy above the Metropolitan Station in Lublin, Poland, completed by architecture studio Tremend.
The bus and rail hub is located alongside Lublin’s 19th-century Central Railway Station and designed by Tremend as a modern contrast to this historic structure.
“[The] simple, modernist pavilion is intended to contrast with the eclectic, historical style of the Central Railway Station while remaining unchallenging of it, thanks to its clearly different architectural language,” said the studio.

Metropolitan Station in Lublin forms part of a wider development called the Integrated Transportation Centre that will connect the city’s urban, regional and national transport systems.
The building is housed in a glazed volume, surrounded by the large steel columns that support the overhanging canopy.
Within this glazed volume sits a second, described by the studio as a “box in a box”, containing further waiting rooms and cafe spaces.


The interstitial space between these two boxes contains seating areas, as well as escalators and a block of toilets at either end of the building.
Together, the largely glazed structure and open latticework of its columns is intended to create an “air of lightness” for the building.


“The distinct openwork pillars that are part of the steel structure of the railway station and the platform canopy roofs that also serve a decorative function give it its unique architectural expression,” said the studio.
“Their linear, somewhat organic forms are reminiscent of intertwined tree trunks, giving an air of lightness to the entire edifice,” it added.
The overhanging roof shelters a drop-off area at the front of the station, while a series of steel canopies with butterfly roofs provide cover for 43 bus stands.
As part of the project, the nearby city square was also updated with green spaces and connecting roads to improve traffic flow.


The Integrated Transportation Centre project is intended to be one of the most sustainable of its kind in Poland, which led to the introduction of several strategies for the Metropolitan Station.
Its glass structure and canopies incorporate photovoltaic cells, while a greywater system harvests rainwater to be used for irrigation of the surrounding landscaping and in the station’s toilets.
Other stations featured on Dezeen include the sunken Train Station in the Forest by MAD and Zaha Hadid Architects’ sinuous metro station in Riyadh.
The photography is by Rafal Chojnacki unless stated otherwise.
