American firm Lake Flato Architects has completed a family retreat on Long Island that consists of three barn-like structures wrapped in cedar and constructed using prefabricated timber elements.
The project, called North Fork, sits within the quiet town of Peconic and is named after its location on Long Island’s North Fork.
Located about two hours by car from New York City, the agrarian area is known for its family farms and vineyards, along with its strong connection to the sea.
“The North Fork is a place of simple barns, farms and quaint harbors, and it is from there that we drew our inspiration for the buildings of the house,” said Texas-based Lake Flato Architects, the founders of which recently received the AIA Gold Medal.
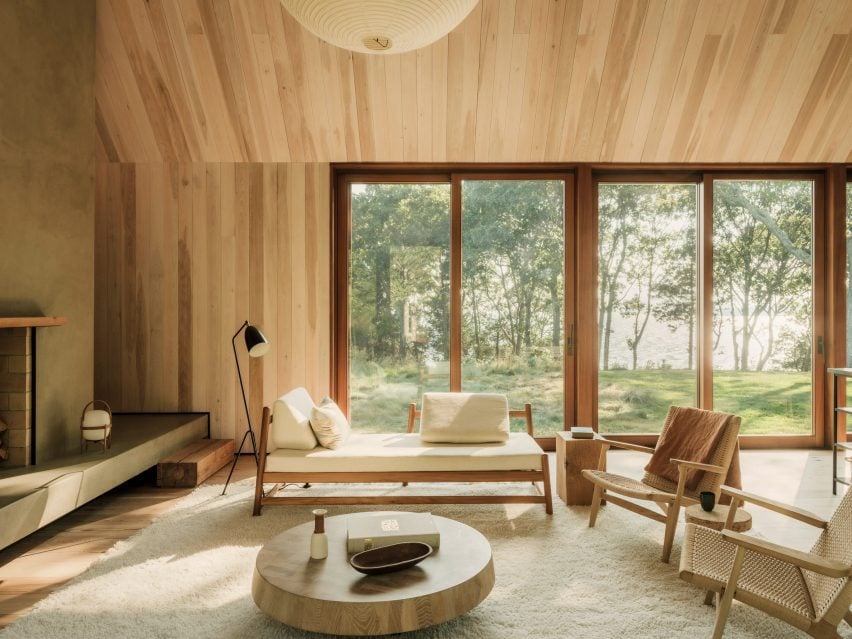
Perched on a sand dune, the residence consists of three basic structures – a main dwelling, a utility/studio building and a guest house – all casually arranged around a central open space.
“The three buildings create a loosely defined central farm courtyard out of the soft, tree-covered sand dune,” the team said.
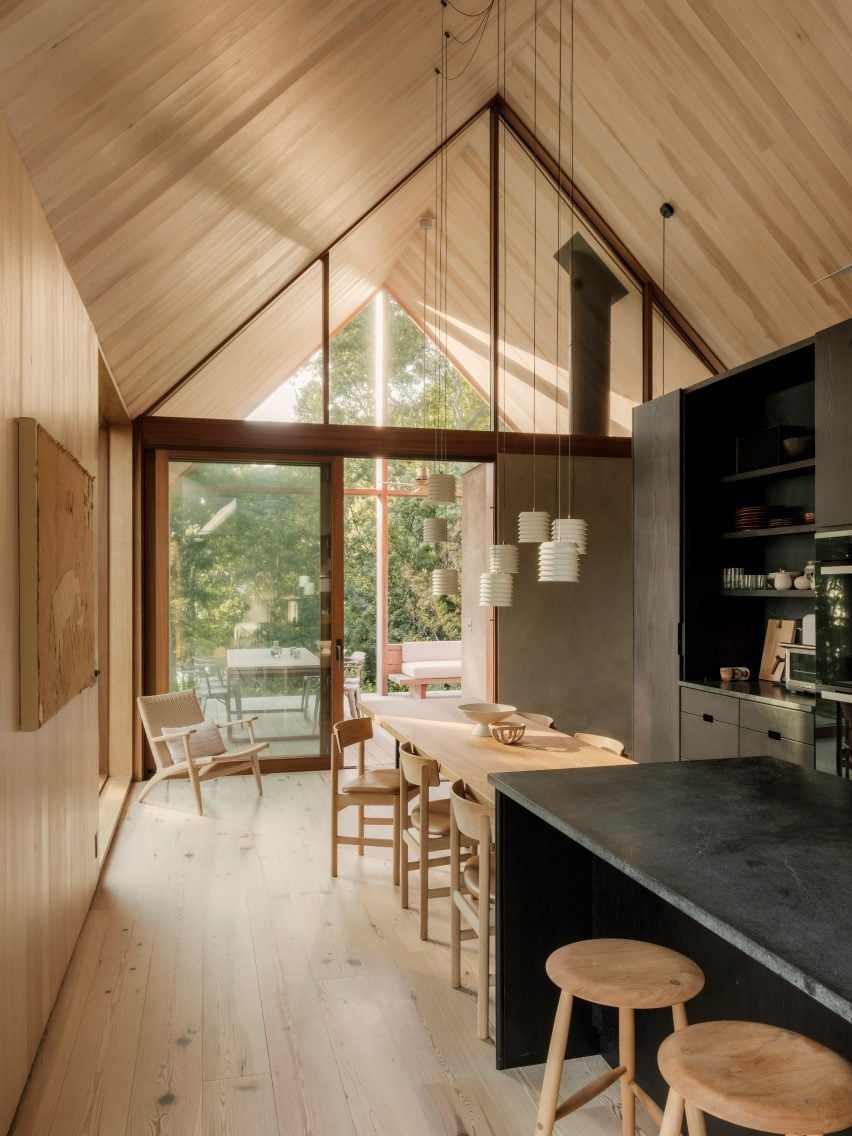
All of the buildings feature barn-like forms, dark-stained cedar siding, and gabled roofs covered in metal.
For interior finishes, the team used an abundance of wood, including white-washed pine, ebonised oak, reclaimed heart pine and plywood.
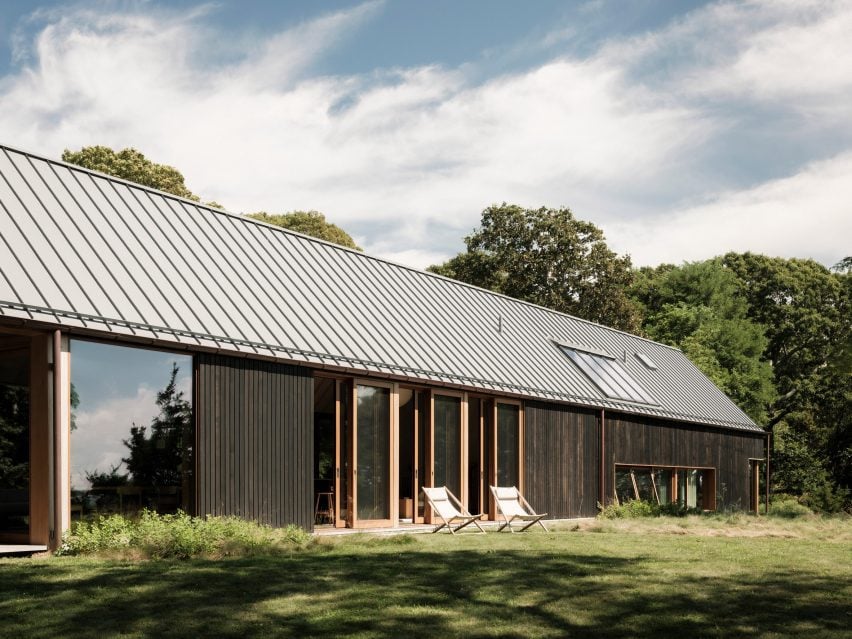
Timber was used for the structural framing, and many components were fabricated off-site.
“To reduce construction time and to create a well-crafted wood structure, we had the bones of the house prefabricated in New Hampshire – a wood construction mecca – and shipped across the channel to Orient Point,” the team said.
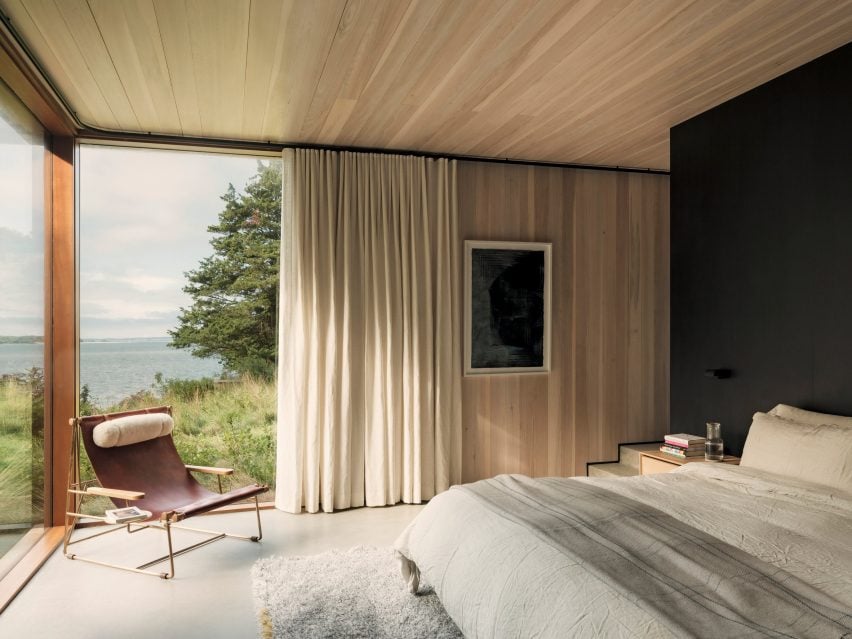
“This arrival by barge of the bulk of the house seemed especially fitting for a place that is so intimately tied to the water.”
Designed to be used during all seasons, the house serves as a nature retreat for a Brooklyn family.
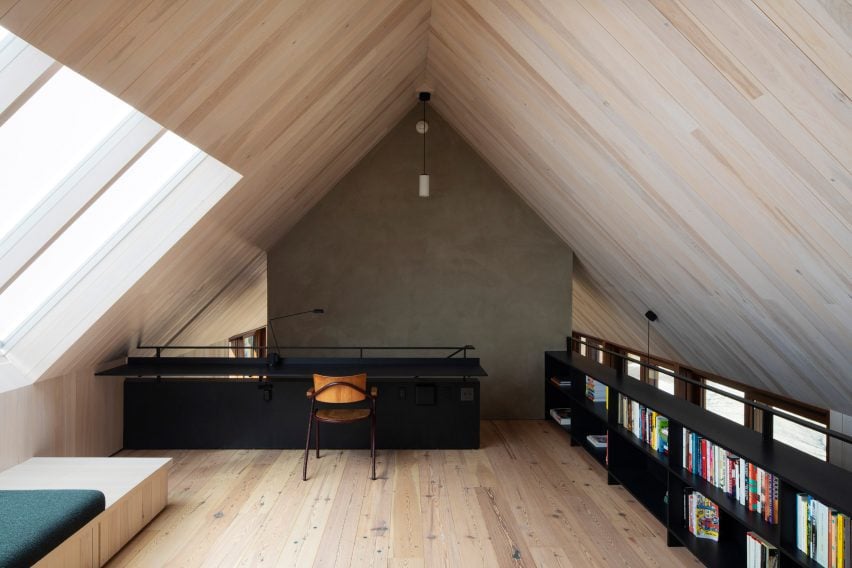
The main dwelling, called the “living barn”, is long and rectangular in plan and totals 4,206 square feet (391 square metres).
One side holds the kitchen, dining area and living room, while the other encompasses the bedrooms.
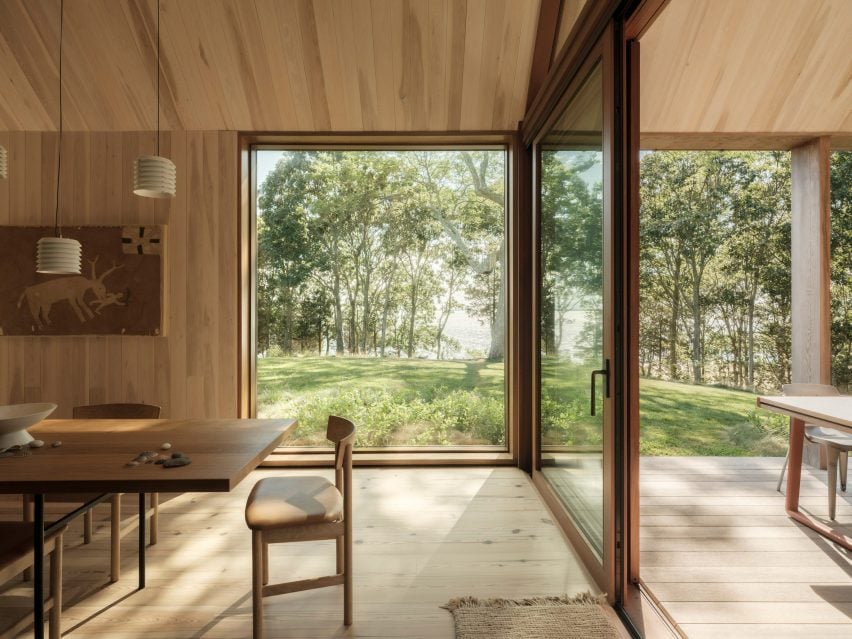
The public area features a concrete hearth with a plaster finish. The kitchen is fitted with oak millwork and soapstone countertops.
During the summer, windows can be opened up to bring in cool breezes from the bay. In the winter, the house can be buttoned up and protected from harsh coastal weather.
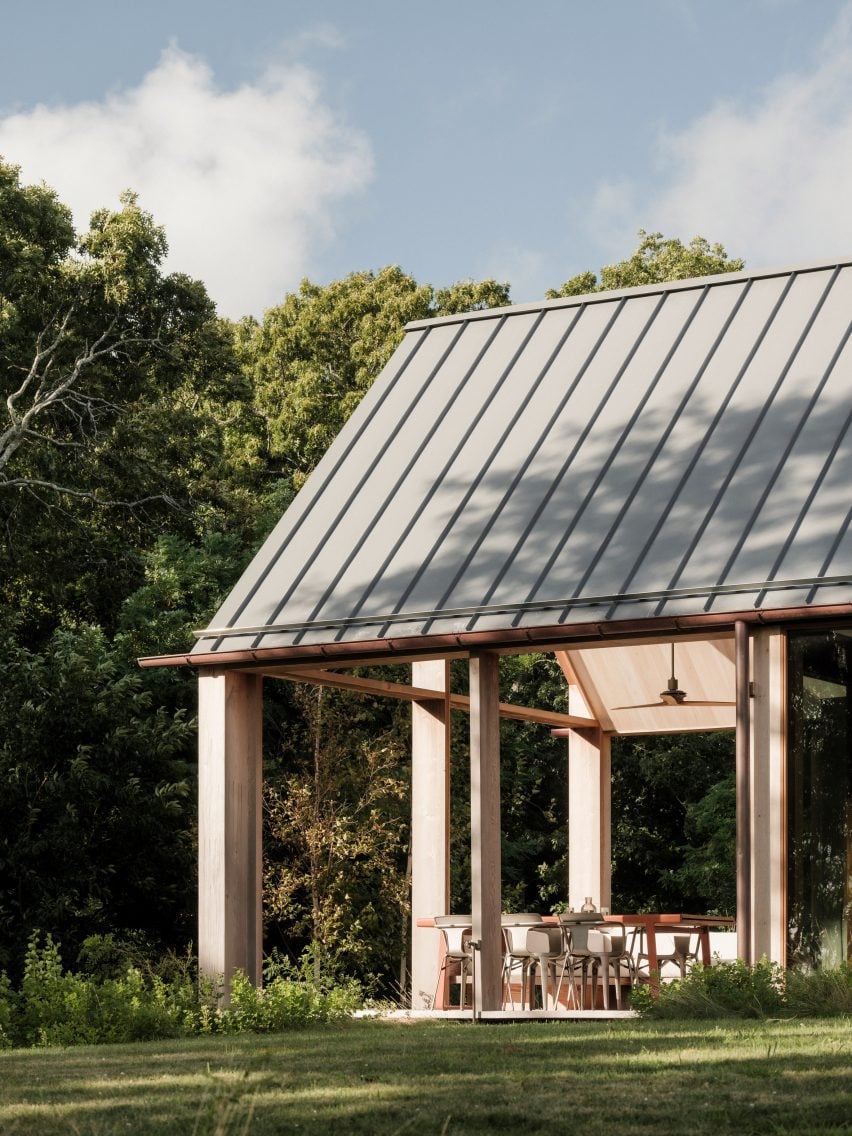
“In the winter, the cosy compact house – with its efficient kitchen and adjacent living area – is a great place to enjoy the storms rising up from the bay,” the team said.
A walkway connects the main house to the utility/studio barn, which contains a garage and an exercise area on the ground floor and a workspace up above.
Situated farther away is the guest house, which was created from a pre-existing building that originally was a carriage house. It now contains three bedrooms and a living area.
The property also features a swimming pool.
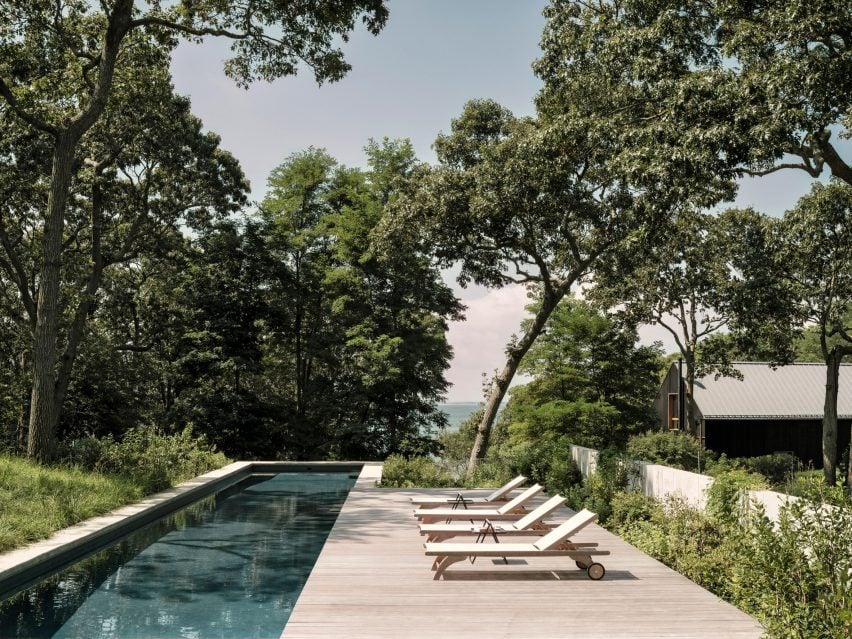
Lake Flato is based in Texas. In an exclusive interview with the Dezeen, the founders, Ted Flato and David Lake, espoused the need to focus on regionalism to make buildings more sustainable.
Its other residential projects include a house in the Texas Hill Country consisting of pyramidal forms wrapped in large-format Corten shingles and a ranch house in the rural town of Marfa made of rammed earth.
The photography is by Joe Fletcher and Dean Kaufman.
Project credits:
Architecture and interiors: Lake|Flato Architects





 No products in the cart.
No products in the cart.