Dezeen School Shows: an adaptive reuse project that creates accommodation for homeless people in Los Angeles is included in this school show by Kent State University students.
Also included is a converted warehouse with a facade made up of overlapping, oversized stone shingles and a modular dwelling system that creates an alternative to urban tent cities.
Institution: Kent State University
School: College of Architecture and Environmental Design
Course: Graduate Context Studio, Graduate Design Studio, Fourth-Year Design Studio, Third-Year Design Studio, First-Year Design Studio
Tutors: Sung Ho Kim, Taraneh Meshkani, Andy Bako, Nick Safley, Jean Jaminet, Matt Hutchinson, Iván Bernal and Ebrahim Poustinchi
School statement:
“The architecture programmes at Kent State University are committed to offering a transformational architectural education that pursues experimental and creative design thinking.
“The programmes prepare innovative architects and leaders in the community by empowering graduates with the passion, skills, craft and expertise to envision the future of the built environment.
“The following projects display different year levels in both undergraduate and graduate programmes, covering design topics of sustainability, spatial and programmatic complexity, urban design, technology, systems integration and representation.
“We believe in exposing our students to contemporary issues of theory, advanced technical skills, and social and cultural contexts to create an integrated platform for scholarship, design innovation and constructive discourse within the architectural discipline.
“All 10 of the following projects were completed by students enrolled in the different year groups and studios of the Kent State University’s architecture programme.
“The school’s architecture programmes invite students to explore a vast array of topics including ecology, community, culture and technology, to inspire innovative designers and architects who can shape the future of the built environment.”
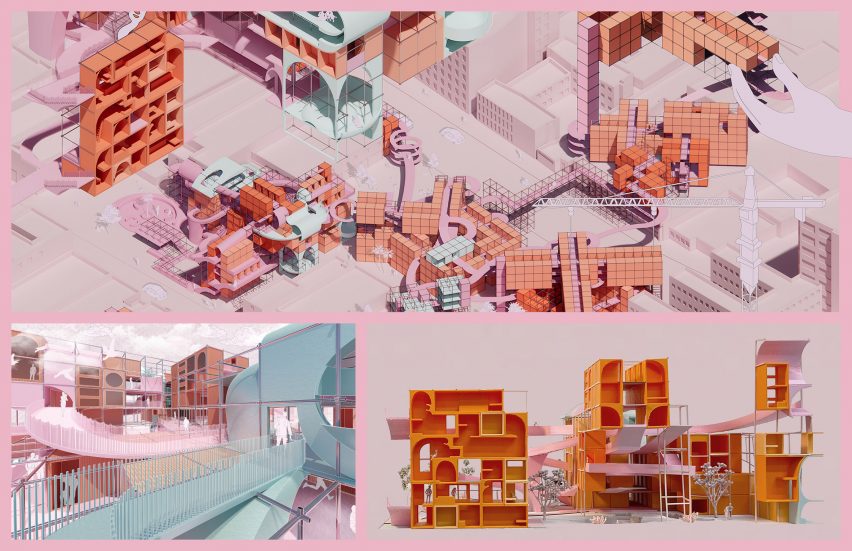
The Urban Playground by Olivia J Carpenter
“Reimagining the landscape of Skid Row, the project proposes to redefine traditional notions of a campground by enhancing density, fostering community engagement and prioritising safety.
“The initiative’s core principle is to cultivate an environment where individuals can personalise their living spaces, transforming them into sanctuaries of their own.
“By employing a modular system, the vision is brought to life with a megastructure that weaves through Skid Row, transforming the concept of a tent city.
“This architectural innovation paves the way for a new kind of urban dwelling that is more integrated and adaptive.”
Student: Olivia J Carpenter
Course: Graduate Context Studio
Tutor: assistant professor Taraneh Meshkani
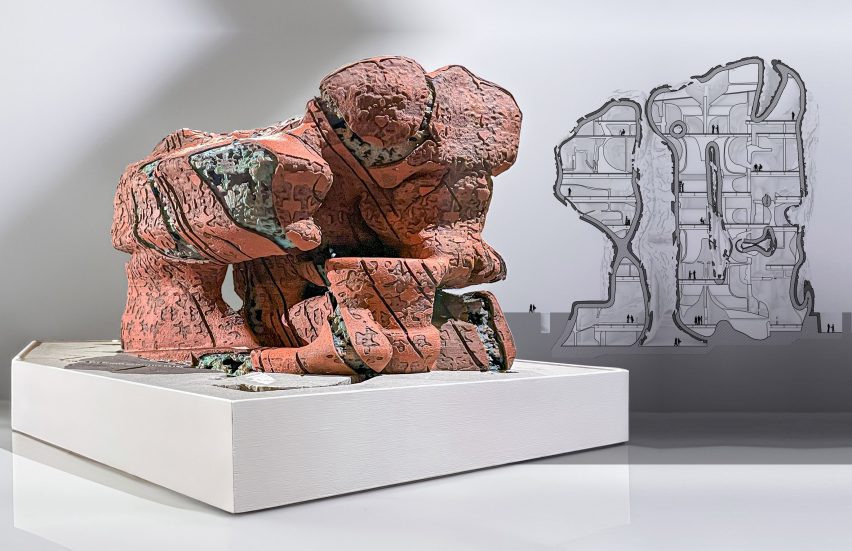

Fractured Patinas by Gabriel Firestone
“Fractured Patinas reframes the expression of labour, materiality and ornament in an evolving digital age, exploring architectural production through a synergistic partnership between generative artificial intelligence (AI) and human design intervention.
“Informed by Louis Sullivan’s methodology for developing both intricate botanical motifs and formal geometric plans, AI was harnessed to develop a hybrid graphic language with the potential to be read simultaneously as ornament, plan and section.
“A custom generative adversarial network (GAN) model was trained on the resulting library of 1,440 original images to produce synthetic variants within the graphic boundaries of the original set, which were further exfoliated into three-dimensional artefacts that inspired the final building’s form.
“The intricate envelope reveals itself as an outwardly fragmented system of layered ornamental relief. The interior is defined by projected meta fractures, digital residues of the generative image set.”
Student: Gabriel Firestone
Course: Graduate Design Studio
Tutor: visiting assistant professor Andy Bako
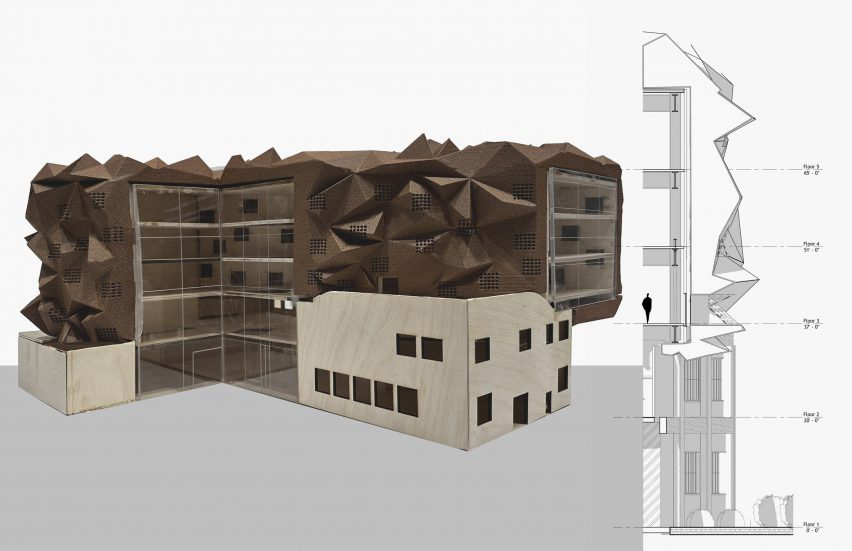

Over Textured by Jaret Lesure
“This project employed the digital replica of an existing warehouse for adaptive reuse and expansion.
“A digital mesh scan of the original building was overlaid onto the physical structure at a misaligned plan angle and rotated 90 degrees in section.
“To enhance the surface texture, mesh textures from the scanned building material were amplified in the digital double.
“The use of environmentally friendly materials, including cross-laminated timber panelling, recyclable steel and recycled aggregate concrete aimed to minimise the project’s environmental impact.”
Student: Jaret Lesure
Course: Fourth-Year Design Studio
Tutor: assistant professor Nick Safely
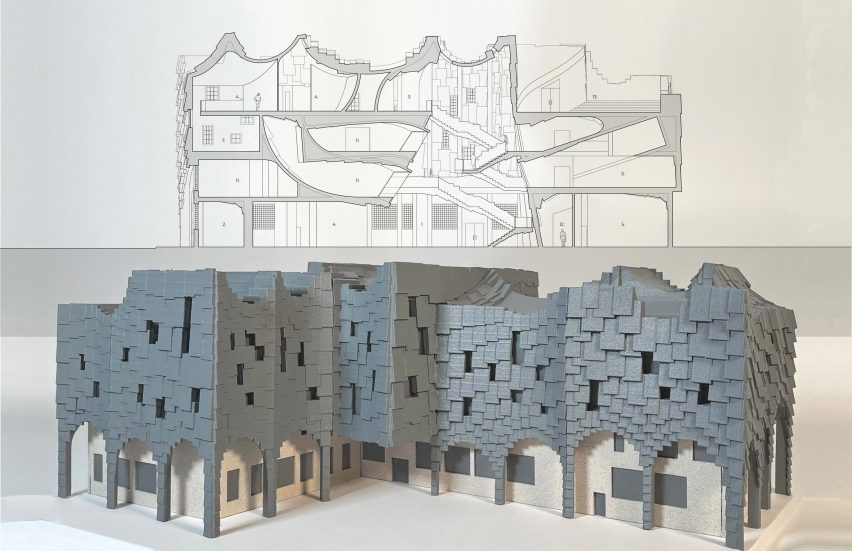

Laminated Undulations by Harrison Johnson
“Laminated Undulations transforms an existing warehouse into a dynamic co-working social hub.
“The excessive overlapping of oversized stone shingles begins the transformation to create uncanny material effects on the facade and to challenge conventional ideas of spatial boundaries.
“Structure, windows and roof profiles are further agitated on the exterior, while interior spaces are distorted and merge to form the main public areas that foster collaborative social experiences.
“Laminated Undulations interrogates normative adaptive reuse practices by modulating typical building components into a dynamic configuration of layered surfaces and sculpted spaces.”
Student: Harrison Johnson
Course: Fourth-Year Design Studio
Tutor: associate professor Jean Jaminet
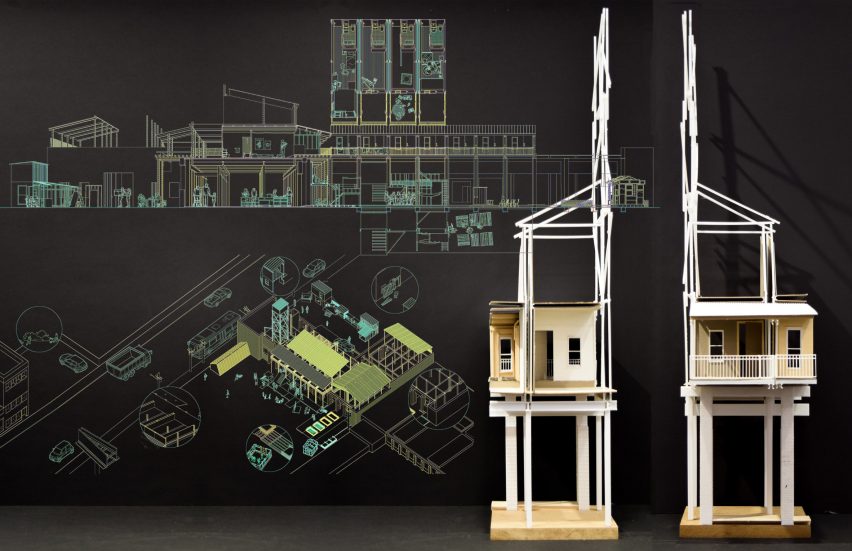

The Peoples’ Workshop by Katie Armstrong
“The Peoples’ Workshop seeks to produce infrastructure that is a dynamic and adaptable sum of interconnected elements and material cultures.
“Anchored by a central workshop area, this infrastructure hopes to foster a collective fabric where individuals exchange skills and knowledge to realise their unique visions and needs, free from the constraints of conventional design and production paradigms.
“The involvement of the groups occupying the structure produces unique social interactions and material cultures where formal and ad-hoc techniques meet in situated choreographies.
“Processes of maintaining and distributing utilities and resources like energy or water are reintegrated into public living and made open source, allowing for further ownership of the space by its inhabitants.”
Student: Katie Armstrong
Course: Fourth-Year Design Studio
Tutor: assistant professor Matt Hutchinson
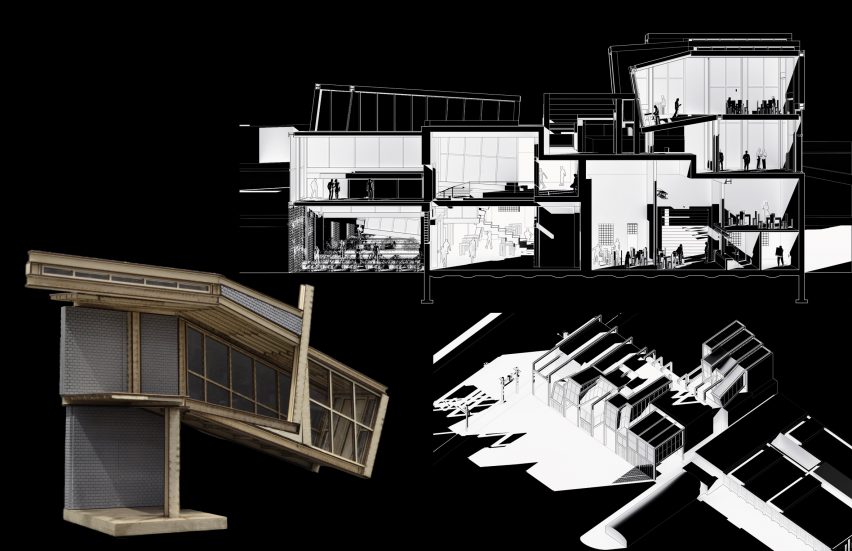

Skewed Misalignments by Murtuza Rizvi
“Skewed Misalignments is a speculative adaptive reuse project which recontextualises unorthodox tectonic assemblies of detail moments.
“Material assemblage and connection are heavily analysed in the details of the existing building to conceptualise a new configuration.
“This addition amplifies the inherent tectonic qualities of the existing building, mimicking skewed angles and assembly.
“This is shown on three scales – chunk, vignette, and plans and sections – each with its own resolution of detail revealing unconventional spatial arrangements generated from the unorthodox skews and material assemblages as the scale of the project grows.”
Student: Murtuza Rizvi
Course: Fourth-Year Design Studio
Tutor: assistant professor Matt Hutchinson
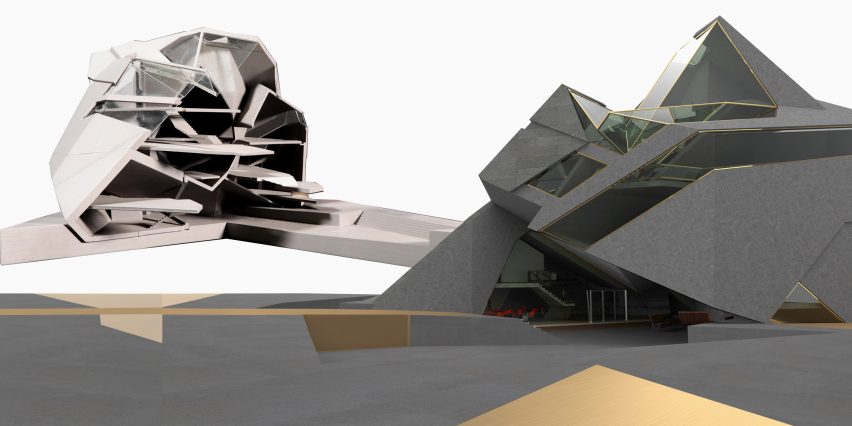

Cultural Garden by Icarus Fernandes
“The building demonstrates phenomenal transparency and literal transparency through different materials and spaces placed together, creating heaviness.
“The heaviness created changes how the object sits and presents itself, as there is a continuation between the building and the ground object through texture.
“From the building envelope to its interior and from the stair system to the spatial articulation of the cultural garden programmes, each part of the project is taken as an active semi-autonomous formal and spatial agent to redefine the space.
“While maintaining their independence, these semi-autonomous parts and systems work together to perform cohesively in creating a multilayered composition.”
Student: Icarus Fernandes
Course: Third-Year Design Studio
Tutor: associate professor Ebrahim Poustinchi
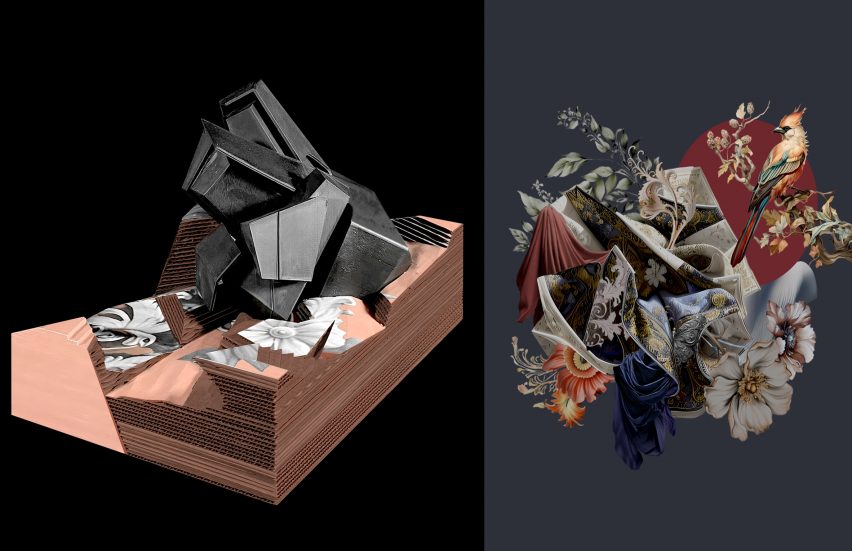

Florence by Lindsay Nagy
“Living a hybrid life as an object, curated image and a chunk of a world, Florence aims to carefully walk the tightrope of the familiar and strange to create a cohesive atmosphere.
“Florence is a world where colours are soft and appearances are concealing, a world that is at once intriguing and inspiring.
“As an architectural worldbuilding exercise employing part-to-part and part-to-whole relationships, Florence performs as a magnetic sectional model, walking the link between being shy and narcissistic, fragmented and whole, static and dynamic.”
Student: Lindsay Nagy
Course: First-Year Design Studio
Tutor: associate professor Ebrahim Poustinchi
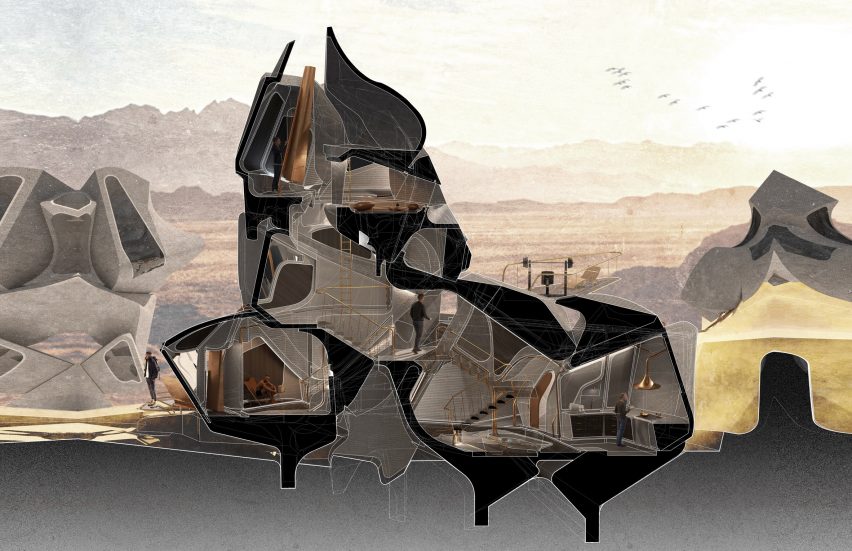

Behind the Scenes – Props, Stages and Simulations by Sam Schroeder
“Building for Collective Living project is a collection of architectural details from a variety of common architectural media and journal sources, which have been simplified and assembled by a group of collective living members.
“These details are examples of contemporary design with an emphasis on wood stud framing or concrete masonry unit (CMU) construction.
“The performance of the building envelope utilising these details is generally ineffective as a working facade system, besides how natural light is allowed to infiltrate.
“Perspective plans and perspective sections explore aspects of the house by showing instances of materiality, construction techniques and spatial conditions that have varying degrees of efficacy and functionality.”
Student: Sam Schroeder
Course: Graduate Design Studio
Tutor: associate professor Iván Bernal
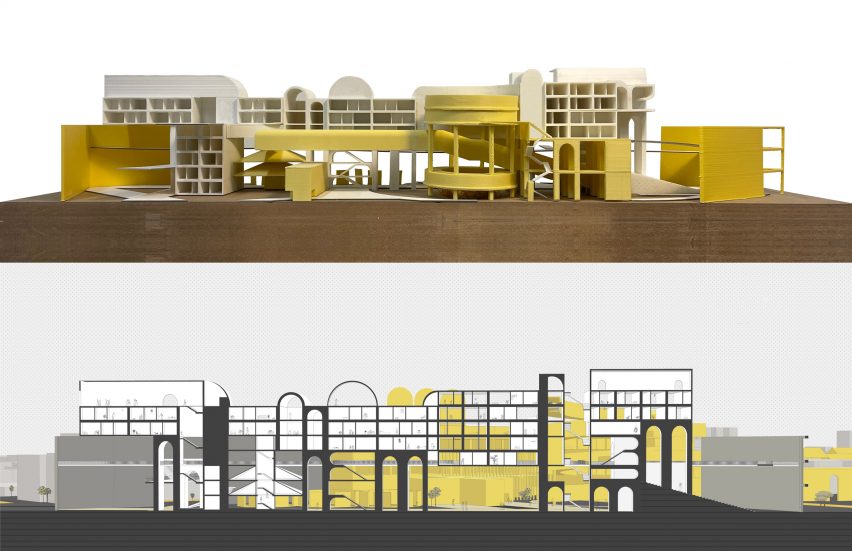

Inner City by Kylan R Canary
“Inner City blurs the boundary between Skid Row and the neighbouring arts district, creating an inclusive urban enclave to address homelessness.
“This new ‘city within a city’ weaves together protection and community through programmatic typologies, nestled within a pre-existing architectural skin.
“The result is a vibrant hub that seamlessly incorporates housing solutions for the unsheltered into its very core.
“It invites residents from Skid Row and its peripheries to engage with this re-envisioned civic space, offering a vantage point that is integrally woven into the community’s fabric.”
Student: Kylan R Canary
Course: Graduate Context Studio
Partnership content
This school show is a partnership between Dezeen and Kent State University. Find out more about Dezeen partnership content here.





 No products in the cart.
No products in the cart.