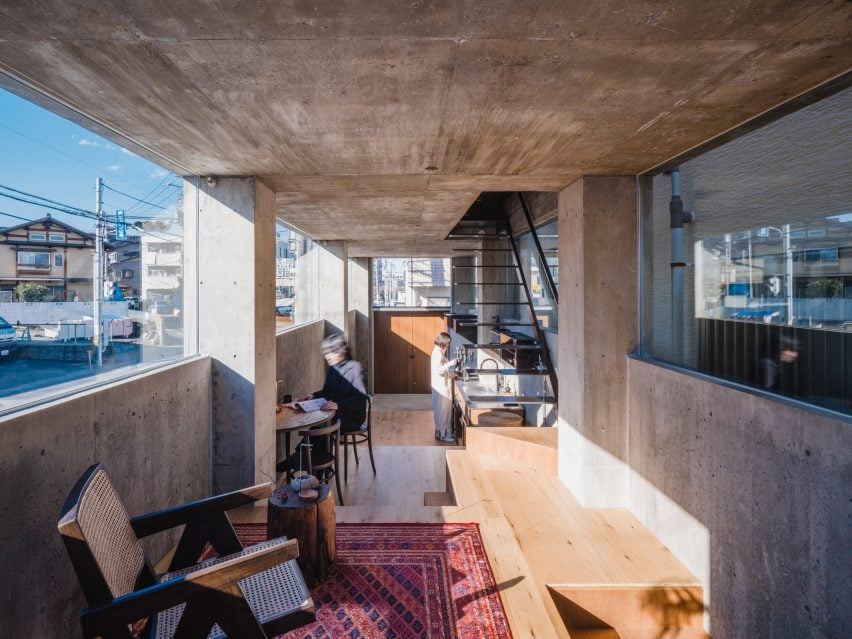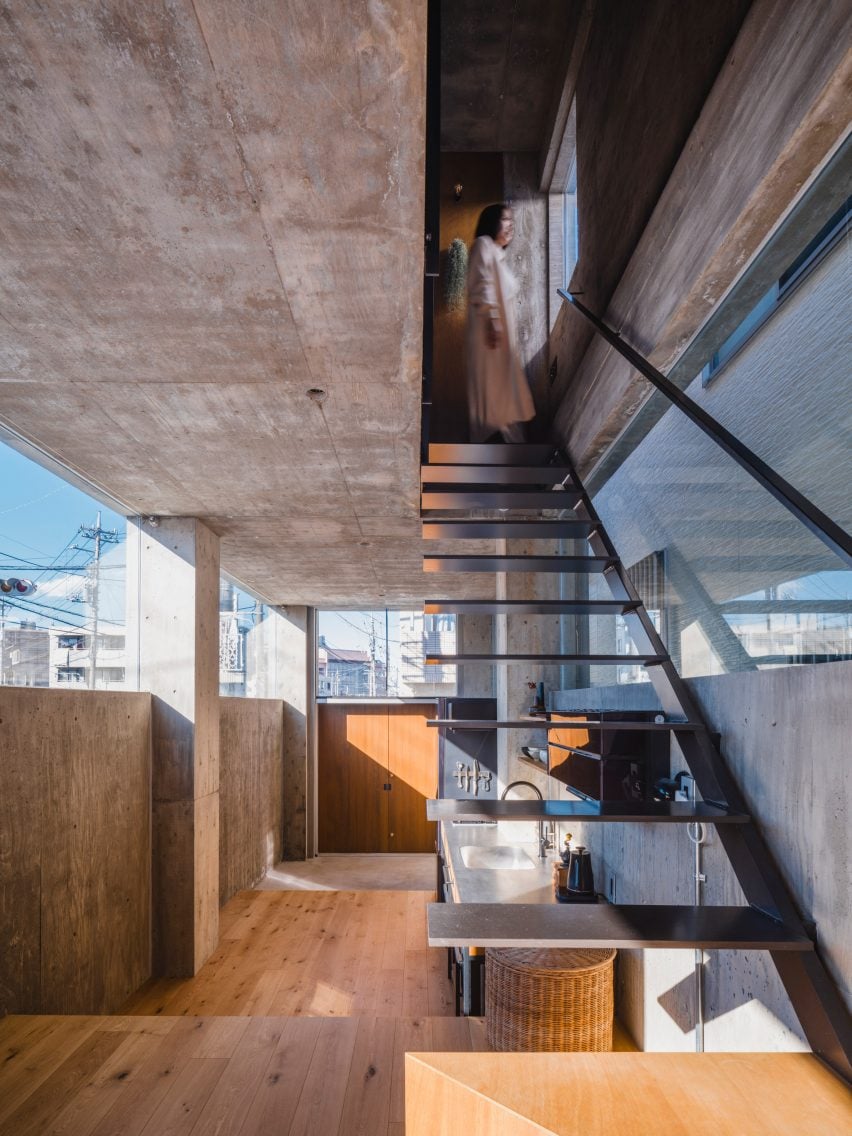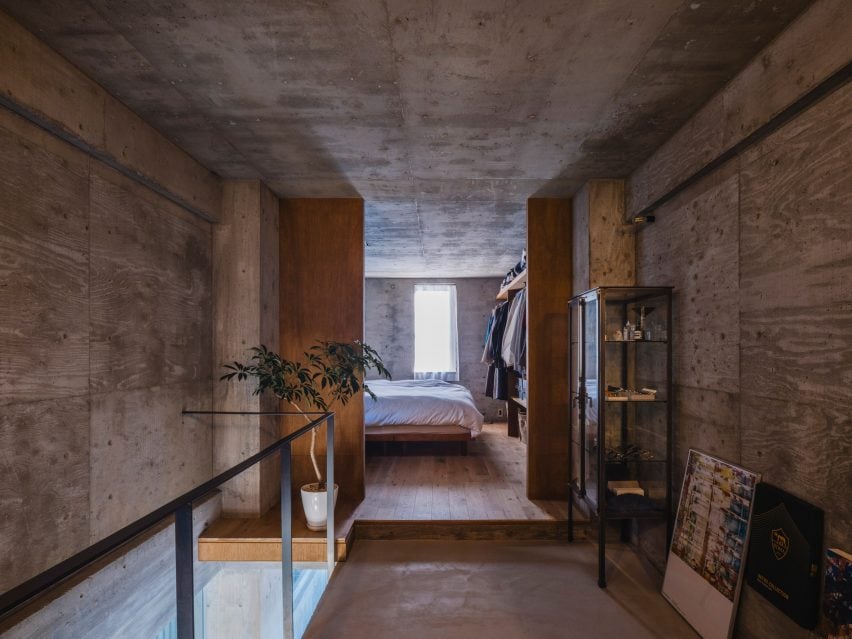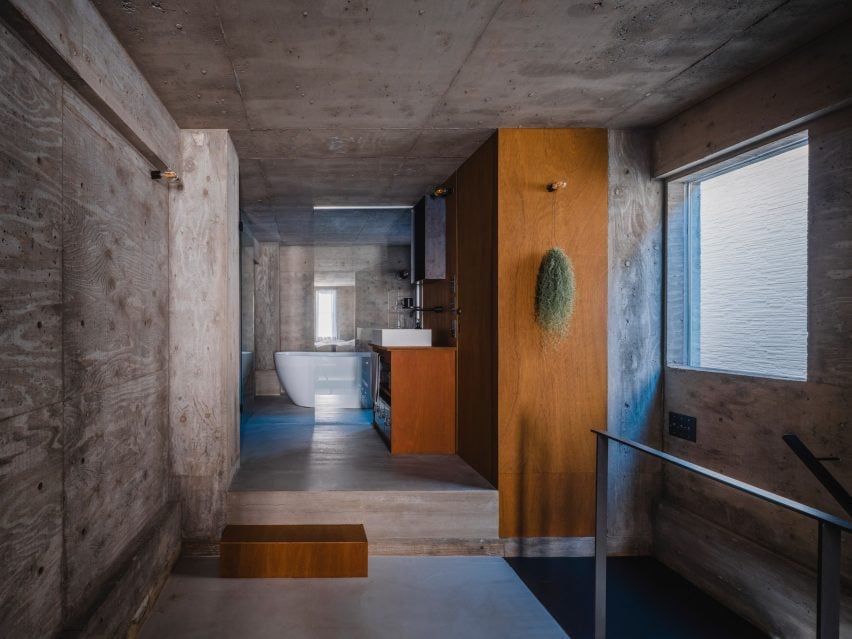Walls of exposed concrete define this skinny house in Saitama, Japan, which local studio IGArchitects designed with a width of just 2.7 metres.
Named 2700, the home is designed for a young couple on a long and thin site left over following a road expansion in the city, which is close to Tokyo.
To maximise usable space, IGArchitects created a series of layered living spaces across two storeys, with flexible spaces on the ground floor and private spaces on the first floor.
“Land in Tokyo and surrounding cities is very expensive,” IGArchitects founder Masato Igarashi told Dezeen.
“We thought we could shape the possibility of living in the city by directly forming the idea of living in Tokyo with the readiness to live on a small piece of land that most people would not even look at,” he continued.
IGArchitects described 2700 as a “concrete box” with eight chunky concrete columns rising through it to support the upper storey.

The site is open to the north, south and west. Taking advantage of this, IGArchitects placed windows on all four facades of the home, allowing natural light to pour in.
On the ground floor, windows are placed at a clerestory height to provide privacy. Upstairs, smaller slot windows punctuate the concrete to provide light to the bedroom, bathroom and hallway.

“[The] building is composed of simple geometry, yet with a floating heavy-looking mass that creates a seemingly uneasy appearance,” said Igarashi.
“The intention was to create a state in which these two spaces correspond and complement each other,” he explained.
Wooden double doors lead into the home’s open-plan living space, where wooden platforms step up and down to define different areas. A small kitchenette is followed by a dining area, with a seating area to the rear.
A compact staircase at the centre of the plan leads from the dining room up to the first-floor landing, connecting the bathroom and bedroom that are positioned to the north and south respectively.

“The space feels like the inside of a cave, with tall walls and large pillars,” explained Igarashi. “However, as it goes further inside, windows get closer, and the space feels closer to outside.”
The interior spaces of 2700 are finished in a pared-back palette of just four materials, allowing the client’s furniture and belongings space to take centre stage.

Many residential projects by IGArchitects have focused on creating similarly flexible and deliberately simple living spaces.
Previous examples include a pair of family homes with open-plan living spaces framed by slender timber columns and a lantern-like dwelling with translucent windows.
The photography is by Ooki Jingu.
Project credits:
Architect: IGArchitects
Lead architect: Masato Igarashi
Engineering: Yousuke Misaki, EQSD
Collaborators: Susumu Murata, Kamo Craft
Construction: Toru Inagaki, Yasugoro Inagaki Inc.





 No products in the cart.
No products in the cart.