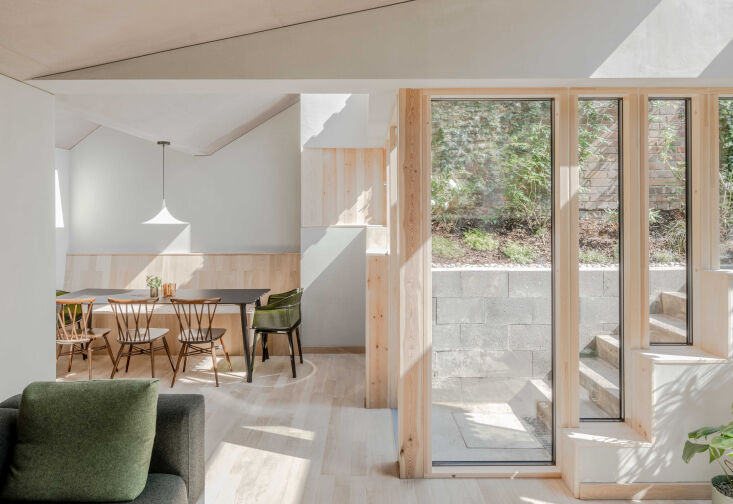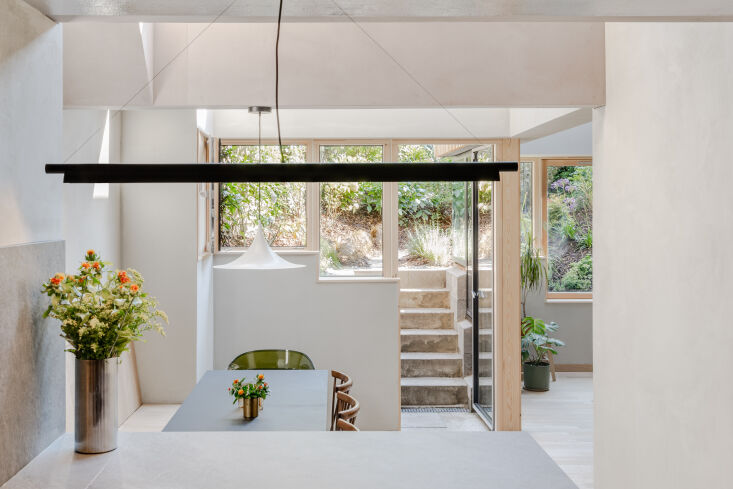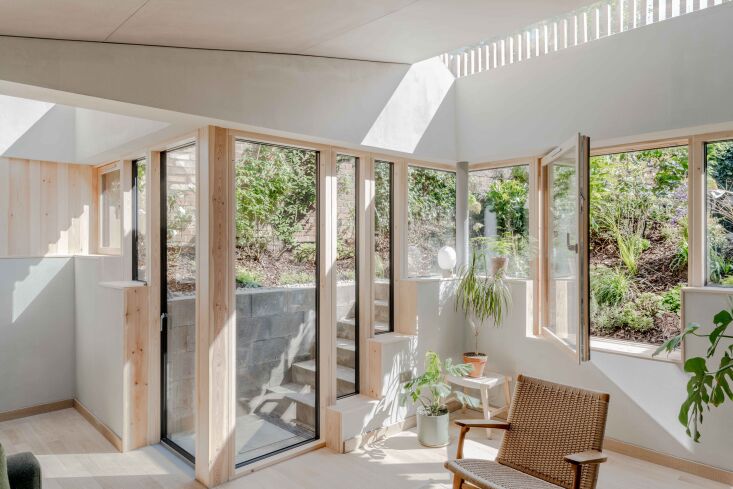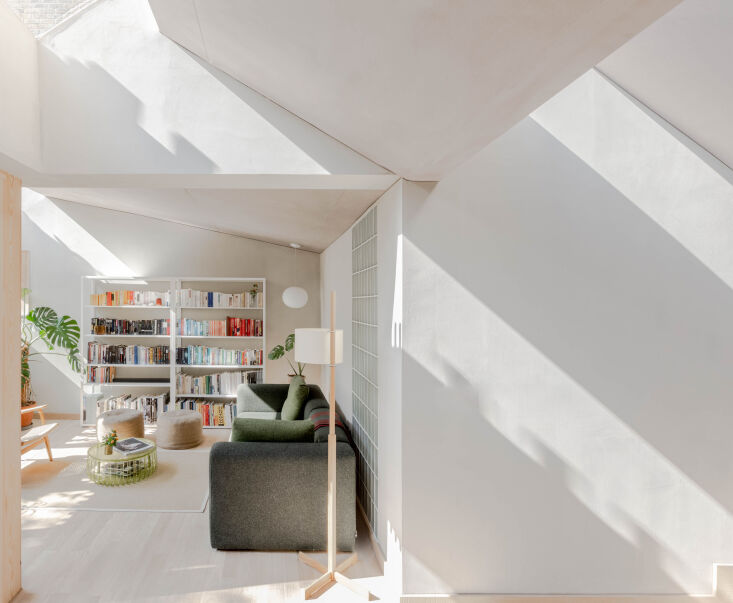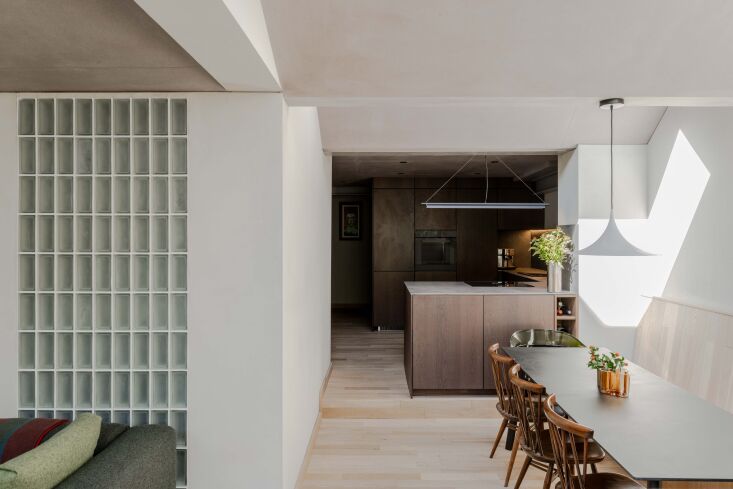A basement flat in Tufnell Park of north London had been vacated for some time due to flash flood damage in the floors and walls. The new owner, a journalist and home gardener, enlisted design architects Polysmiths for a full retrofit. The list of requirements was long: extending and insulating a terrace house, bringing light into the basement, and maintaining garden area while also flood-proofing and solving for dampness. According to the mayor of London, climate change puts at least 200,000 London properties at risk of surface water flooding, most of which are residential basements. Strengthening the home against the effects of climate change was paramount. The result is a cabin-like residence enveloped in a lush garden and designed with breathable walls, angled skylights, and modern finishes.
Photography by French+Tye courtesy of Polysmiths.
The garden functions as a mechanical and visual extension of the home where increased garden topsoil surface area allows rainwater to soak away while reducing pressure on the drainage system. External walls are treated with damp-resistant slurry and lined with insulation.
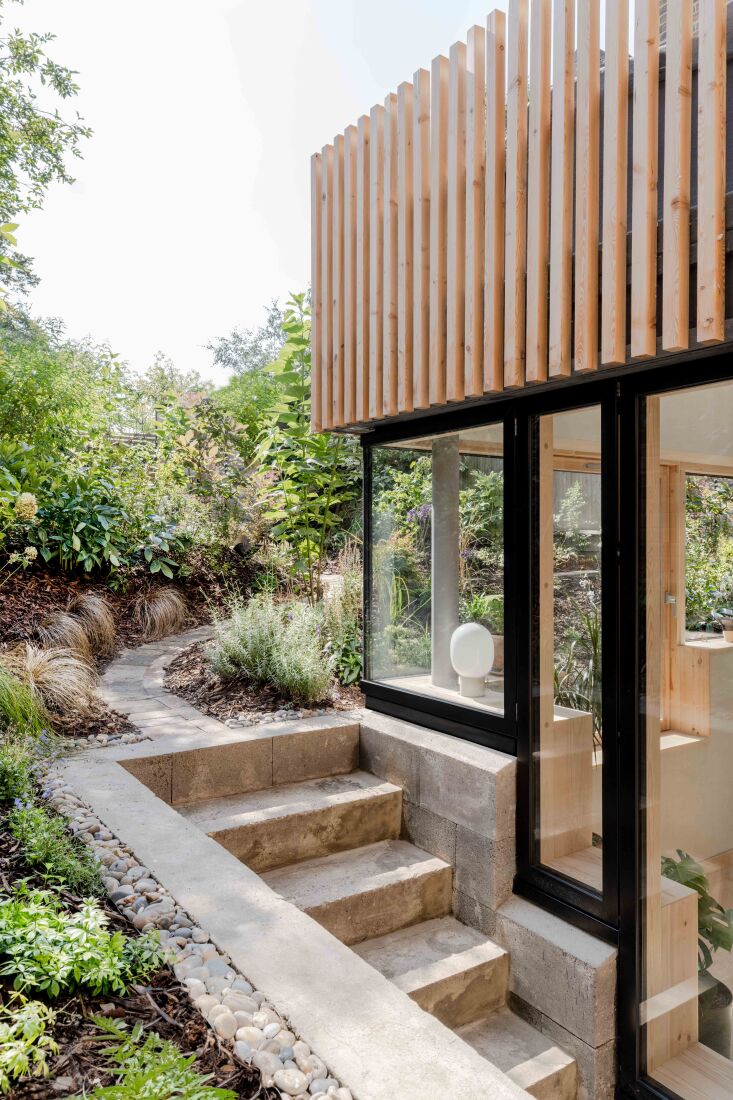
As a response to increased rainfall and flash flooding, the channel drains laid around the extension connect to an oversized basement water pump which pumps water to the main drainage system during heavy rainfall. Additionally, non-return valves are installed on all drainage outlets.
