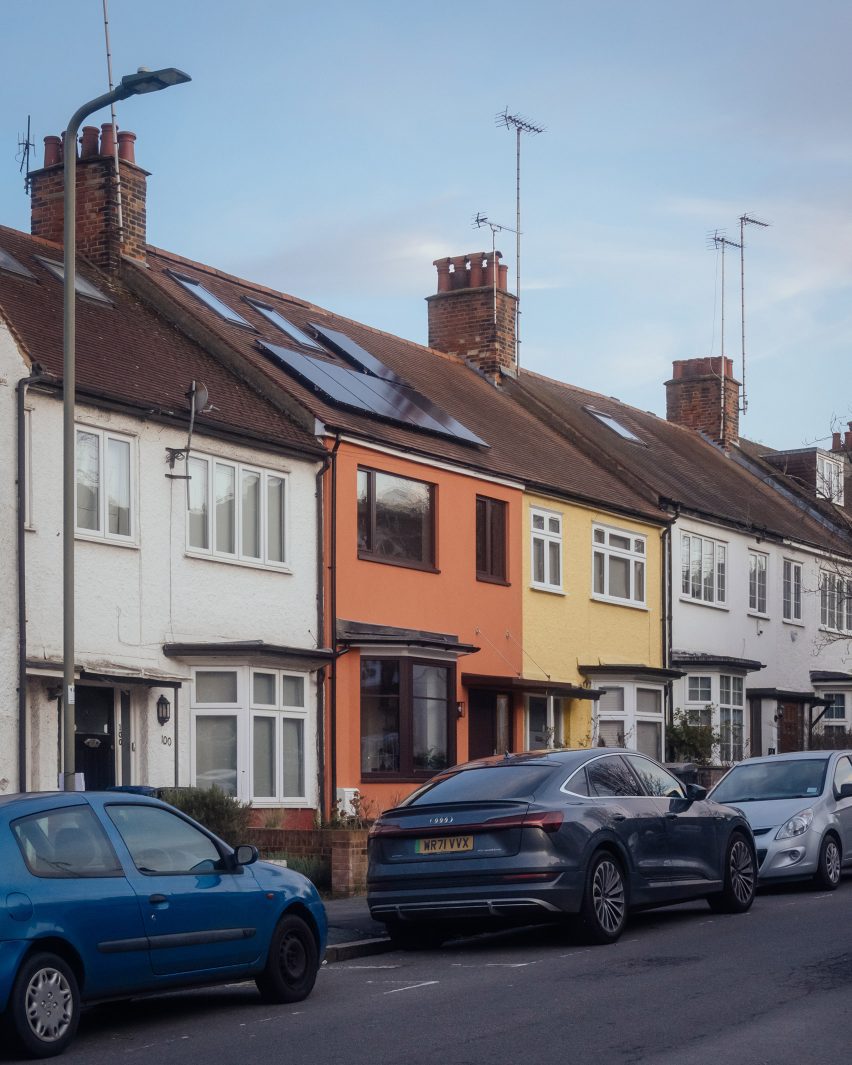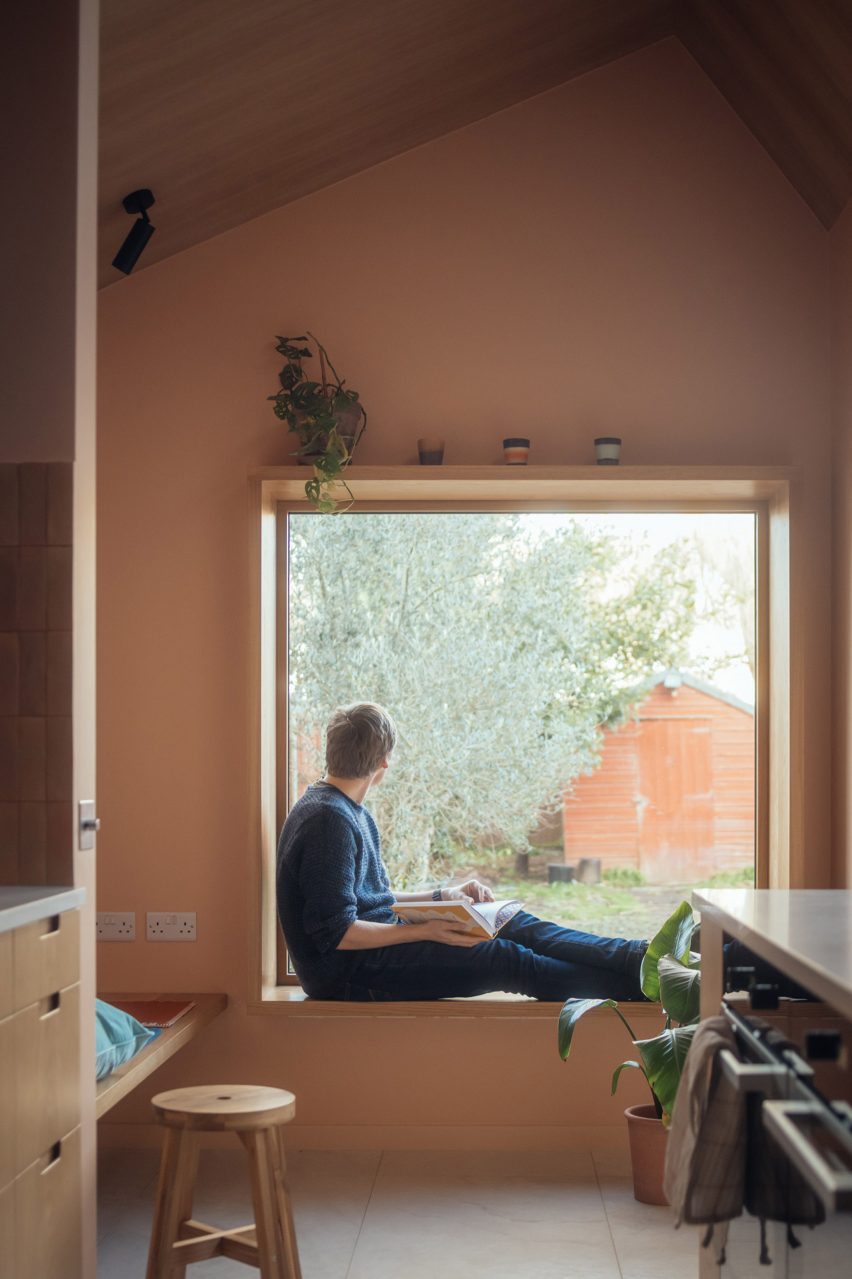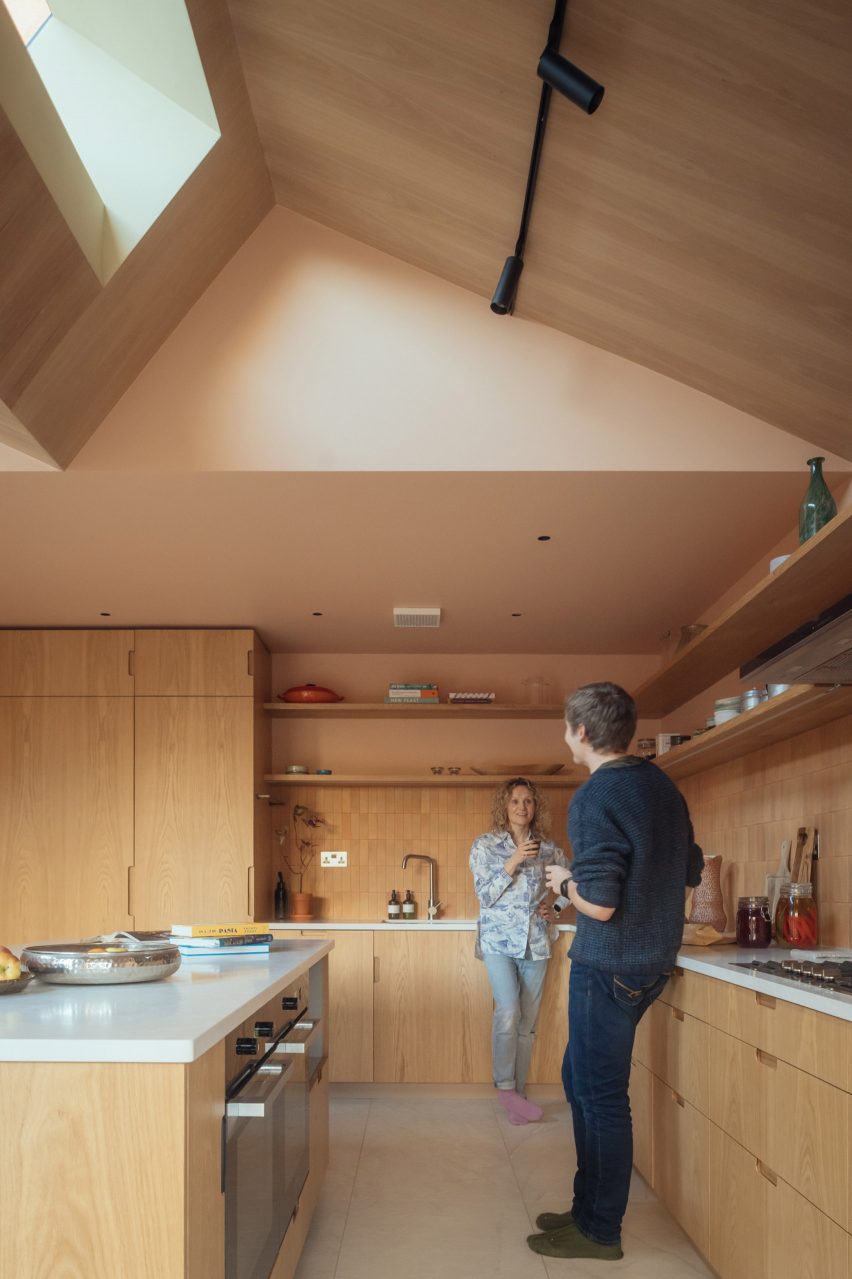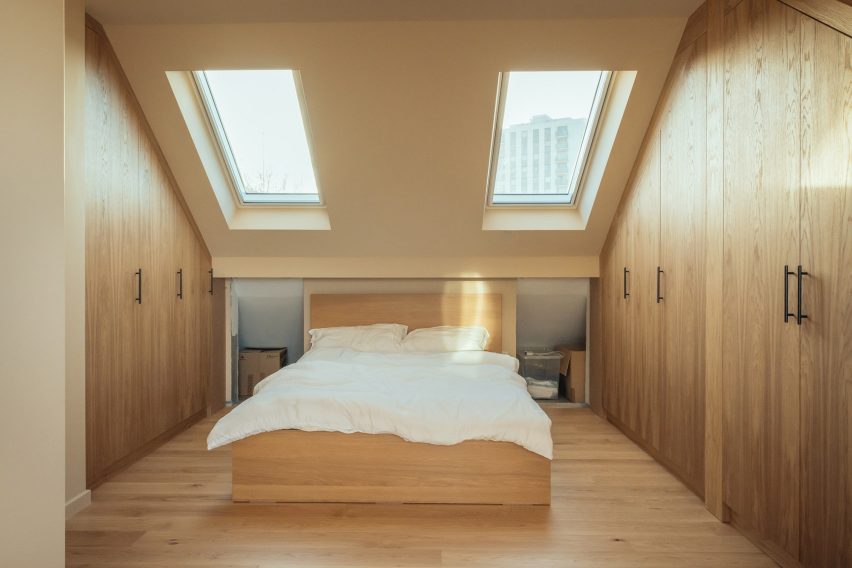Terracotta-coloured facades and warm wood-lined interiors define Mid Terrace Dream, a terraced house in north London renovated and extended by local studio Collective Works.
Collective Works has expanded the home, which it said was previously “run down”, with two adjoining pitched-roof volumes at the rear and a full dormer to expand its loft.
The extensions are each finished with terracotta-hued walls and interiors of pale wood and coloured tiles, which aim to “nod to both Scandinavian and Mediterranean design”, drawing on the client’s heritage.
“They wanted a home for their future family that reflected their heritage and personality, and a place that would have low energy demands and be a light touch on the environment,” said Collective Works.

The rear extension of Mid Terrace Dream expands the previously undersized kitchen into a large kitchen and dining area. It is topped by skylights in its wood-lined pitched ceilings and overlooks the garden from a large window box with a seat.
While the first floor is largely unchanged, the expanded loft above contains an ensuite bedroom that is also illuminated by skylights and large windows overlooking the garden. Externally it is distinguished by its terracotta-coloured metal cladding.

“As we hoped it would, the window seat has become a favourite place in the house, for morning coffee, or quiet contemplation,” said the studio’s partner Siri Zanelli.
“It’s light and comfortable, and feels like a special extra room in the house,” she told Dezeen.
The living spaces are predominantly finished with pale but warm paint colours and wooden panelling, while the bathrooms provide moments of vibrant colour and texture through the use of gloss and matte tiles.
All the materials choices were guided by a desire to “mimic nature”, with a mix of natural materials and others that reference colours and textures found in the outside world.

“We didn’t only use natural materials in the main building envelope, but also textured, varied and natural interior finishes,” Zanelli told Dezeen.
“Biophilic design isn’t just about filling a space with plants, but using palettes and a degree of variety that can be found in nature,” she added.

Mid Terrace Dream is designed to have low energy requirements, with insulation added to the roof, floors and external walls to ensure energy efficiency while solar panels fitted to its roof help provide electricity for the home.
Other recent house extensions in London include Aden Grove, which Emil Eve Architects clad in terracotta-coloured tiles, and Sonn’s “monolithic and sculptural” addition to a Hackney residence.
The photography is by Jim Stephenson.





 No products in the cart.
No products in the cart.