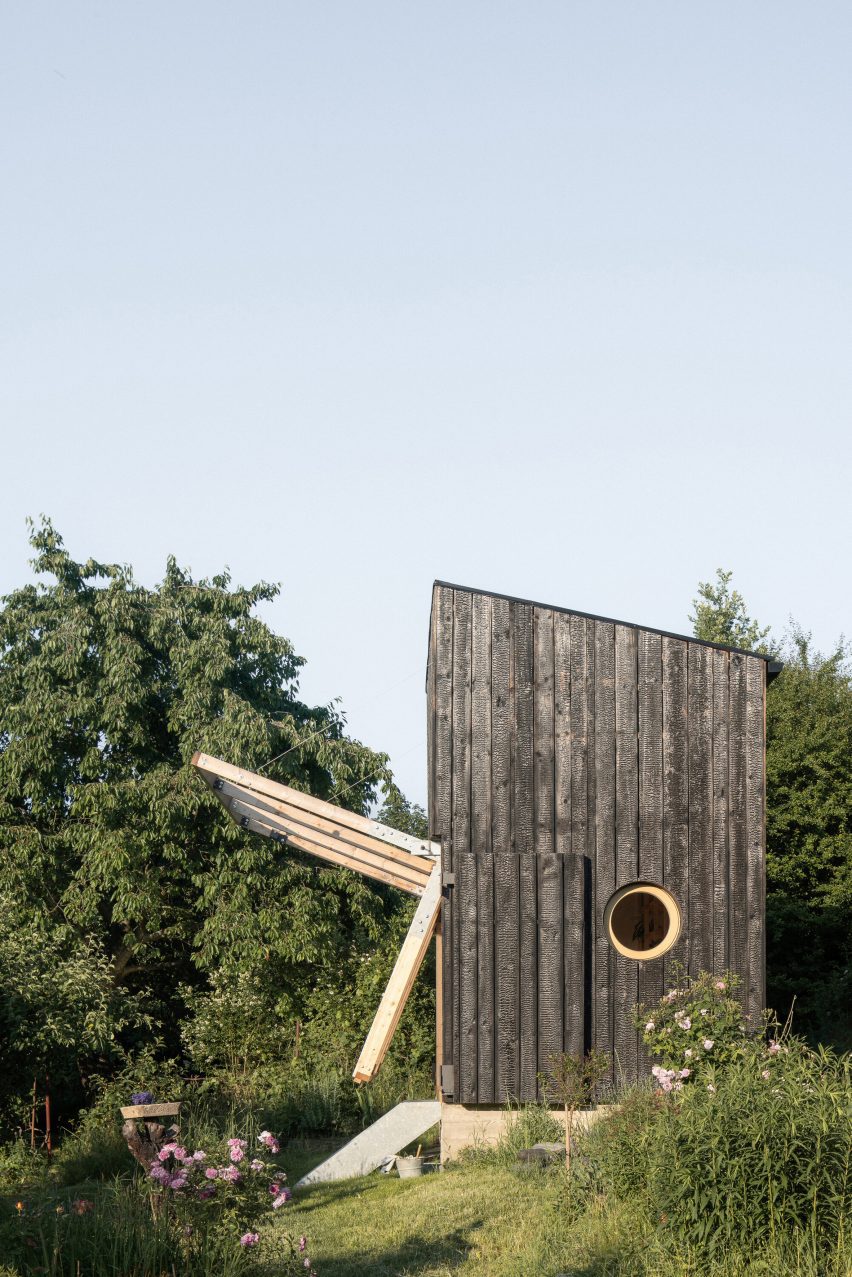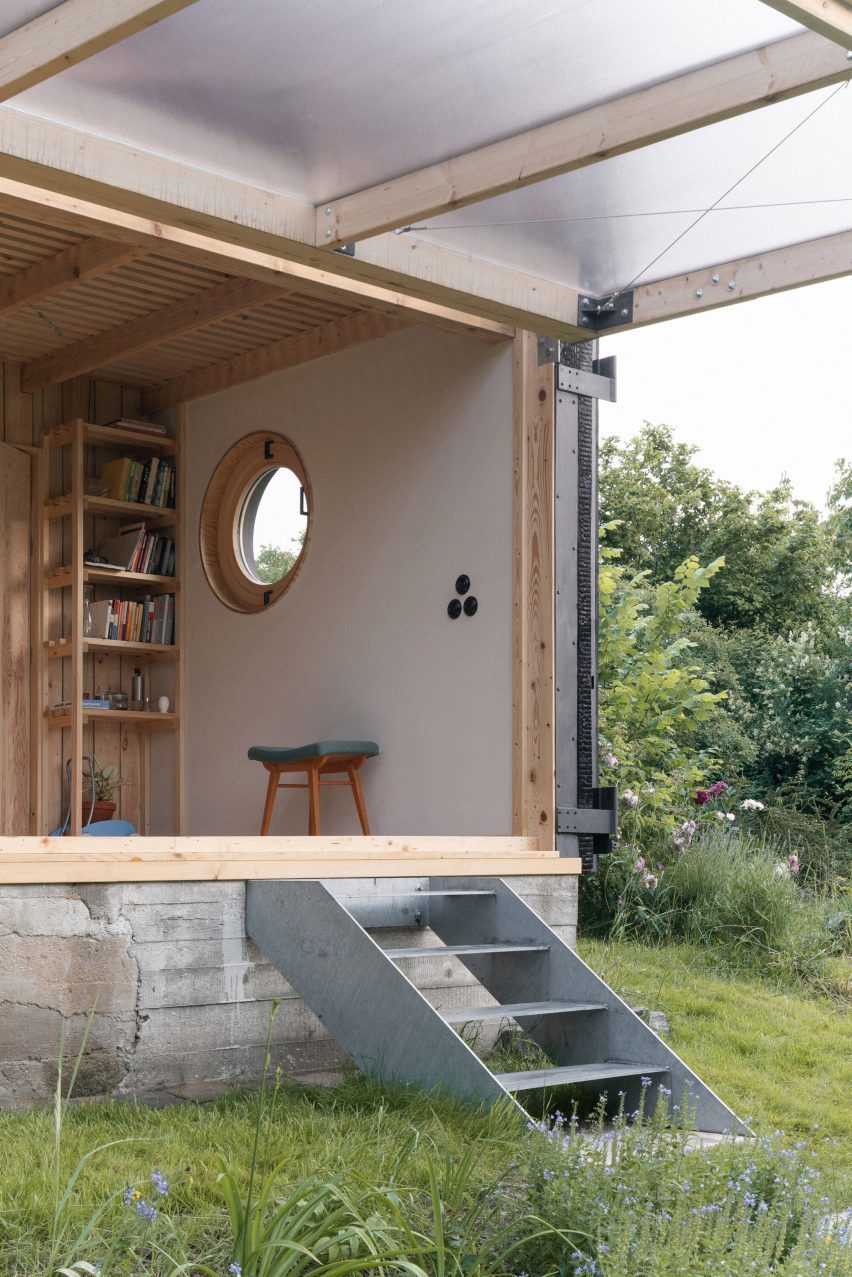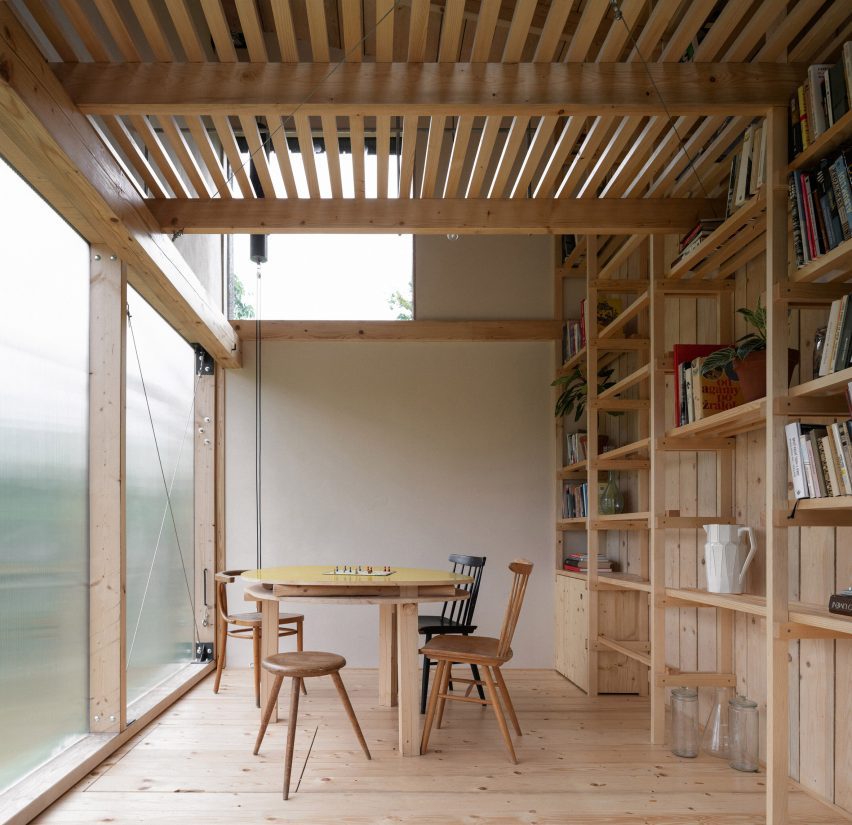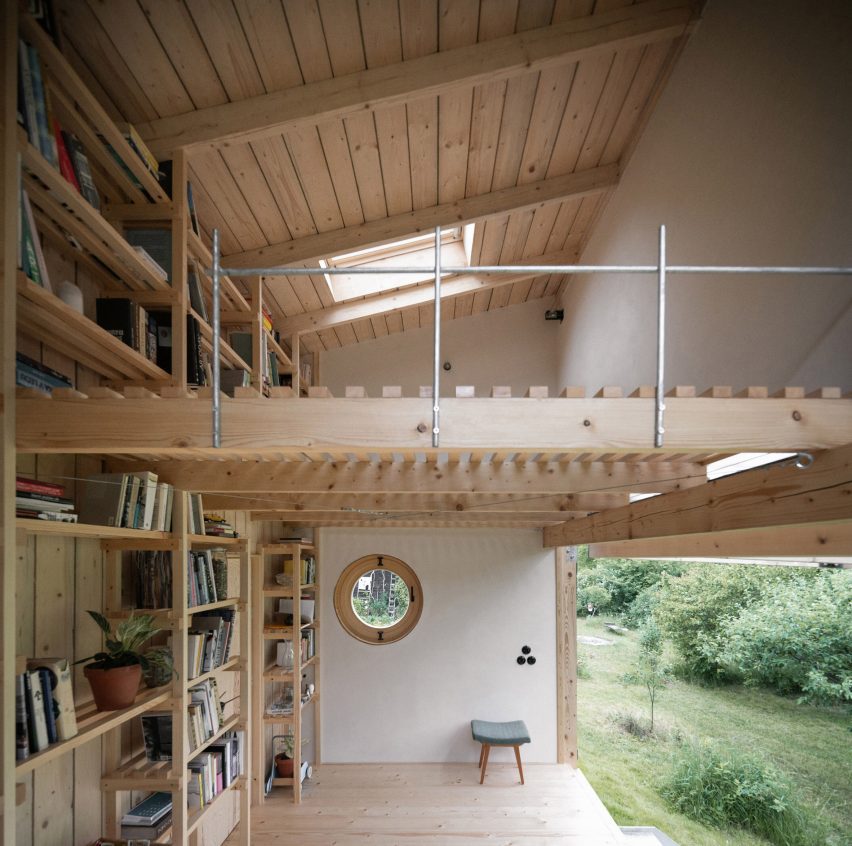Czech studio Byró Architekti used the foundations of a dilapidated cottage to determine the scale of Garden Pavilion, an outbuilding in Prague with an openable wall and blackened-wood cladding.
The pavilion is located at the end of a large garden near the Vltava River and is designed for the clients to use as a shed in adverse weather and for overnight stays in the summer months.
According to Byró Architekti, the goal was to align with the three-by-five-metre footprint of the old cottage while ensuring the structure felt “backstage” to the garden.
On one side, a polycarbonate wall hidden behind timber shutters can be opened up to establish a relationship with the landscape while providing a covered outdoor space for the clients to shelter from rain.

“The clients were looking for a new backstage to their garden,” explained Byró Architekti.
“We thought about how to connect the building as closely as possible to the surrounding garden, and we ultimately came up with the idea of a folding panel,” the studio continued.
“This way the garden penetrates the building.”

Consisting of steel cables, pulleys and counterweights, the polycarbonate panel’s folding mechanism is designed to be managed by one person.
However, for security reasons, the folding panel can only be opened internally with a small backdoor providing quick access into Garden Pavilion.
Once closed, charred timber shutters wrap across the openable polycarbonate wall, blending it in with the surrounding blackened facade.
Garden Pavilion is clad in blackened timber – charred using the Japanese technique of Shou-Sugi Ban – to create a durable exterior that nods to dark neighbouring cottages.

Inside, a similarly restricted material palette has been used, with internal walls rendered in plaster and finished with wooden details.
This includes a timber bookshelf on the rear wall of the pavilion, with an integrated ladder leading up to a small mezzanine for reading or sleeping in warmer months.

Photovoltaic panels provide Garden Pavilion with electricity, while natural light is prioritised throughout the space, thanks to a skylight and a feature porthole window.
Byró Architekti is a Czech Studio founded by Tomáš Hanus and Jan Holub. Other projects by the studio include Kutná Hora, a renovated 19th-century home, and a red timber-clad mountain cabin.
The photography is by Alex Shoots Buildings.

