Belgian studio Ae-Architecten has used glazed yellow bricks and concrete-lined living spaces to renovate SL House, a detached home in Ghent, Belgium.
Ae-Architecten was tasked with converting the home back into a single-family dwelling after it had been subdivided into two flats in the 1980s.
The studio stripped away its later additions and opened up the home’s interior with an exposed concrete framework to create a flexible, “future-oriented” living space, it said.
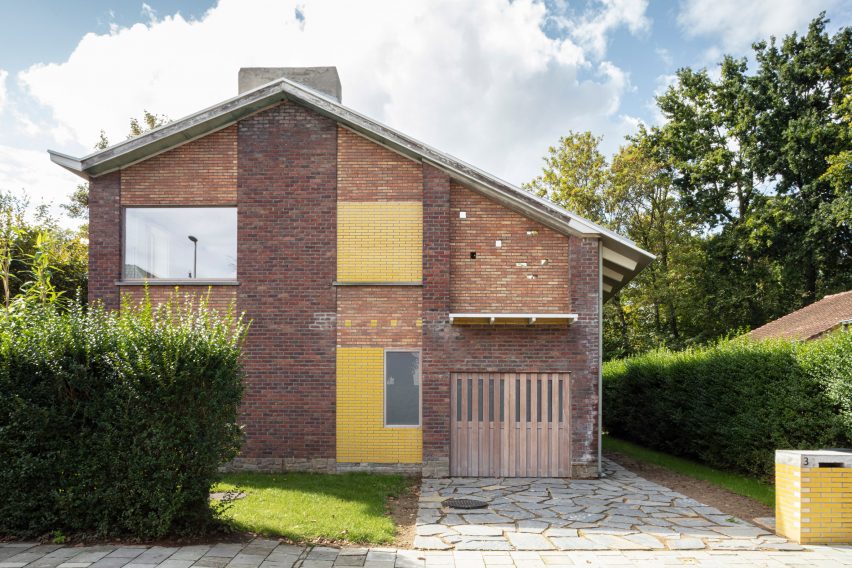
“The construction looked quite solid at first glance, but it was a lot worse than we initially thought, and spatially a lot of quality had probably been lost in the division into apartments,” Ae-Architecten co-founder Jan Baes told Dezeen.
“The new in-situ concrete structure, made using rough-sawn timber formwork, allows for greater flexibility and relationships between spaces,” he added.
Instead of a complete overhaul, the studio viewed the renovation as a new “layer” to the home, retaining existing elements and complementing them with contemporary additions.
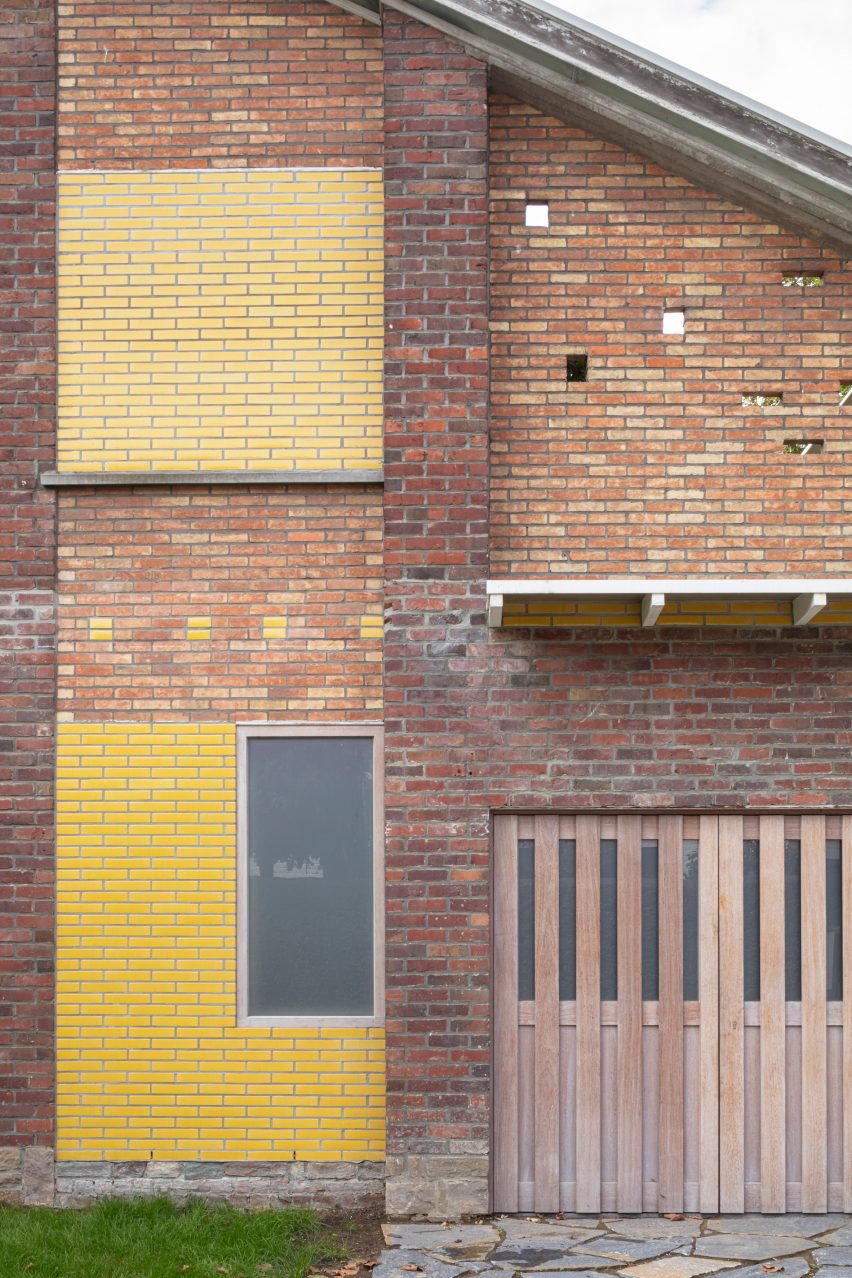

This is particularly evident in the brick exterior, where the existing masonry sits alongside glazed yellow bricks that Ae-Architecten used to infill old openings.
“Of all the elements already present in the existing house, the brickwork was perhaps the most valuable to preserve – there were already two types of masonry present and these gave a vertical rhythm and refinement to the house,” Baes said.
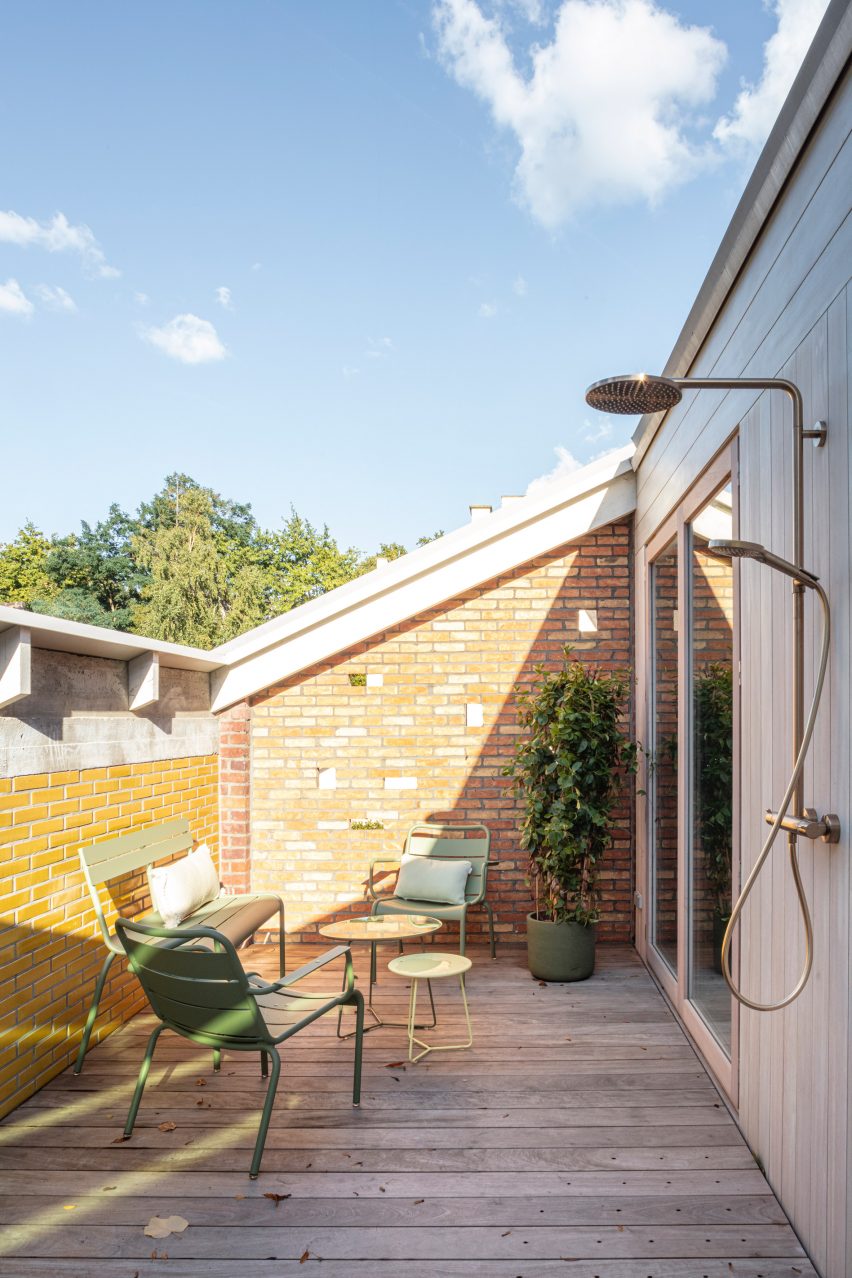

“This gave rise to the idea of adding a third type of masonry that could give the house a more contemporary character by interacting with the existing masonry, so we chose a glazed yellow brick,” Baes added.
“We consider the house as a palimpsest in which we preserved the qualities in the existing fabric.”
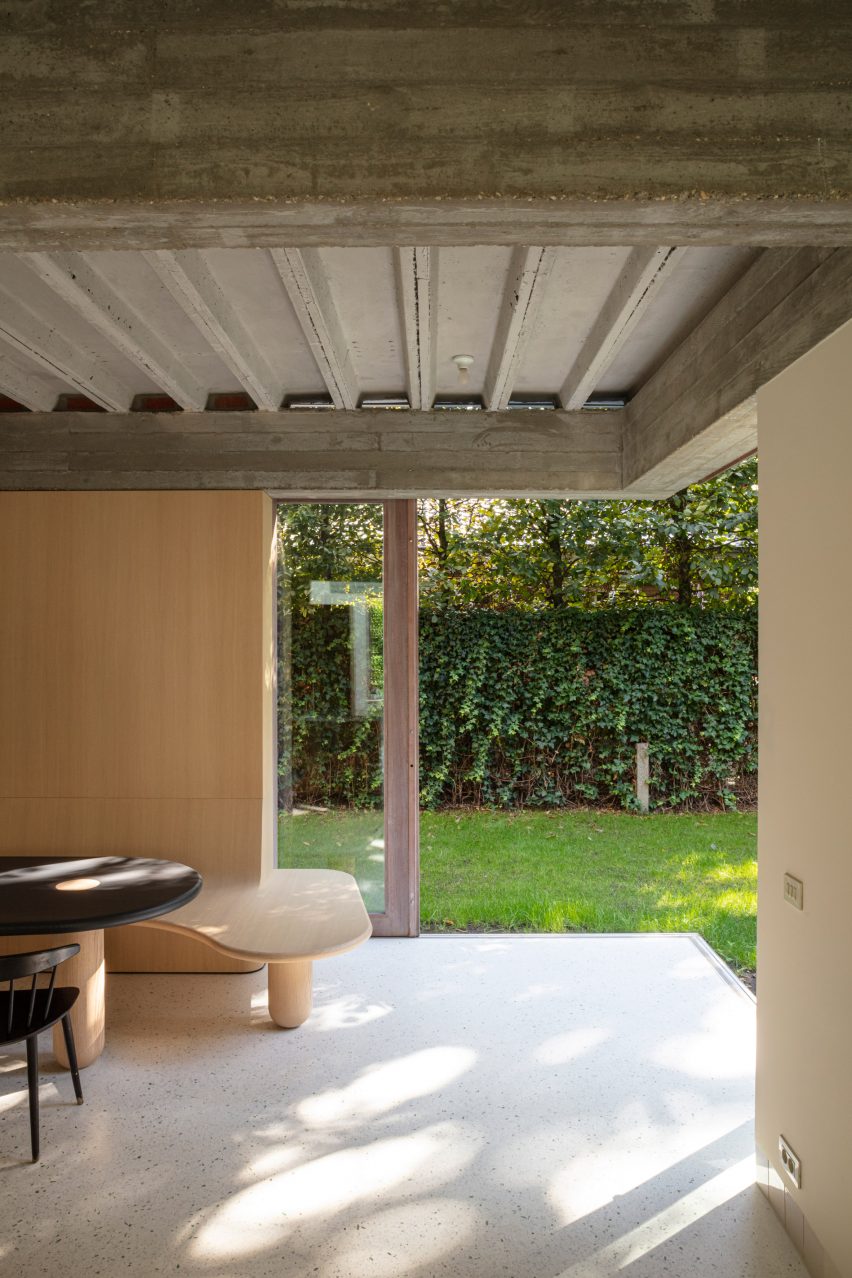

SL House is organised across two storeys. The ground floor contains an L-shaped living, dining and kitchen area alongside a study and bathroom.
A wooden bookshelf, counter, curving bench and window seat help to subdivide this larger space, while a corner formed of glass sliding doors opens onto the garden.
“We tried to create a large living space with different zones,” explained Baes.
“On the one hand, we tried to precise and define the spaces with the furniture and, on the other hand, we tried to optimise the links to the different parts of the garden through new cut-outs.”
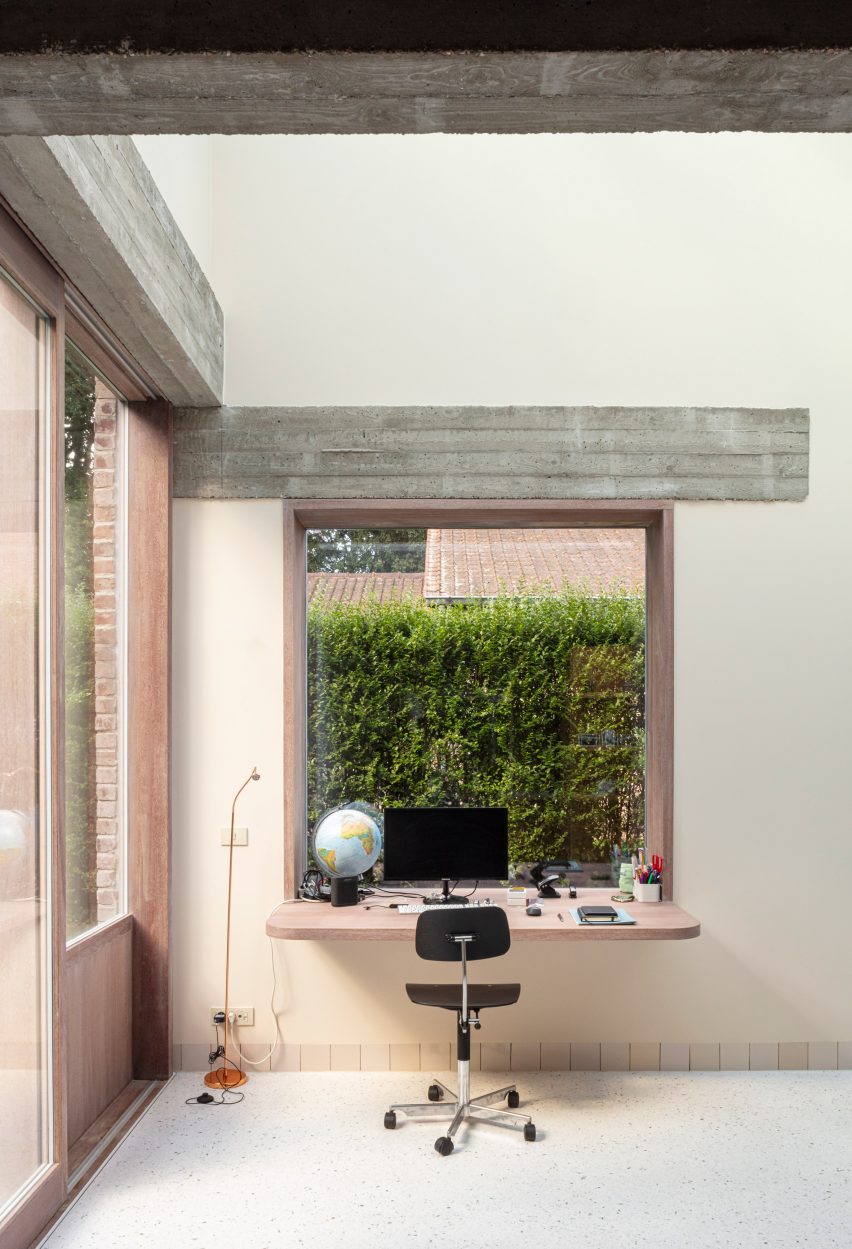

Above, the first floor contains the bedrooms and a terrace with an outdoor shower, topped by a high parapet that follows the slope of the roof.
The primarily neutral palette throughout the home is punctuated by green accents, with a bathroom lined entirely in green plaster and the full-height bedroom cupboards also finished in green.
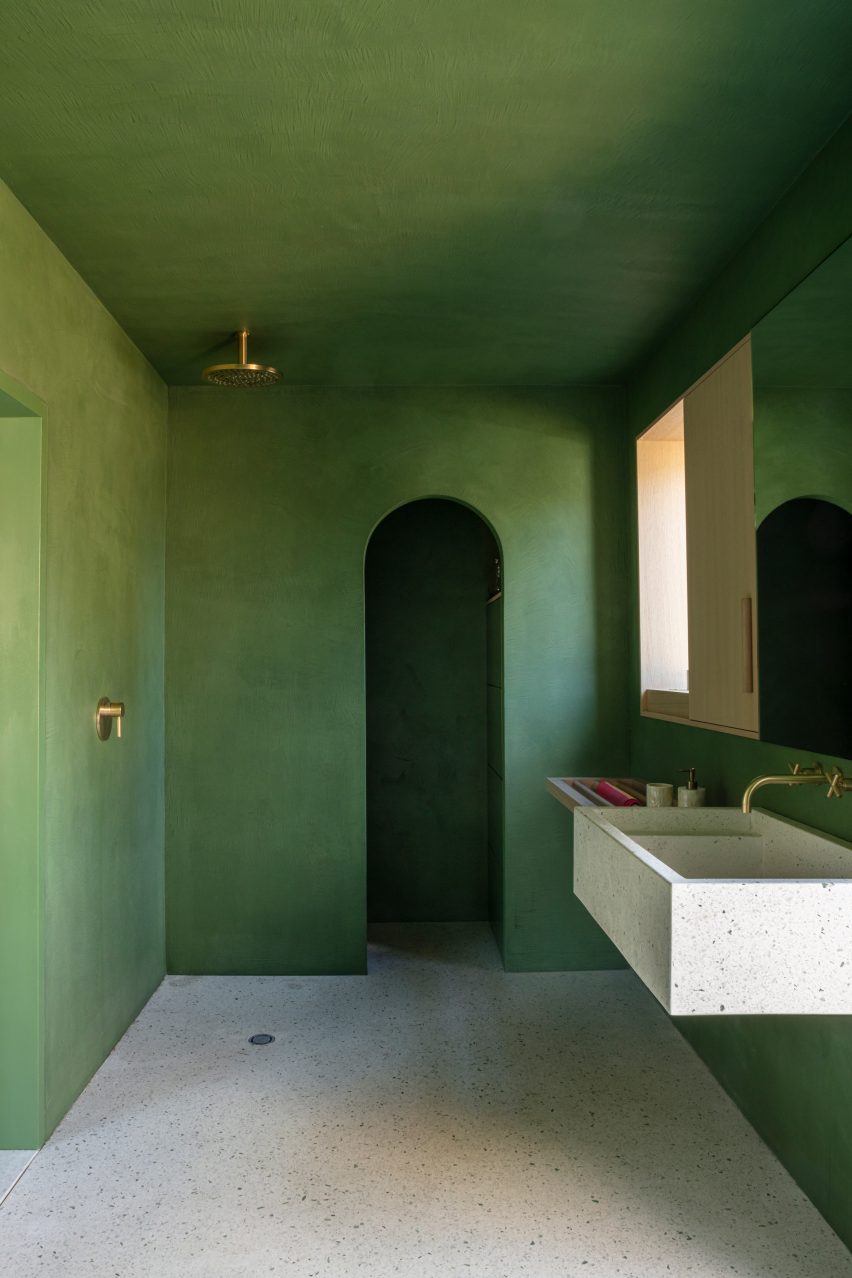

Based in Ghent, Ae-Architecten was founded in 2005 by Baes and Petra Decouttere.
Previous renovations in Belgium featured on Dezeen include the refurbishment of a 1960s home Hoeilaart by Mamout and Stéphanie Willocx and Madam Architectuur’s addition of a green-tiled home to a home in Dilbeek.
The photography is by Tim Van De Velde.
