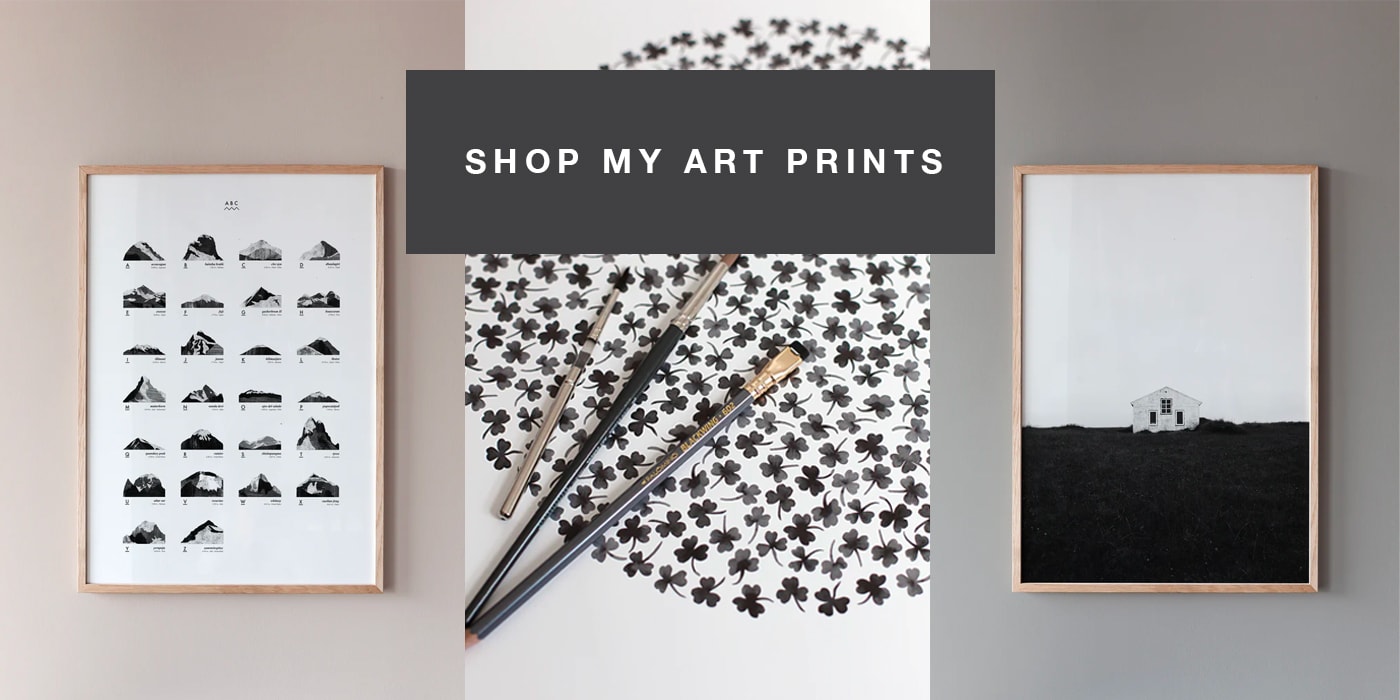This high-end turn-of-the-century apartment in Sweden (Photographed by Alice Johansson for Alvhem) has a classic interior style that comes back in every single room.
The greige L-shaped kitchen has a beautiful farmhouse style with touches of brass and a grey stone countertop for an elegant effect.
The spacious living room features a sofa and dining area. The walls of both the living room and bedroom are decorated with elegant wainscoting painted in the same color as the wall. The interior style of the different rooms is minimal yet classic and elegant, with a touch of luxury.
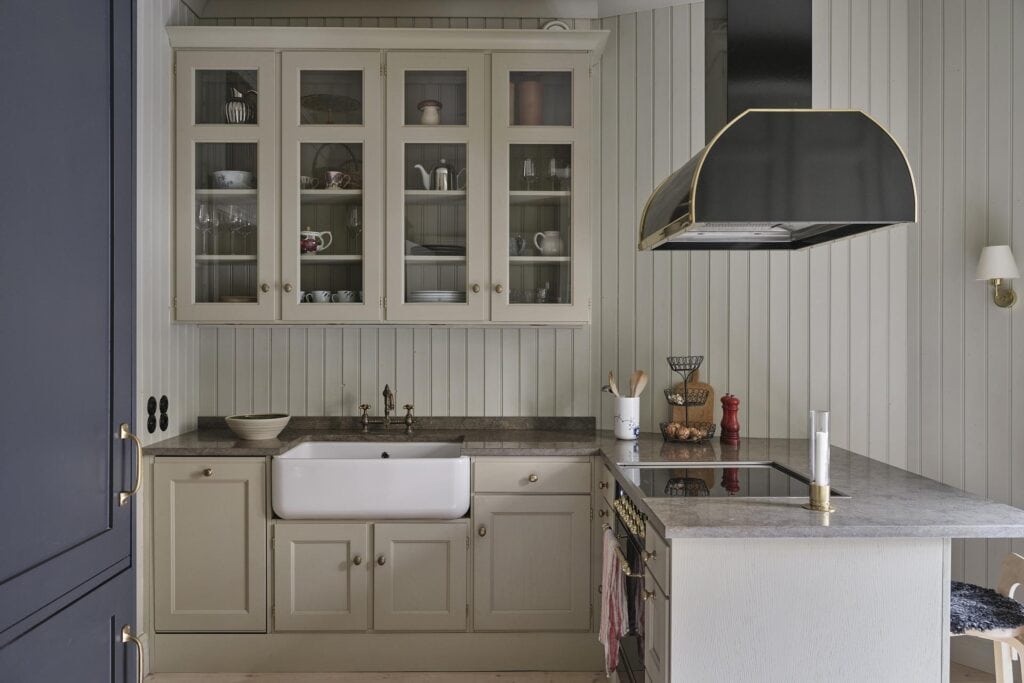
A greige farmhouse kitchen in an L-shaped layout
The L-shaped farmhouse kitchen has elegant greige kitchen cabinets paired with a grey limestone countertop and blue pantry doors. A big white porcelain farmhouse sink adds a bright element to the setting, while the black and gold stove hood adds an elegant touch.
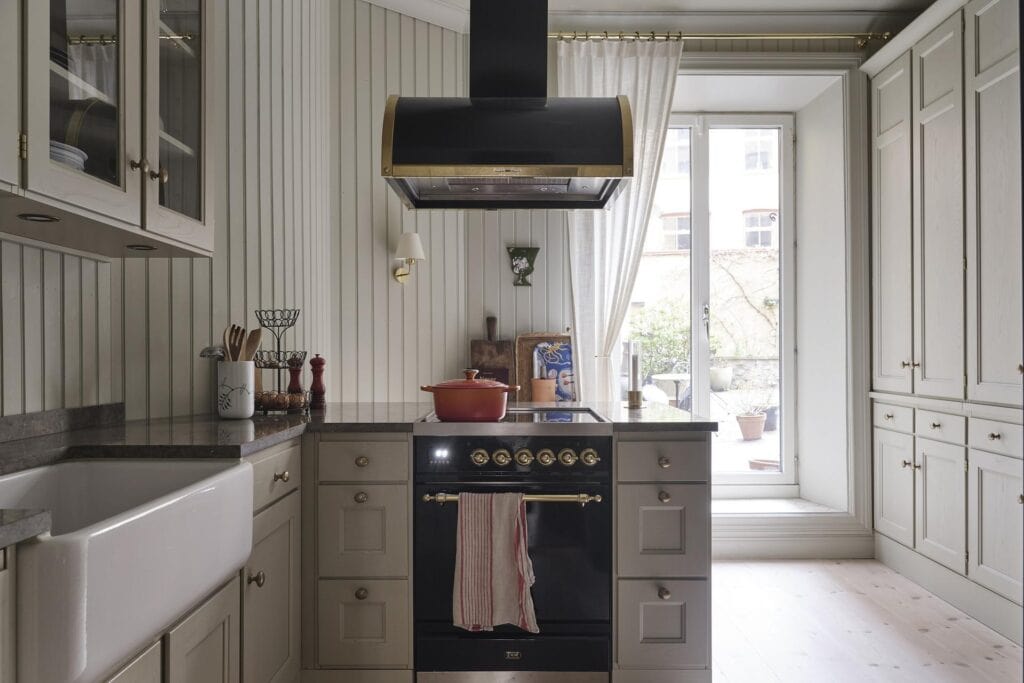

The shiplap backsplash has the same color as the kitchen cabinets and it continues throughout the entire kitchen. The upper glass cabinets above the kitchen sink are great for storing dinnerware, while the row of cupboards next to the balcony add storage for other items.
The storage cupboard opposite the balcony window is painted in a muted blue, which brings a bit of variety to the kitchen color palette.
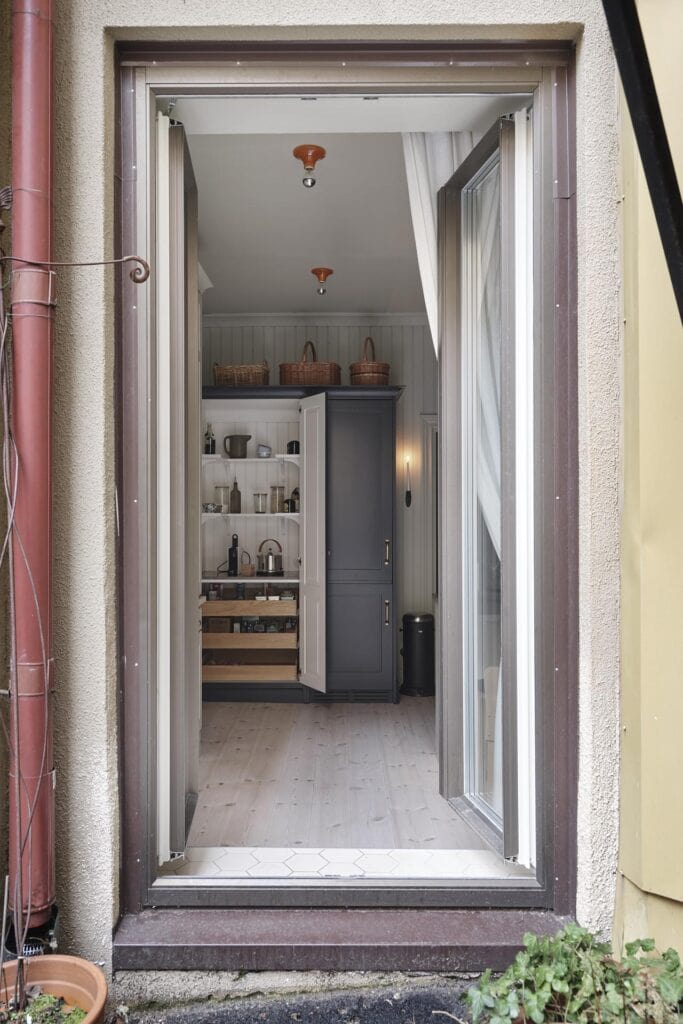

Even the inside of the storage cabinets is treated with shiplap.
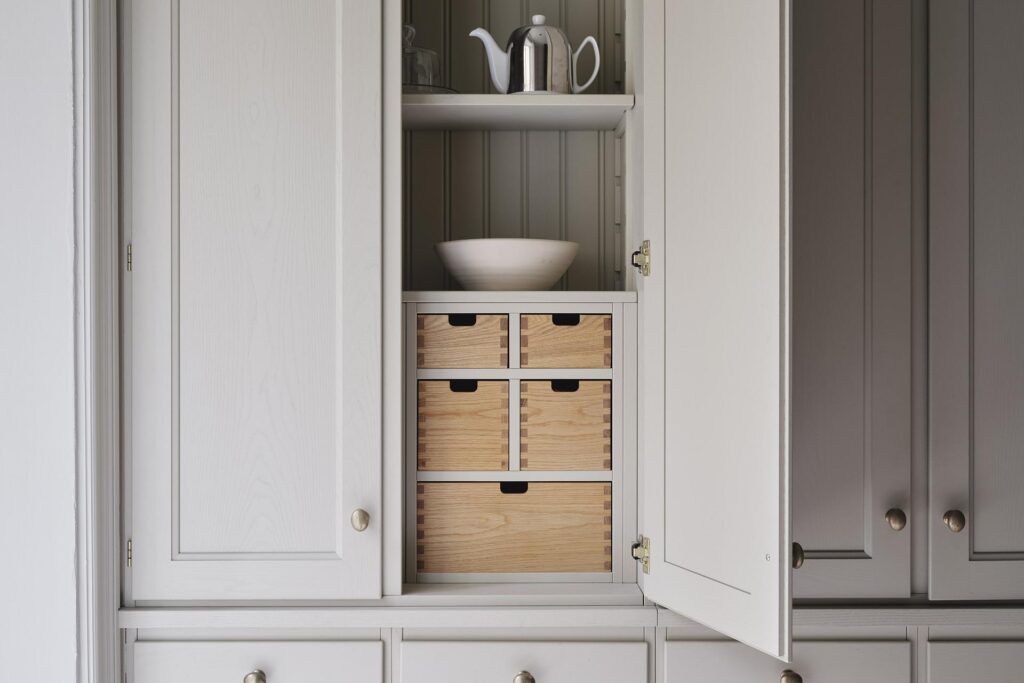

A spacious living and dining room with subtle wainscoting
The big living room has a spacious sofa area with a mixture of different textiles. The living room wainscoting is painted in the same color as the walls for a subtle effect that makes the white molding stand out.
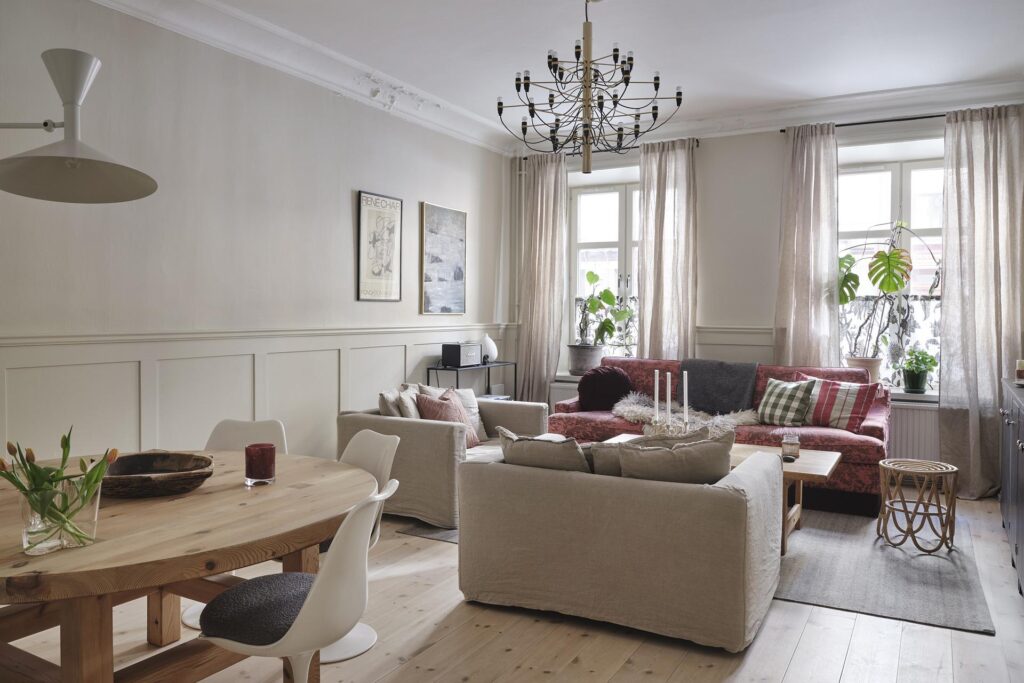

A black storage module adds a beautiful contrast to the living room setting.
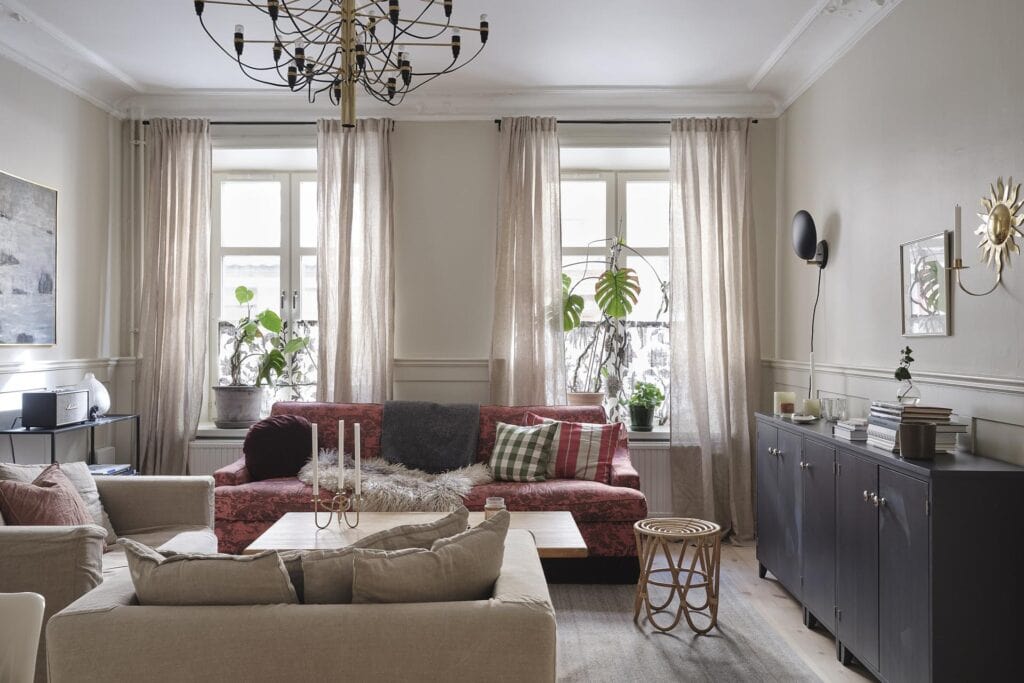

Opposite the sofa area, a spacious dining area with a round wood table and a bench against the wall provides a great spot for dinners.
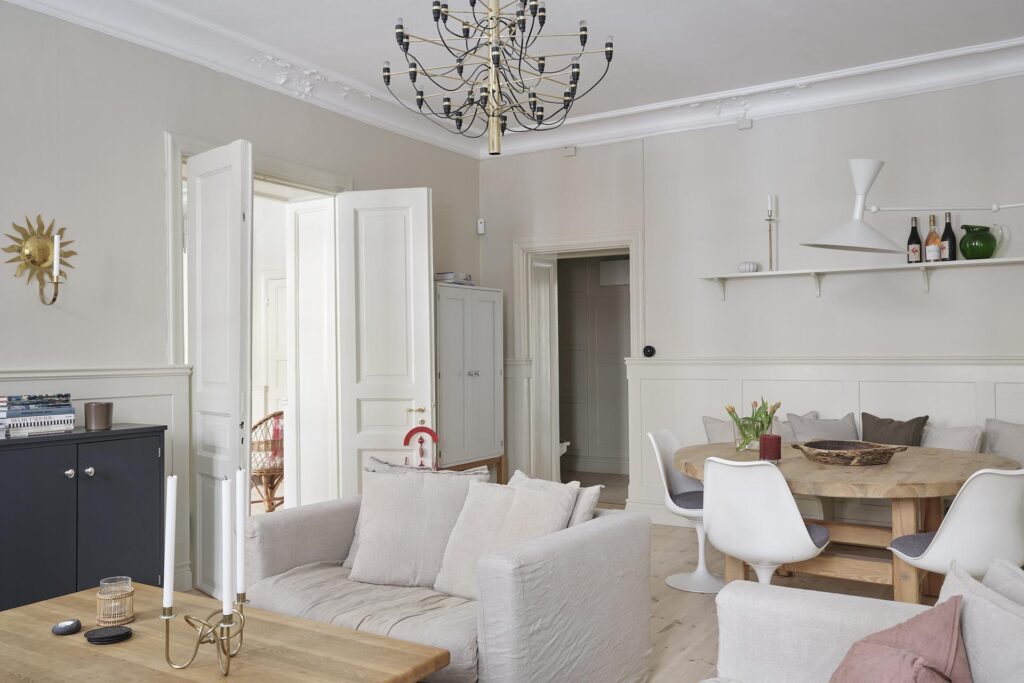

Both the seating bench and the wall shelf are painted in the same color as the wall for an integrated effect.
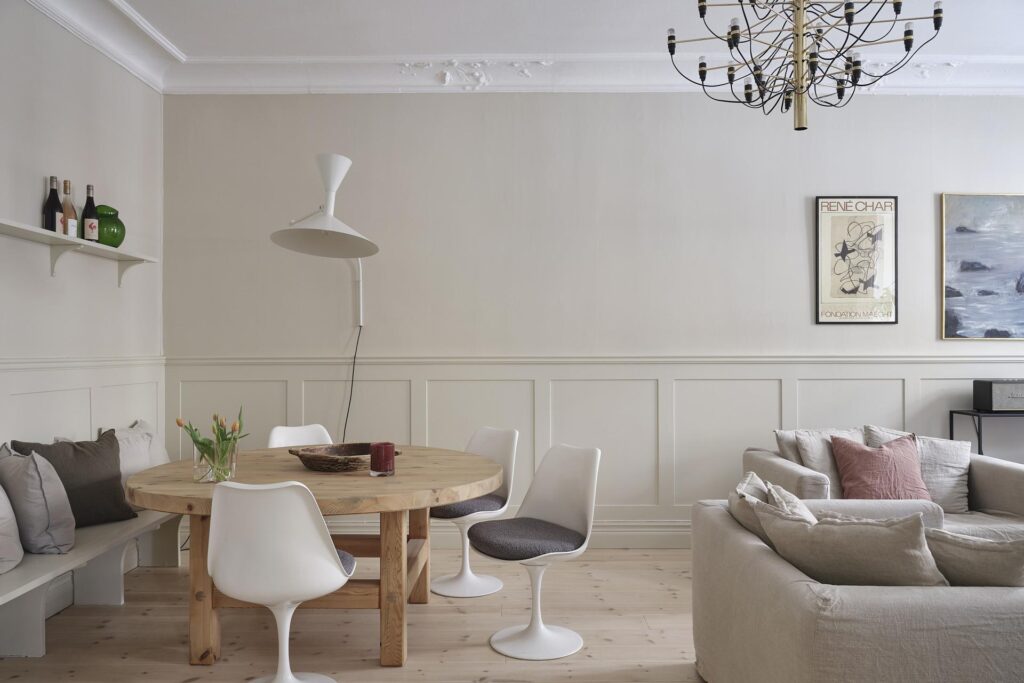

The beautiful white wall lamp makes a subtle statement and provides the perfect light source above the table.
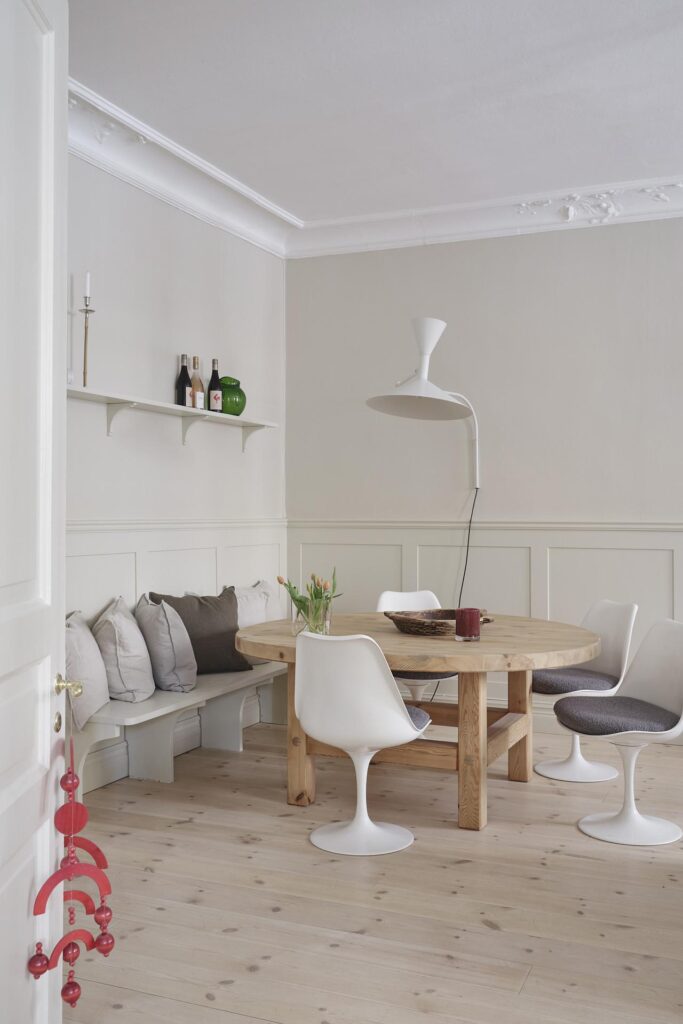

A classic bedroom with a subtle color palette
Through the historic double doors in the living room, the spacious bedroom can be accessed. The style of the bedroom is minimal yet classic, matching the overall look of the apartment.
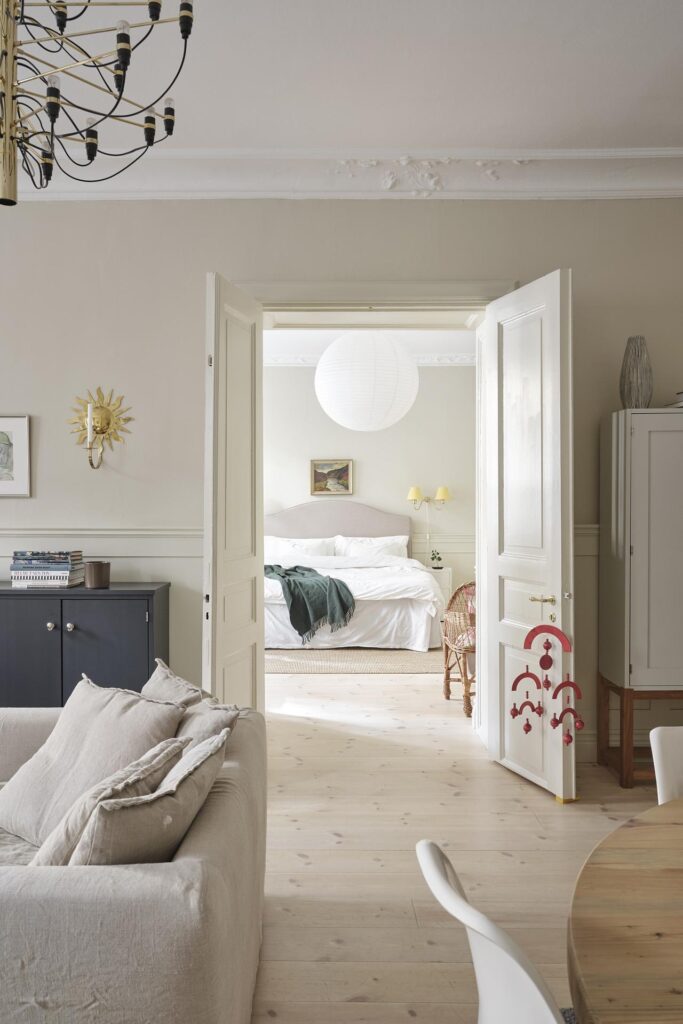

The bedroom wainscoting matches the color of the bedroom walls, just like the wardrobe module, which blends in for a subtle effect.
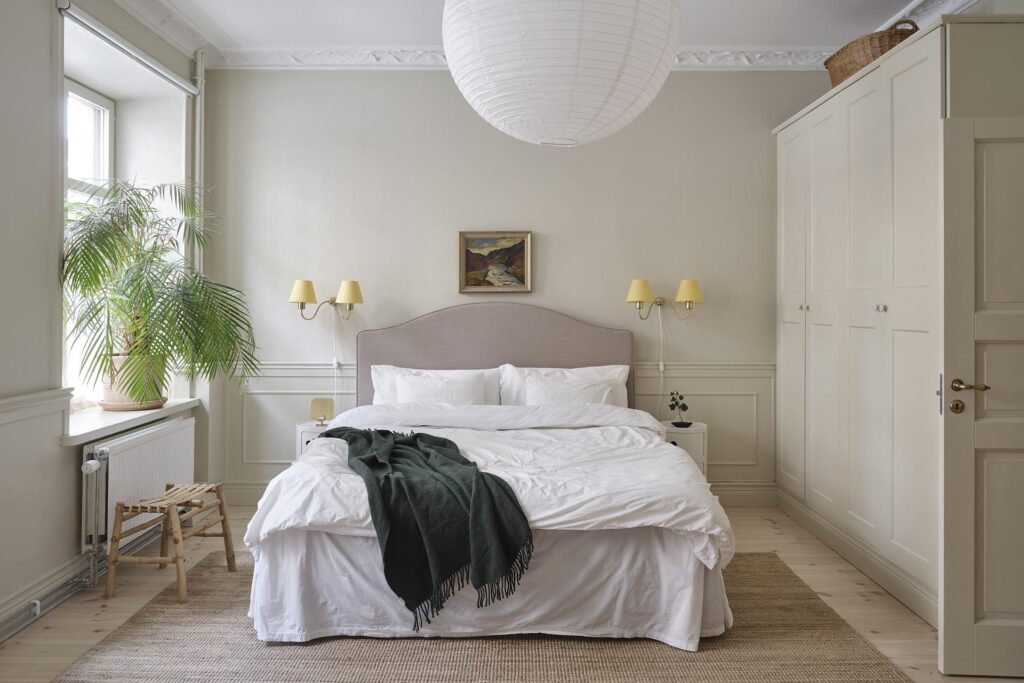

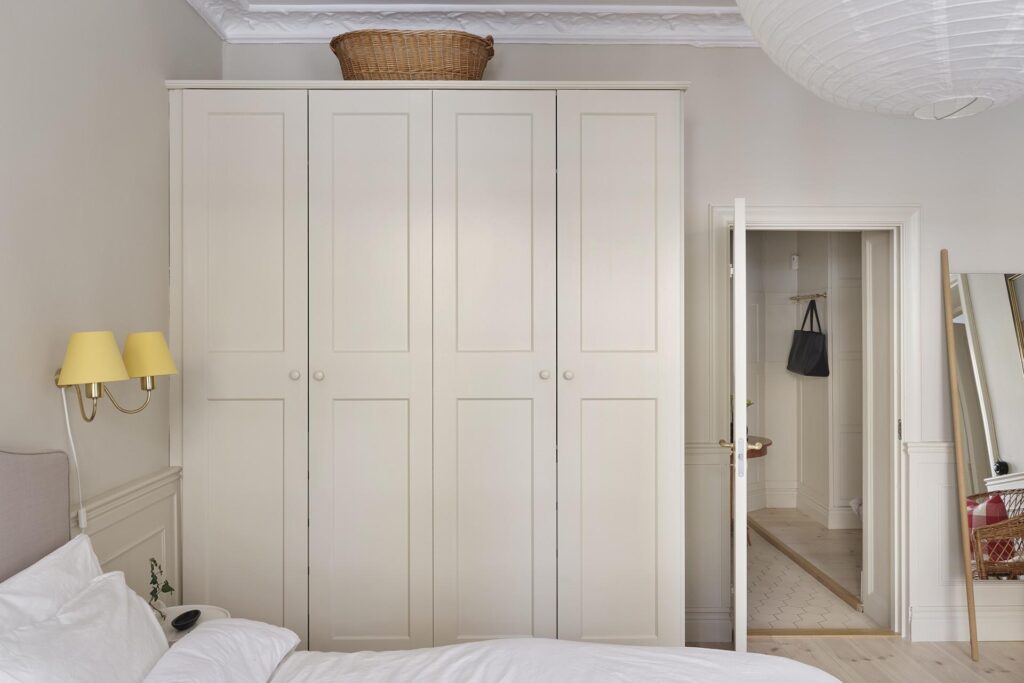

A white dresser against the wall next to the window stands out against the wall color and brightens the color palette.
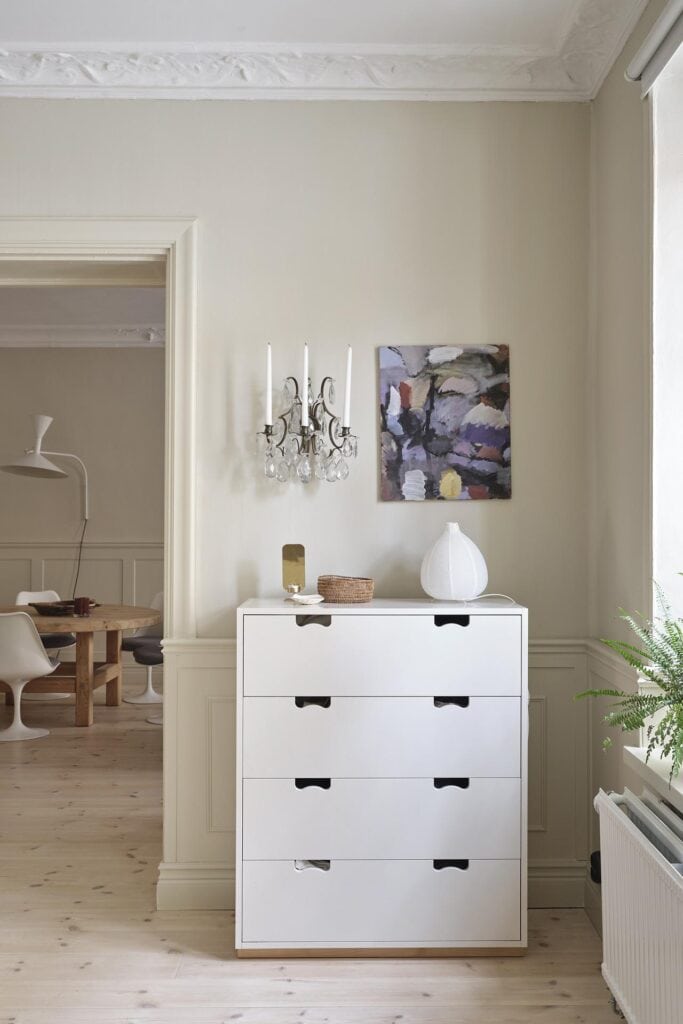

A small office room next to the kitchen
Through the doorway in the kitchen, you can access a small room that includes a reading corner and a small home office in front of the window.
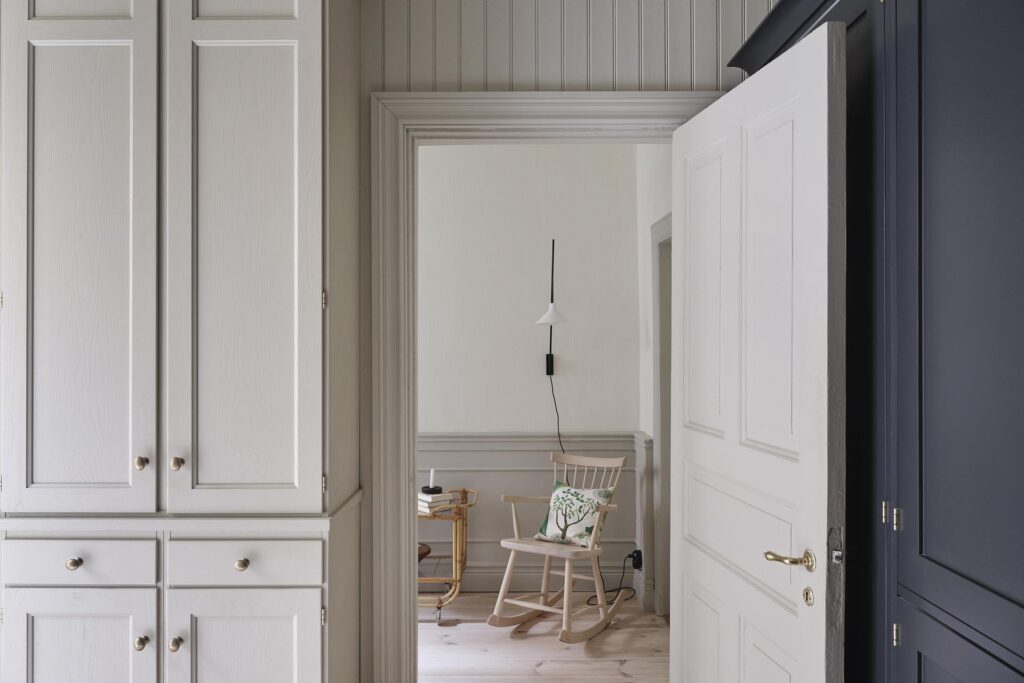

The vintage desk and the red chair stand out against the neutral color palette and a small cabinet against the wall provides a spot for storing office items and papers.
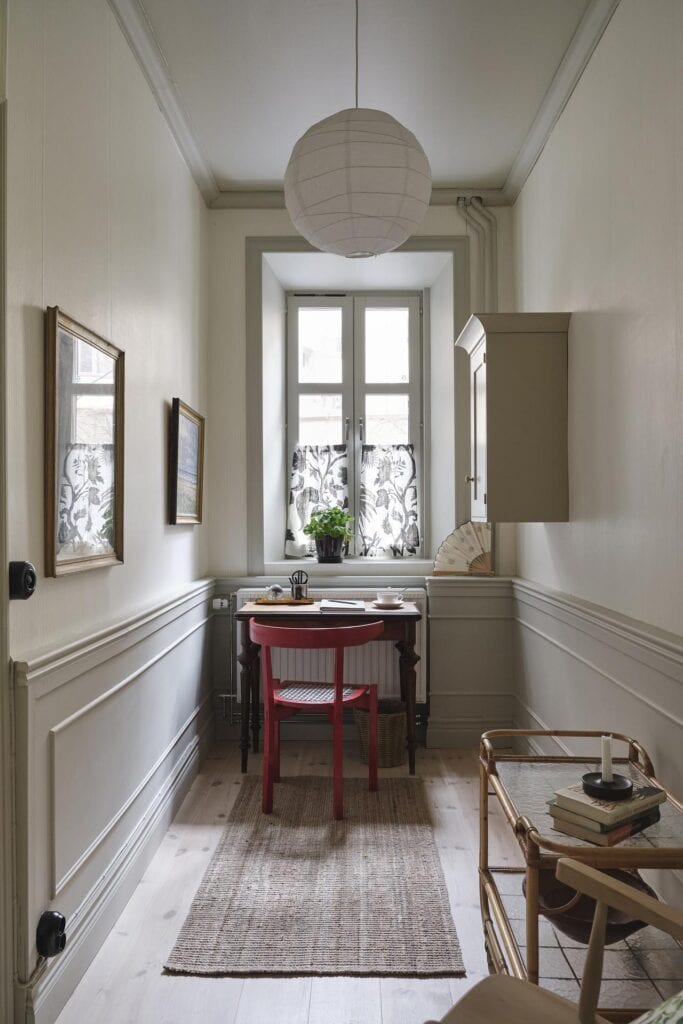

Next to the reading corner, you can find a walk-in closet
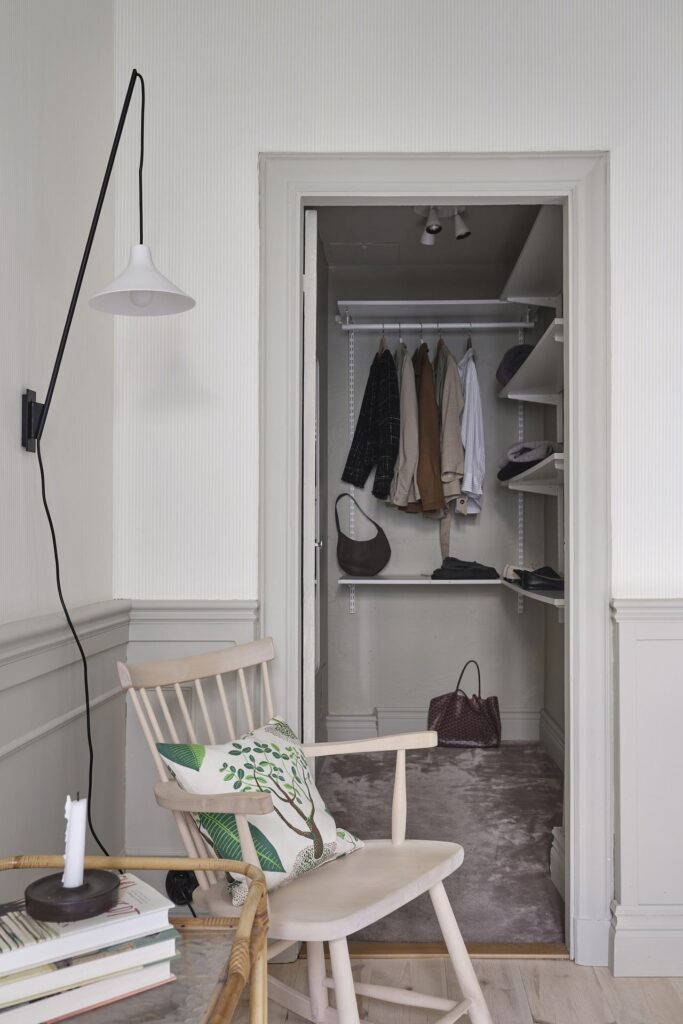

A classic hallway with a custom seating bench
The style of the hallway matches the classic vibe of the rest of the apartment. High wainscoting and a built-in storage solution are painted in the same color as the walls, which makes the red tones and the vintage round table stand out.
The custom seating bench with a table in the middle is the cherry on top of this beautiful hallway.
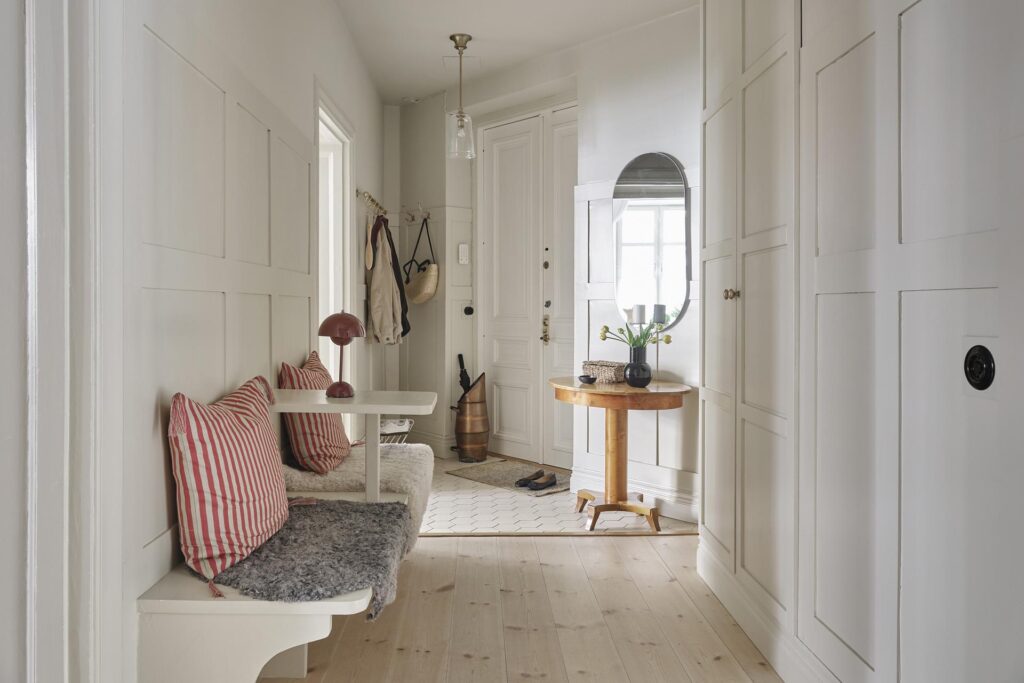

Photographed by Alice Johansson for Alvhem


