Today, we are doing some real estate stalking with this incredible reimagined home that was once a church dating back to the early 1900s in Camp Meeker, a community in Sonoma County, California. Encompassing just 1,875 square feet of living space with one bedroom and two full bathrooms, this home was thoughtfully transformed to honor its historic soul.
Soaring cathedral ceilings, original floors, and dramatic floor-to-ceiling windows anchor the main living area, framing an unforgettable backdrop of towering redwoods. At the heart of the home, the modern gourmet kitchen will amaze you with its Calacatta marble countertops and a floating bar that is beautifully hand-crafted from a single slab of old-growth redwood. Continue below to see more of this amazing home tour…
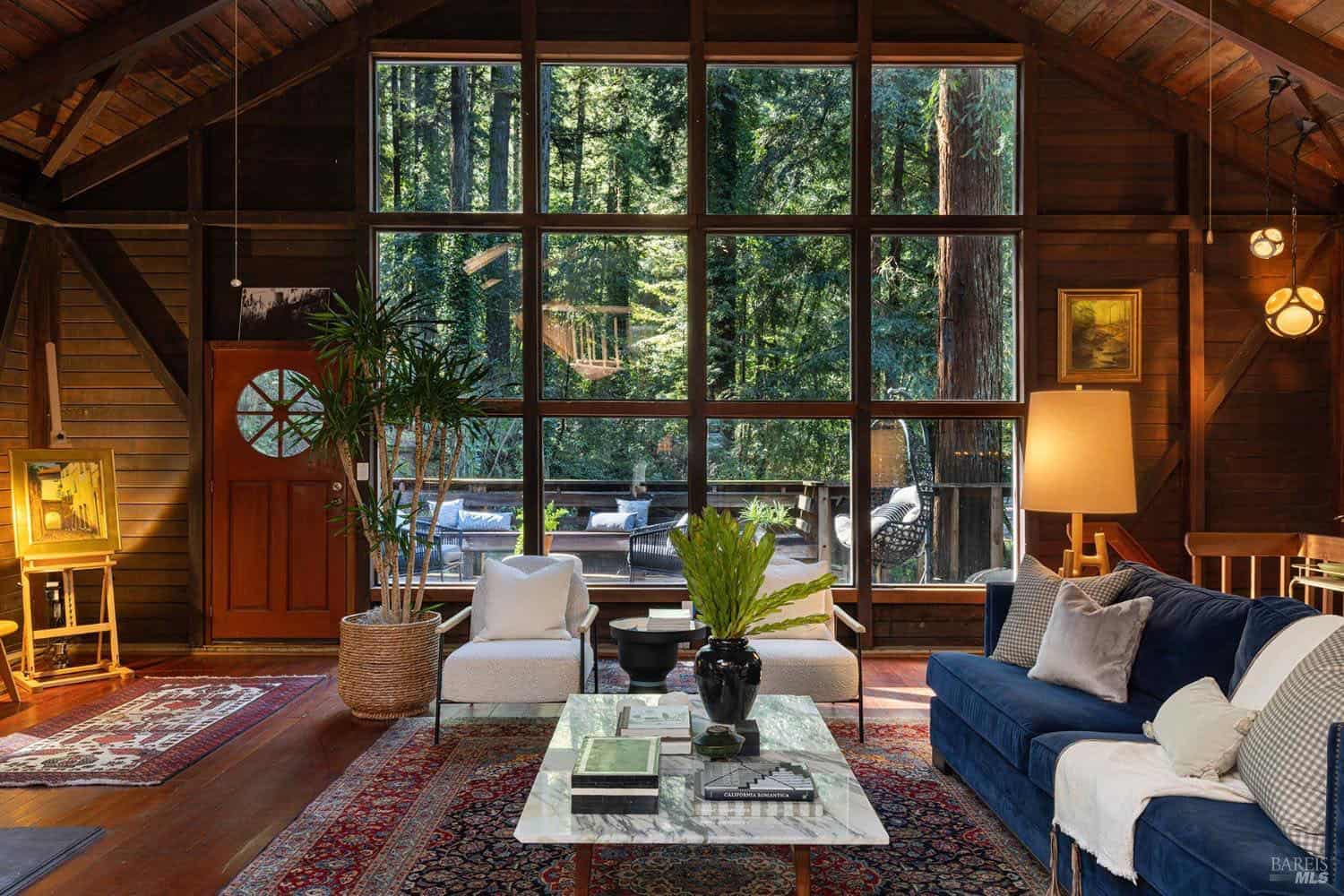
Modern infrastructure upgrades include high-quality fiberglass windows, updated plumbing, a 200-amp electrical panel, and a tankless water heater. A private garage and ample off-street parking enhance the practicality of this uniquely inspired retreat. The true essence of this home—its history, atmosphere, and sense of calm—can only be experienced in person.
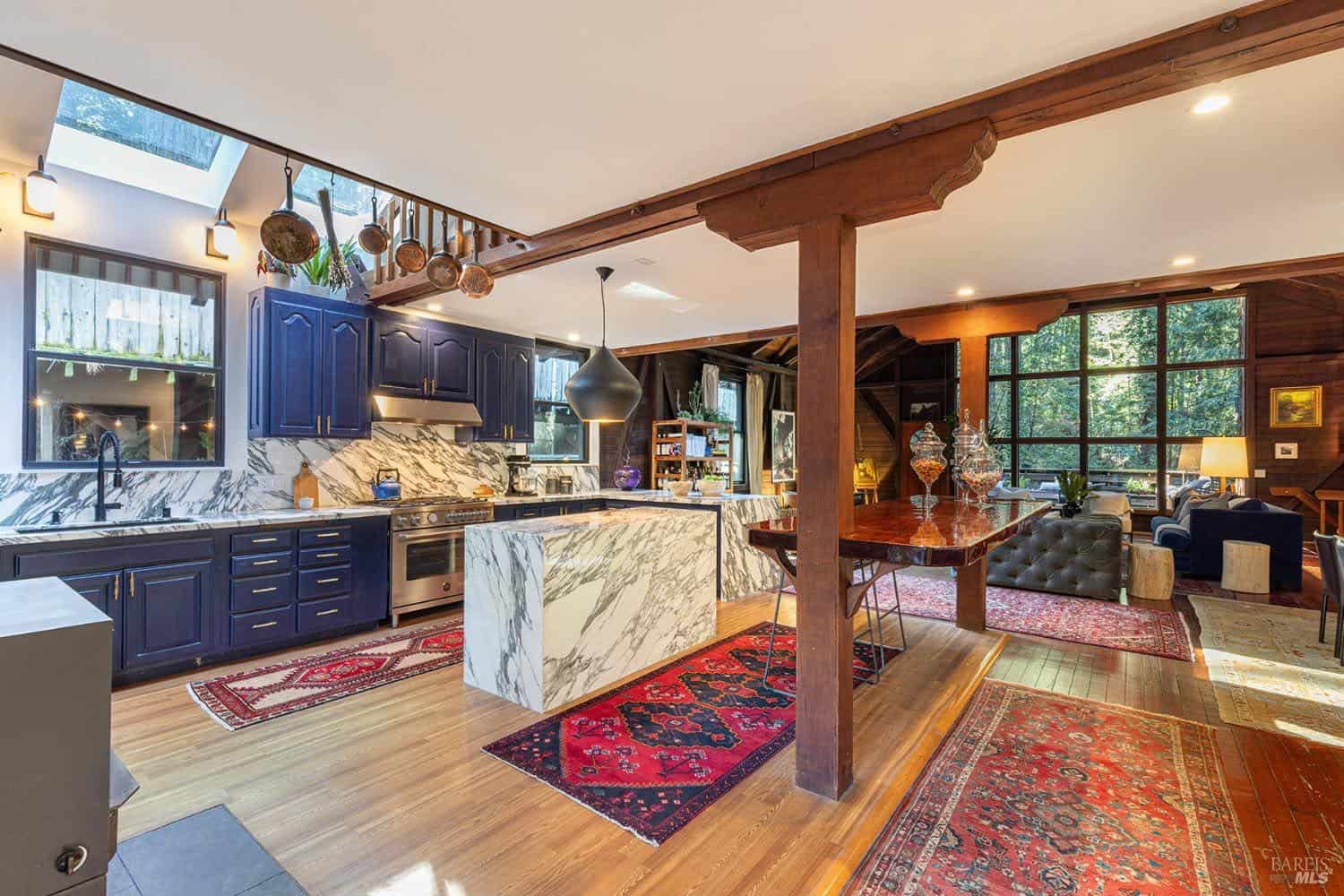
NEED TO KNOW: This unique home can be all yours, as it is currently listed for sale on Zillow for $799,000. While the link lasts!
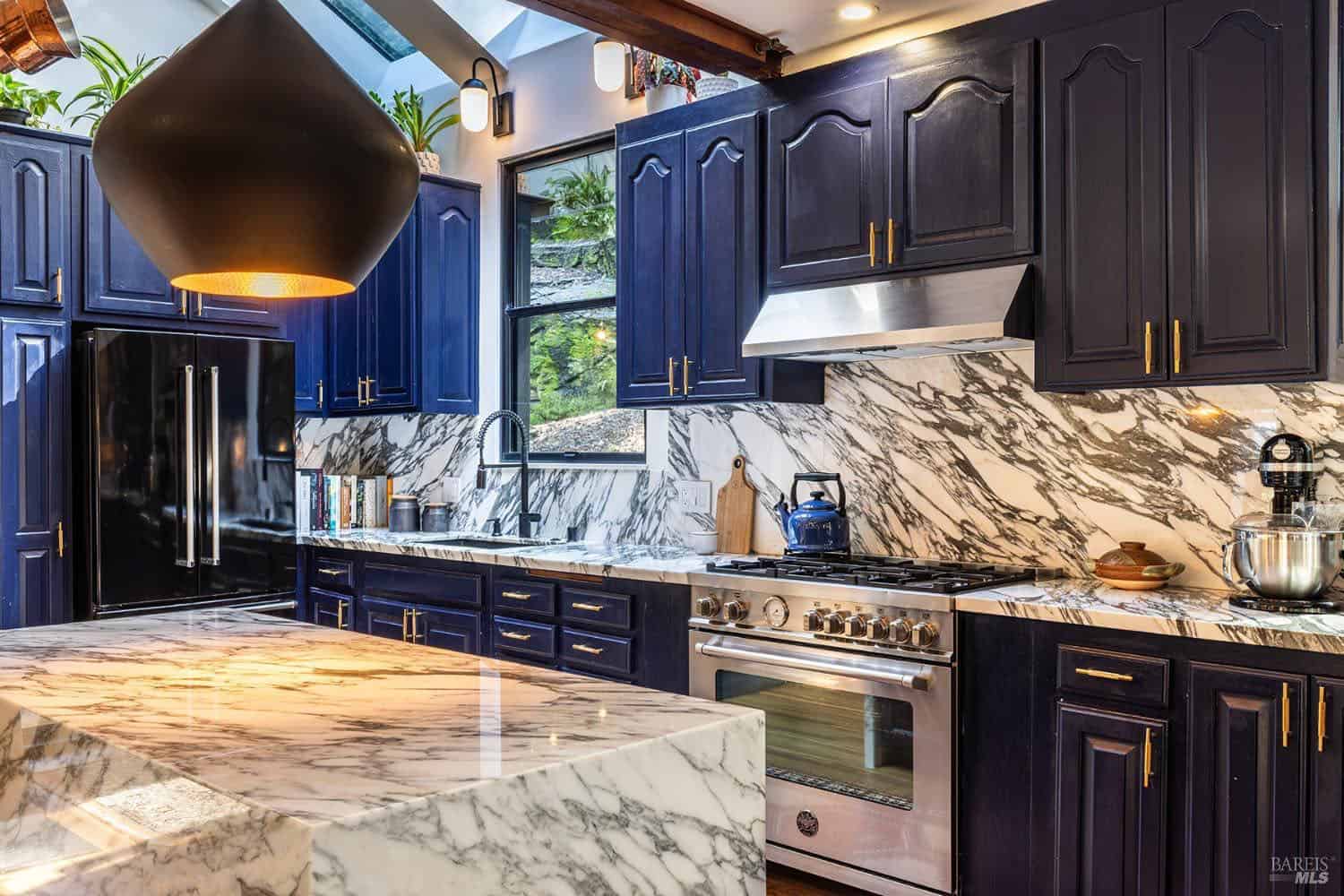
What We Love: This former church in Sonoma County was beautifully reimagined to offer a gourmet kitchen with high-end appliances and exquisite materials and finishes. Despite its size, this home feels quite spacious with its lofty ceilings, finished basement level, and large outdoor deck. The skylights in the great room and floor-to-ceiling windows help to flood the space with natural light while framing idyllic views of the surrounding redwood trees.
Tell Us: Would this home be your idea of the ultimate real estate purchase? Let us know why or why not in the Comments below!
Note: Check out a couple of other incredible home tours that we have featured here on One Kindesign in the state of California: At 640 square feet, this inviting Sonoma cabin feels bigger than it is and Midcentury modern marvel in Sonoma with a breathtaking garden landscape.
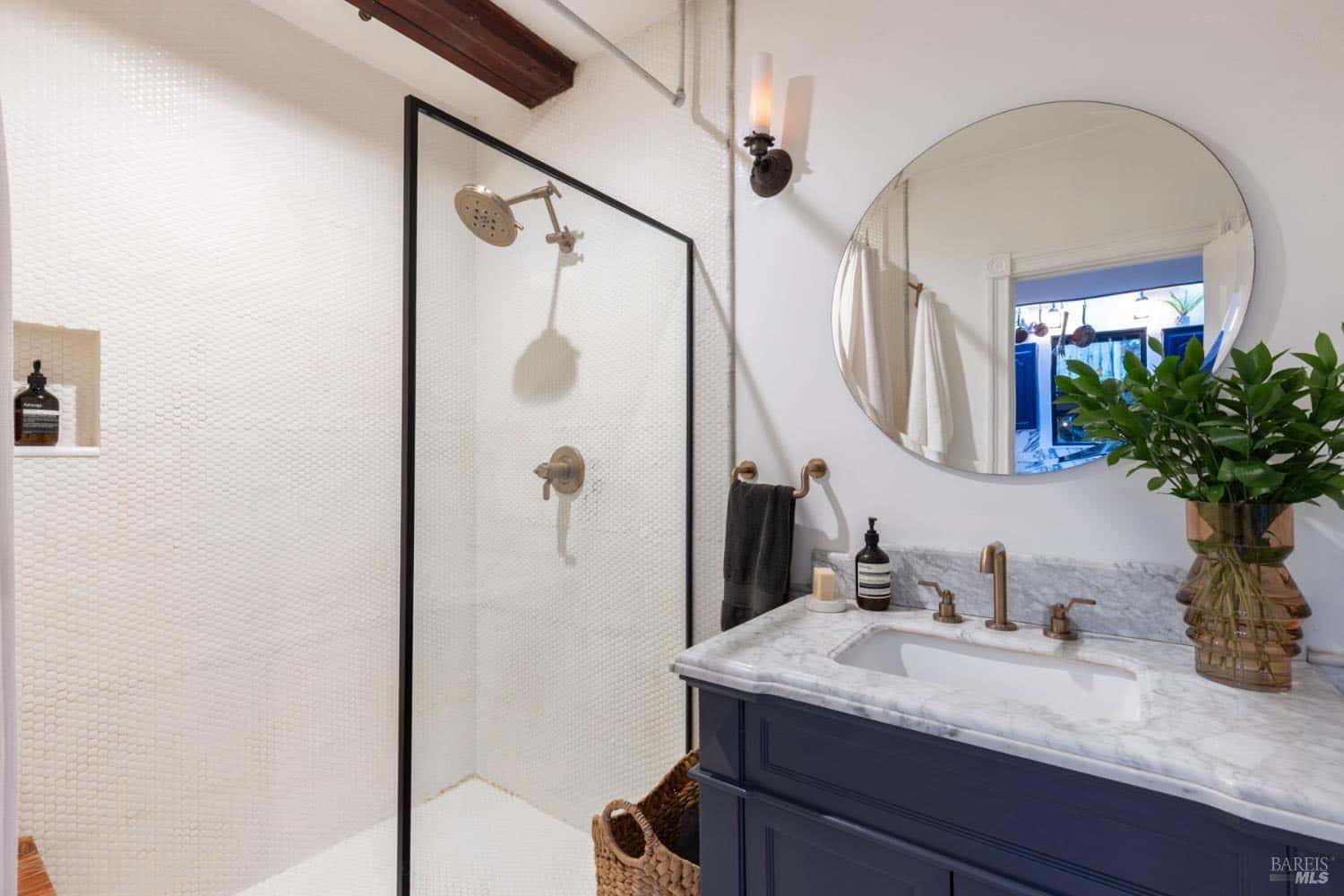
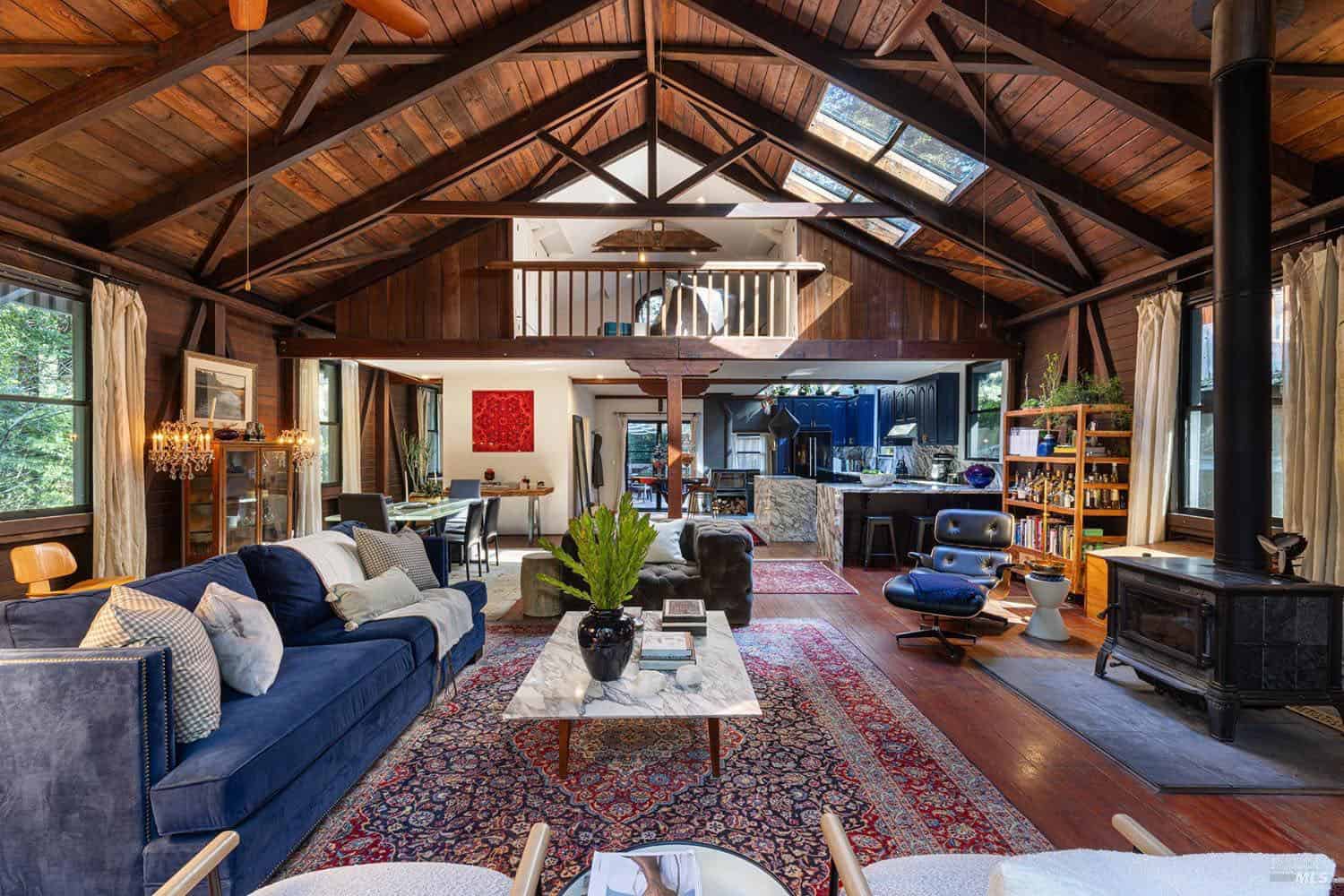
The great room radiates with a quiet sense of presence and peace- an atmosphere that words can hardly capture.
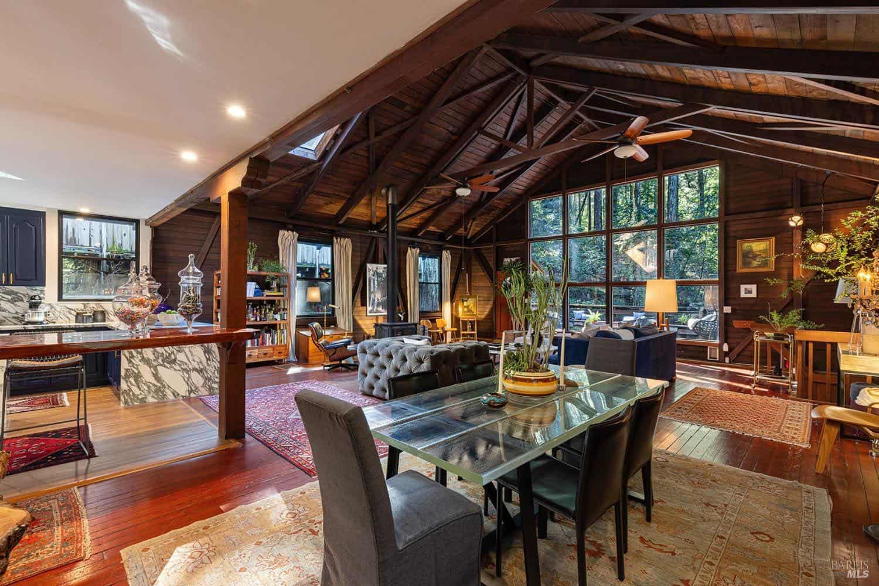
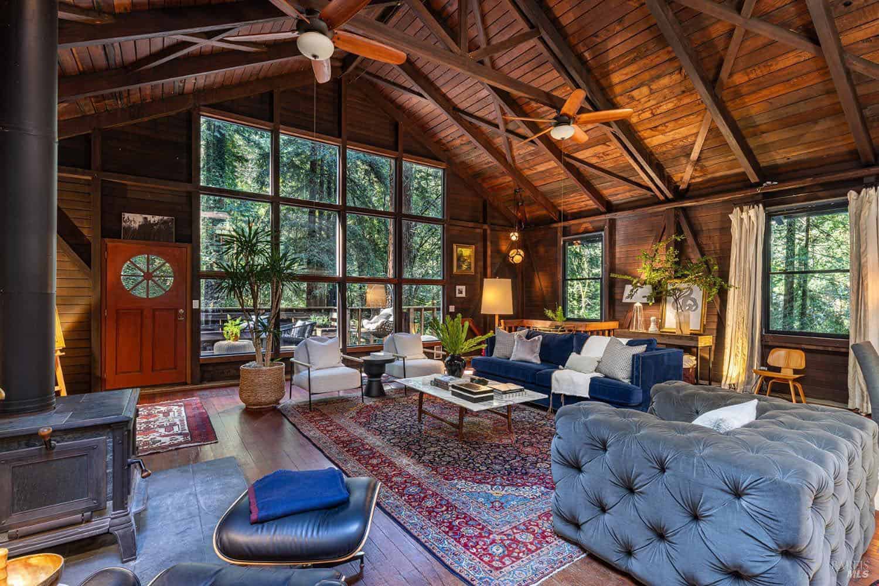
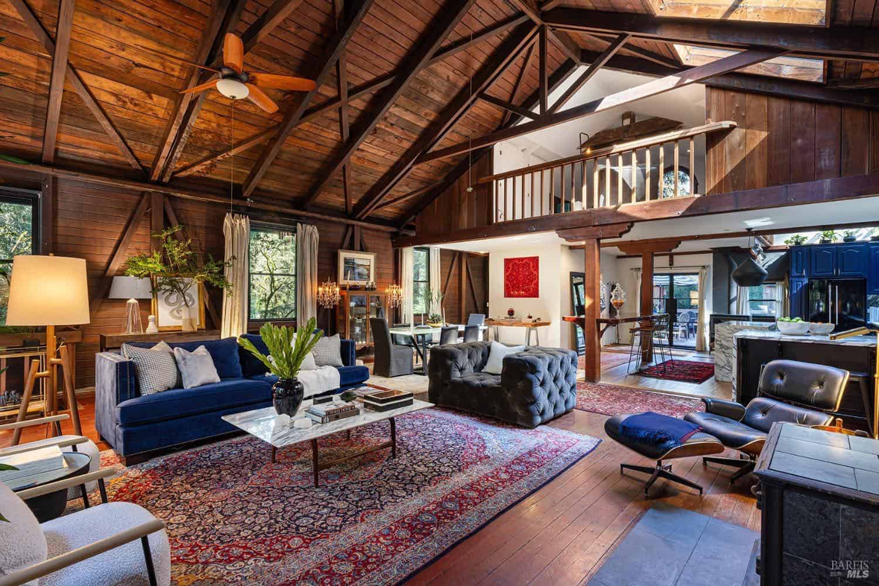
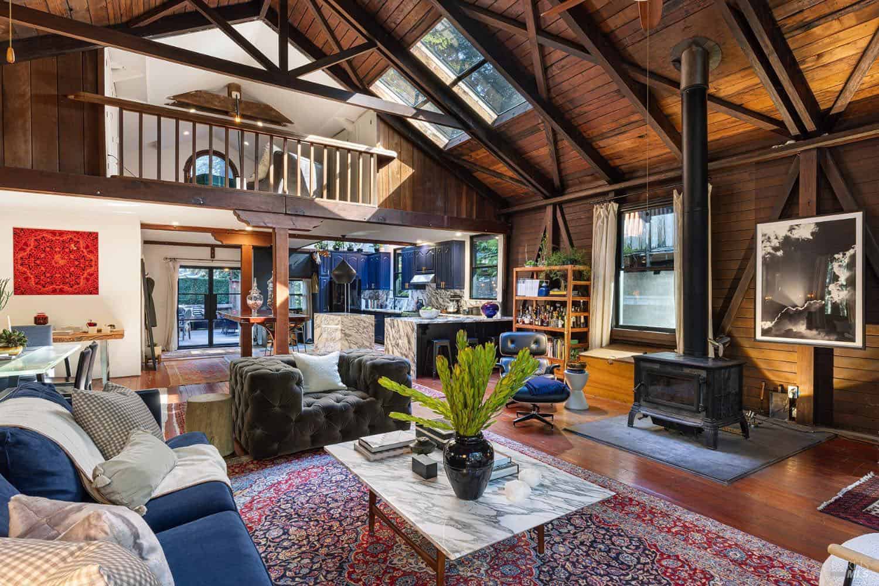
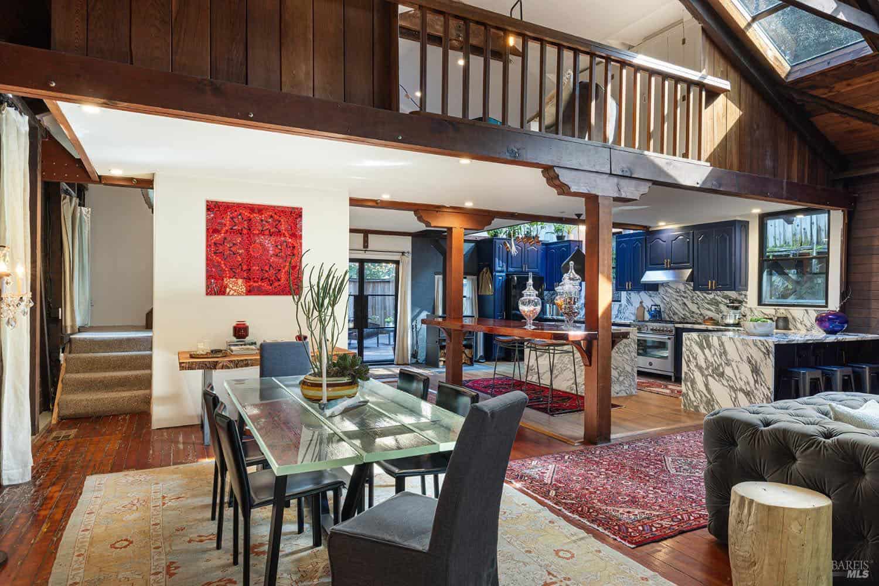
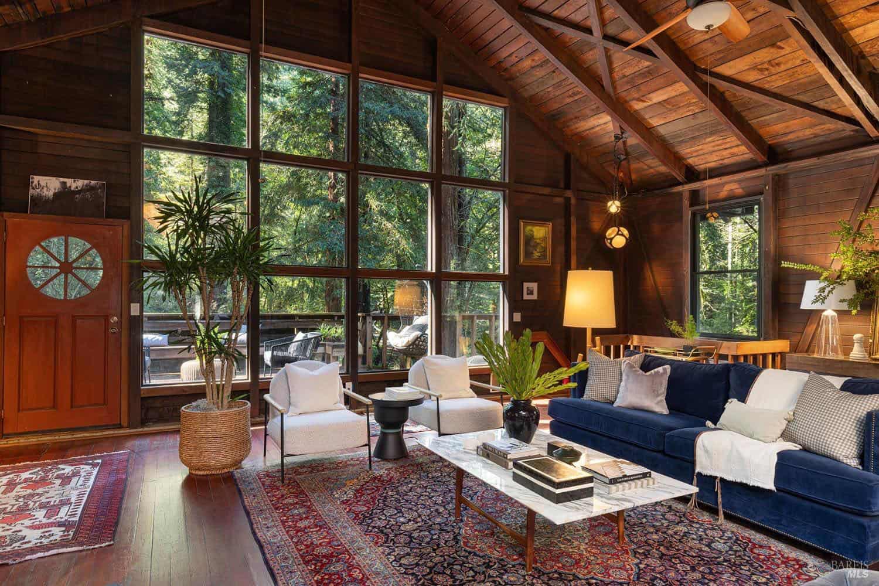
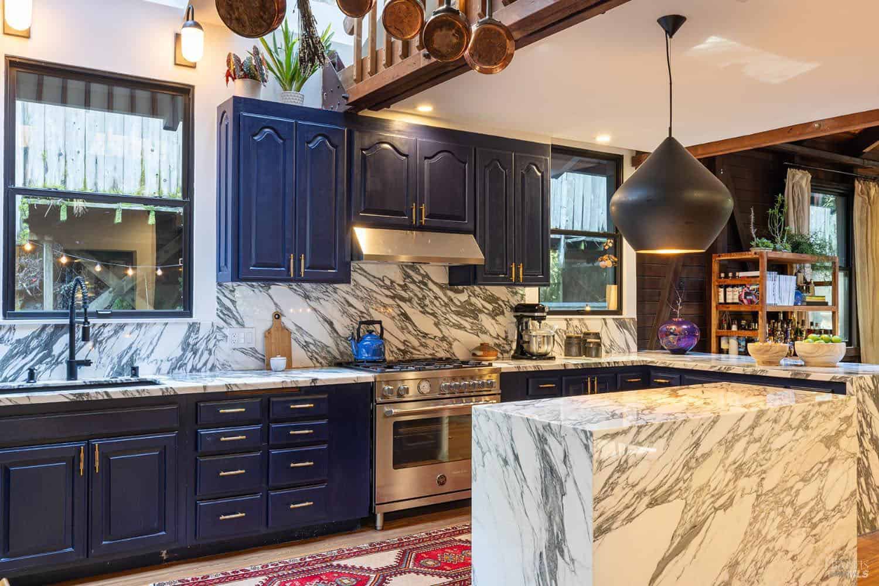
This stunning kitchen features Calacatta marble countertops and beautiful blue custom cabinetry.
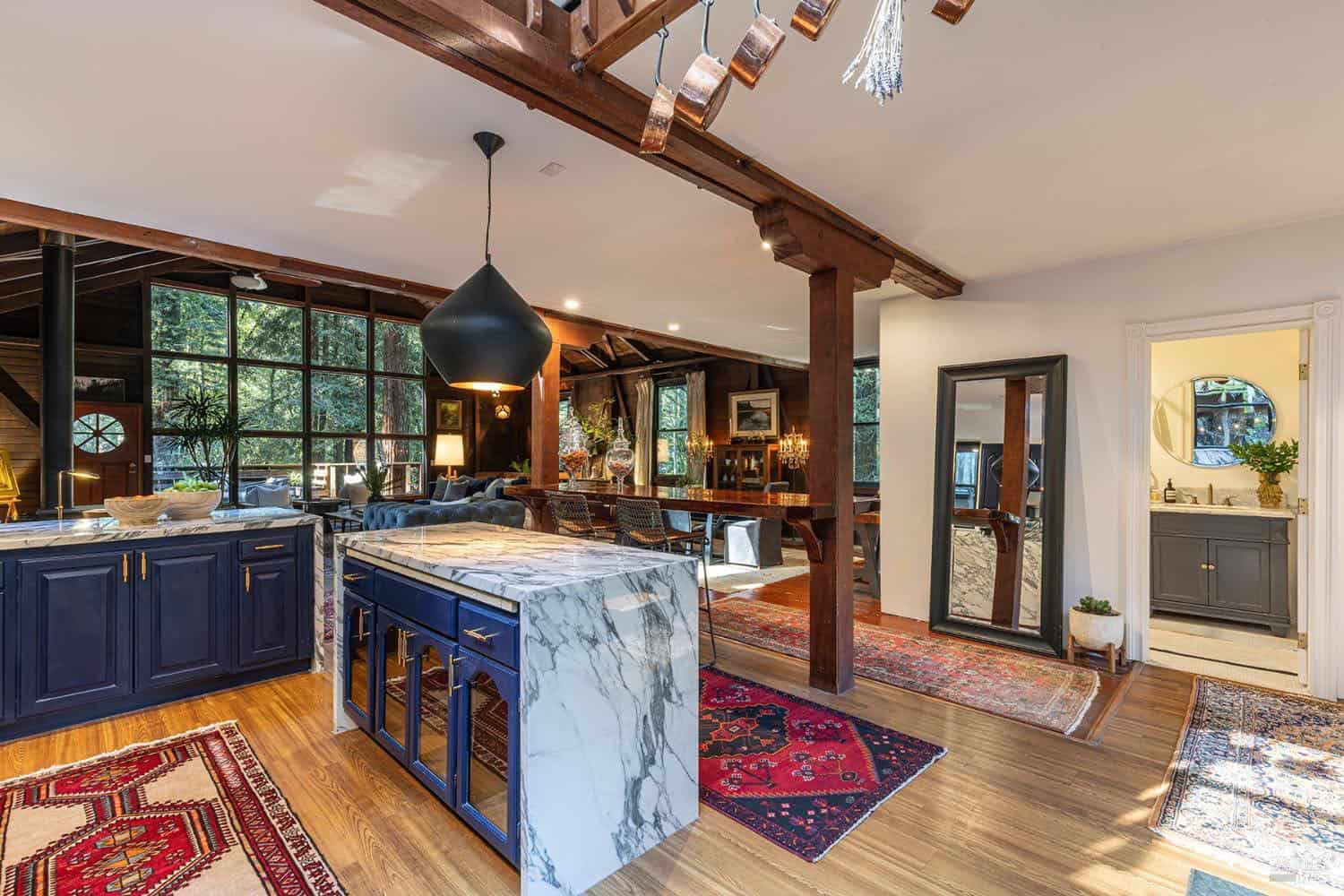
Above: The modern kitchen includes a floating bar made from old-growth redwood.
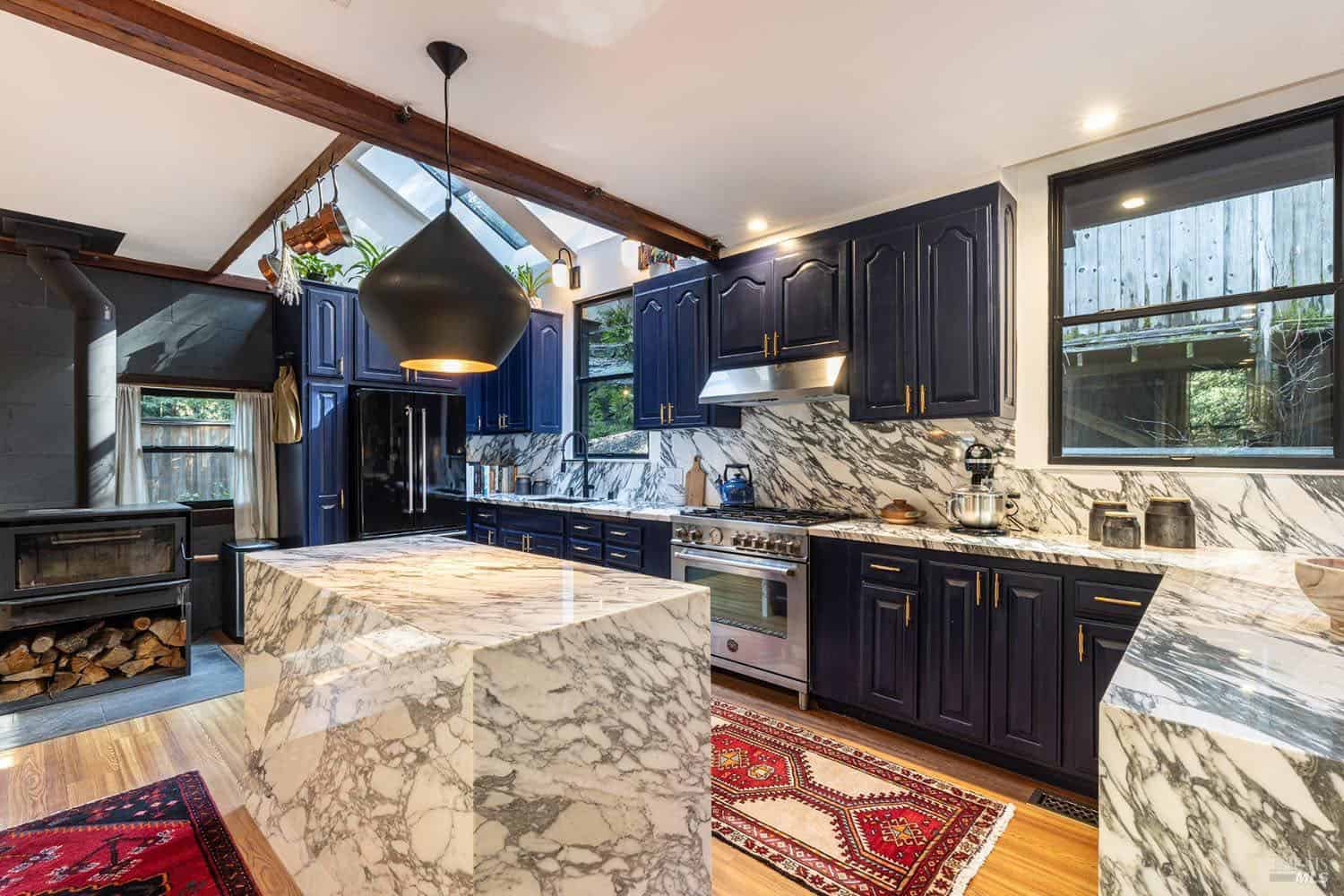




A loft-style bedroom overlooks the living space, while the main bathroom embodies a New York loft aesthetic with floor-to-ceiling penny tile and a curbless walk-in shower.




Downstairs, you will find a finished 960-square-foot level with a full spa-like bathroom that offers flexible space to design a studio, media room, or guest suite.


































Photos: Courtesy of Zillow




