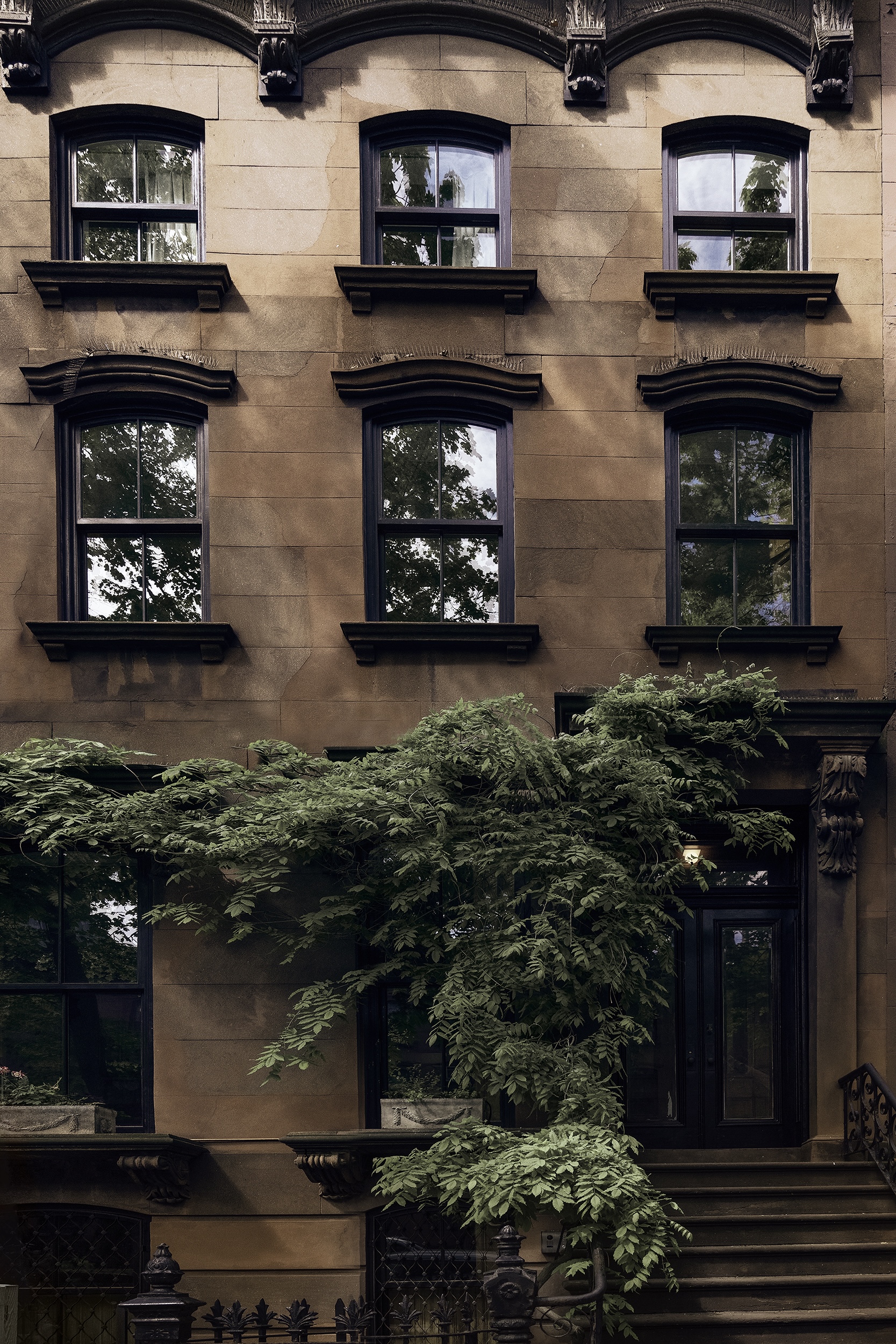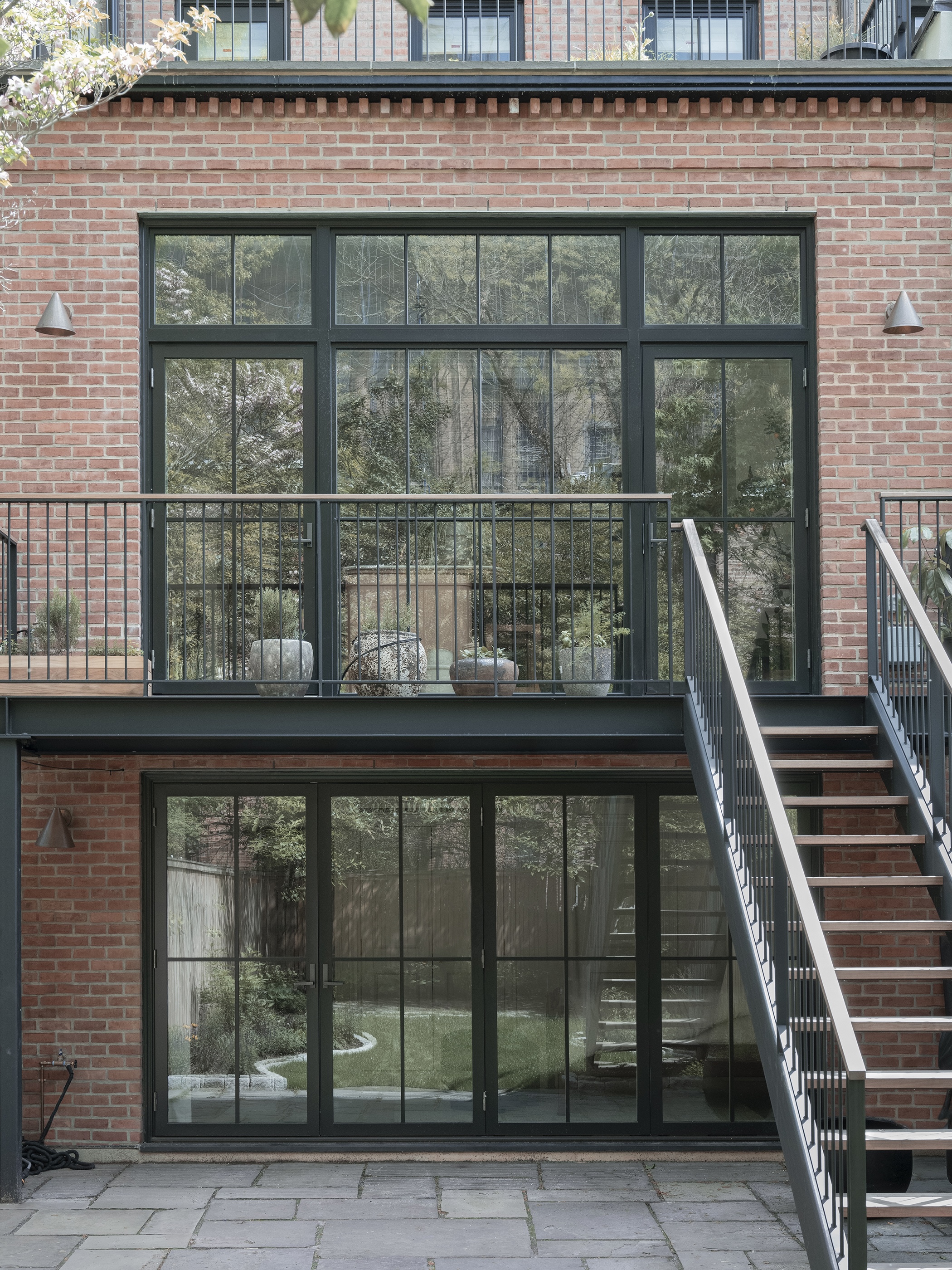At Remodelista we love acting as a design dating service. Here’s a recent NYC example:
“We found Anshu and Bill during the depths of Covid through a Remodelista post,” Adrienne Totoro tells us of Anshu Bangia and Bill Agostinho, the couple who together run Bangia Agostinho Architecture. “We were drawn to their old-world-yet-modern aesthetic—every project of theirs feels fresh without losing the integrity of the original structure.”
Adrienne is an interiors consultant and a specialist in store visualization and branding (she previously headed Chloe’s visual and store planning department); her husband, Stefan, works in impact investing and has a way with plants. She’s from Oklahoma, he grew up in Wales, and they came to the design table with a lot of ideas (plus art, furniture, family relics, and potted plants). Anshu and Bill joined them in the house hunt that led to their Brooklyn Italianate brownstone next to Fort Greene park. Not surprisingly, there was a lot of unglamorous work required—”the underlying elegance and proportions were visible but the entire house required upgrading,” says Anshu. And, yes, there was a lot of high hopes for what could be.
“What struck us from our initial phone conversation was their description of the project not as a list of renovation programs and logistics, but how they wanted to feel in the space,” says Anshu. “Stefan and I both grew up in places that are quieter, less frenzied than the city we live in, and we knew a key parameter would be creating a base that is grounding and comforting for us and our family and friends,” says Adrienne. Take a look at the results of this meeting of creative minds.
Photography by Pia Ulin, styling by Hilary Robertson unless noted, courtesy of Bangia Agostinho Architecture.

 Above: The existing two-story back extension had extensive water damage and black mold and required starting again. “It had disproportionate arched French doors that were completely alien to the original,” says Anshu. “We worked closely with the Landmarks Preservation Commission and incorporated brick details into the new build that are continuous with the sister adjacent houses.” The windows are by Marvin.
Above: The existing two-story back extension had extensive water damage and black mold and required starting again. “It had disproportionate arched French doors that were completely alien to the original,” says Anshu. “We worked closely with the Landmarks Preservation Commission and incorporated brick details into the new build that are continuous with the sister adjacent houses.” The windows are by Marvin.Showcase Construction served as contractor. “When you go through a multi-year project together, there are bound to be heavy times,” says Adrienne, “but it was always comforting working alongside Bill and Anshu, and the same goes for the construction team from Showcase.”




