Dezeen School Shows: the adaptive reuse of a department store into a shelter for victims of domestic abuse is included in Dezeen’s latest school show by students at West Dean College.
Also featured is a bar designed using recycled materials including glass and perspex and a café within a chapel featuring biophilic design elements.
Institution: West Dean College
School: KLC School Of Design
Course: BA (Hons) Interior Design and Diploma HE in Applied Interior Design
School statement:
“The West Dean KLC School of Design offers a range of industry-leading courses in Interior Design and Garden Design, which provide students with the opportunity to develop industry-focused knowledge and skills that enable them to enter professional practice.
“Working closely with employers, suppliers and other design professionals, students learn the practical and the creative aspects of design.
“With a team of experienced academics, industry-active professionals and a worldwide alumni network, the programmes at West Dean’s KLC School of Design combine design development, technical knowledge and visual communication in projects that engage with real-world issues, real clients and professional practice.
“The KLC School of Design is located in Bloomsbury in the heart of London’s thriving Knowledge Quarter – in close proximity to the British Museum, the British Library, Wellcome Collection, University of London and SOAS.
“This London campus is paired with West Dean’s idyllic Grade II listed rural campus in the stunning South Downs, providing students and staff with the best of both a vibrant city setting and an inspirational countryside retreat.
“The dual-campus setup offers students a diverse array of courses and subjects, enhancing their educational experience.”
Offbeat by Iszi Kelly
“Offbeat is a destination that embodies the spirit of youth culture and provides a setting for young adults to exchange and explore transgressive ideals – with reimagined features of a traditional bar to create a space where guests experience a service that skews expectations, sheds conventions and overrides existing norms.
“The multi-functional space evolves throughout the night as the tables and integrated seating are moved to create space for guests to dance under the DJ booth – its distinct spherical shape in the otherwise rectilinear environment is a visual precursor to the relaxed basement area of the bar, which is filled with conversation pits to provide an opportunity for more intimate hangouts.”
Student: Iszi Kelly
Course: Diploma of Higher Education in Applied Interior Design
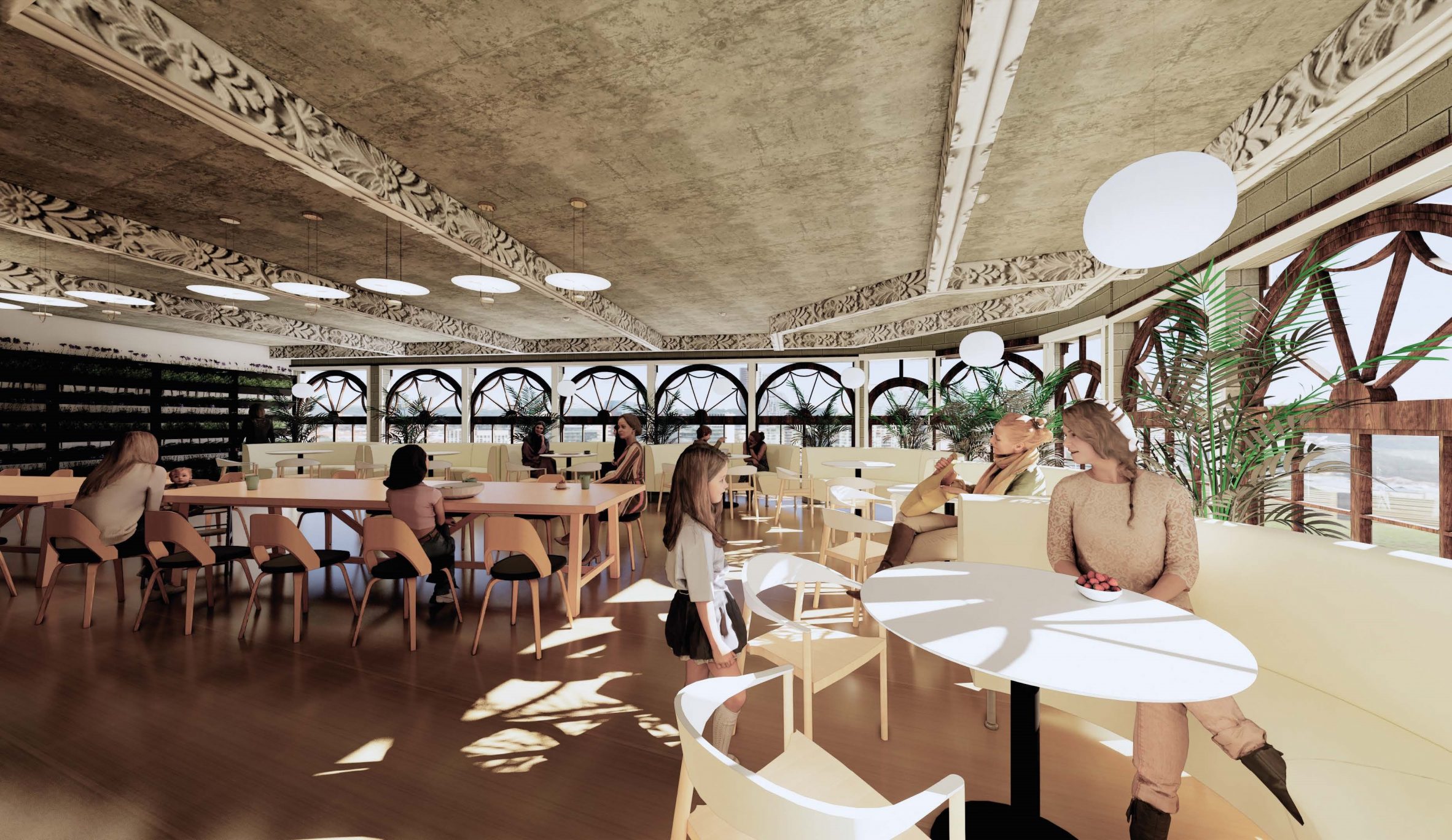
Radiate Liminally From Department Store to Women’s Shelter by Alexandra Hunt-Dallison
“This adaptive reuse project transforms a historic department store into a shelter for women and children escaping domestic violence – incorporating principles of trauma-informed design, the aim is to create a liminal space where residents transition from traumatic pasts to empowered futures.
“By addressing the difficulties of shelter life, the design offers women a better option than returning to abusive situations, breaking the cycle of violence, supporting therapeutic needs in an urban setting with no outdoor space to prioritise residents’ safety.”
Student: Alexandra Hunt-Dallison
Course: BA (Honours) Interior Design
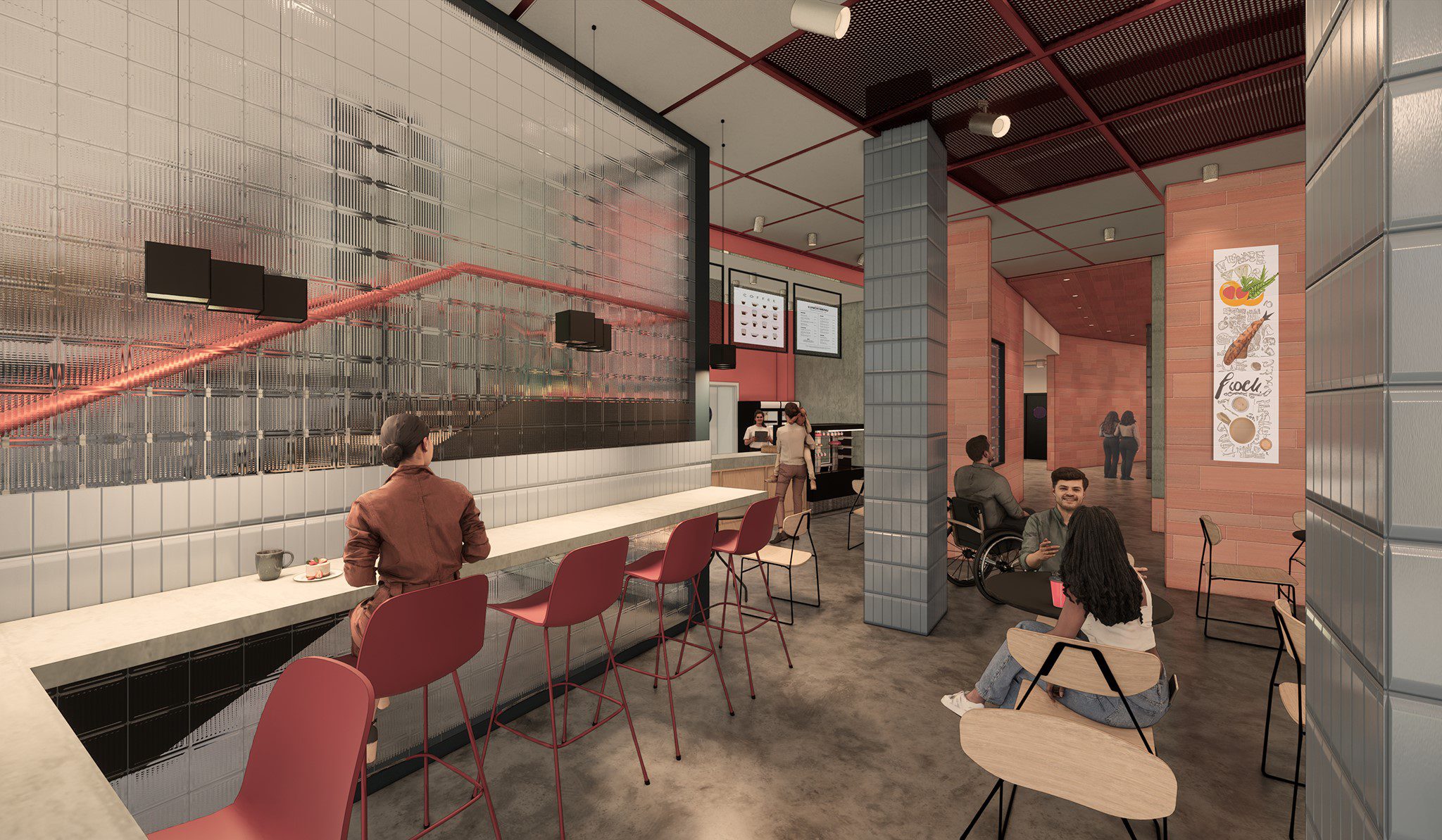
The Courtauld Social Club by Mary-Jane Vaughan
“Inspired by similar arts projects that have reversed years of post-industrial decline, The Courtauld Social Club is a cultural hub, reflecting Coventry’s rich heritage and resilience.
“This space prioritises local participation while encouraging visitors to discover the city, with a design that draws on Coventry’s urban setting – combining materials, textures and a colour palette that represents its revolving fortunes.
“The project features a public gathering space, exhibition rooms, an open archive, revenue points, a private members’ bar, a library and workshops, with essential facilities like back-office space and climate control to ensure it meets world-class standards.”
Student: Mary-Jane Vaughan
Course: BA (Honours) Interior Design
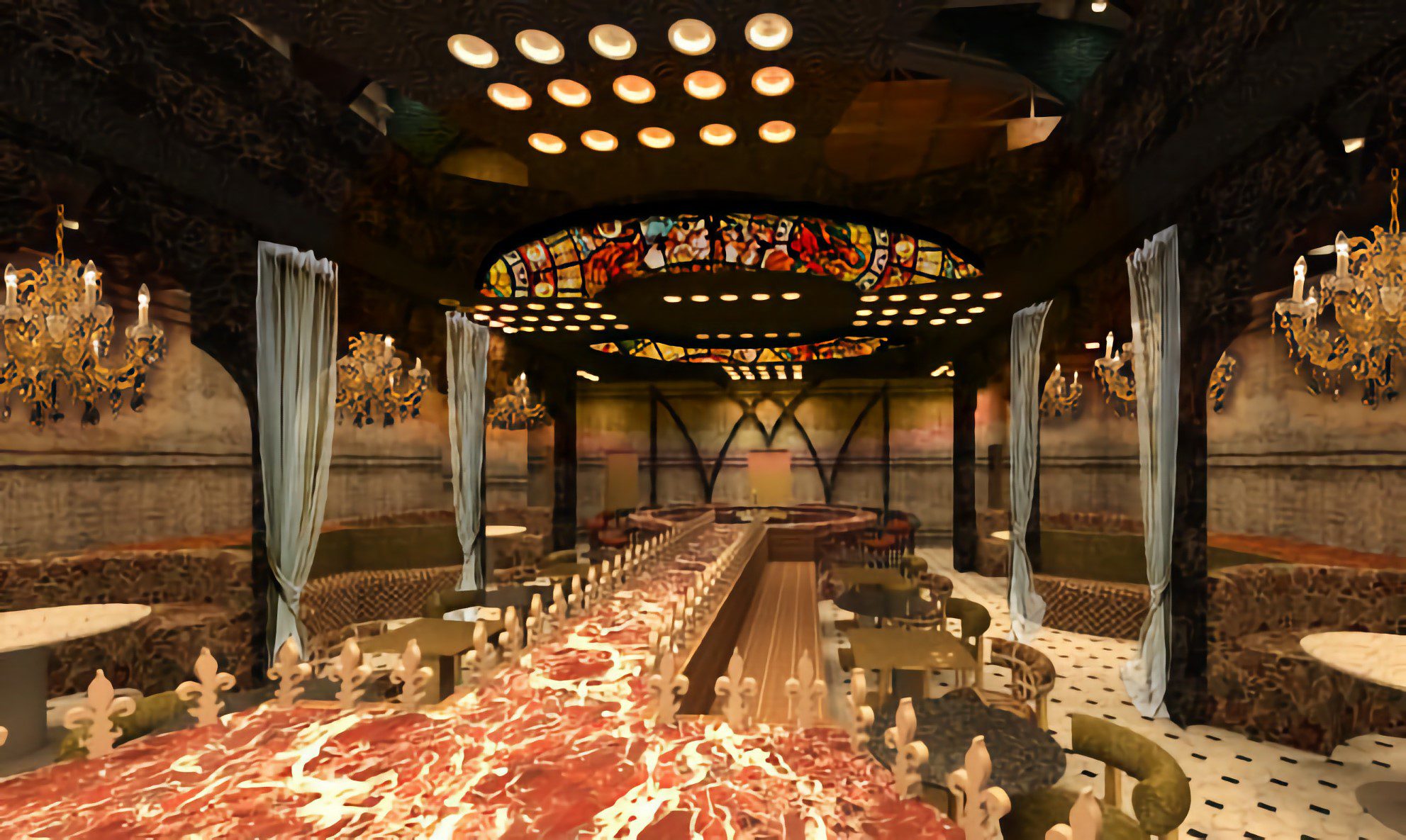
Vivienne Westwood Bar by Natalya Traill
“The Vivienne Westwood Bar is designed to pay homage and celebrate the designer’s legacy – its purpose is to provide a space for connection, creativity and community in a vibrant and inspiring environment, with an adaptive reuse strategy to ensure that the new design honours and celebrates the historic site.
“Light, colour and materials heavily influence the essence of the space, with contrasting colours and vivid patterns that create excitement and encapsulate the essence of Vivienne Westwood.
“The moving stained-glass installation, with the dynamic mezzanine cut-out and extruding architectural forms, make the bar’s design come alive with visual interest and excitement – providing a space for visitors to thrive and celebrate the creativity of Vivienne Westwood in an invigorating environment.”
Student: Natalya Traill
Course: BA (Honours) Interior Design
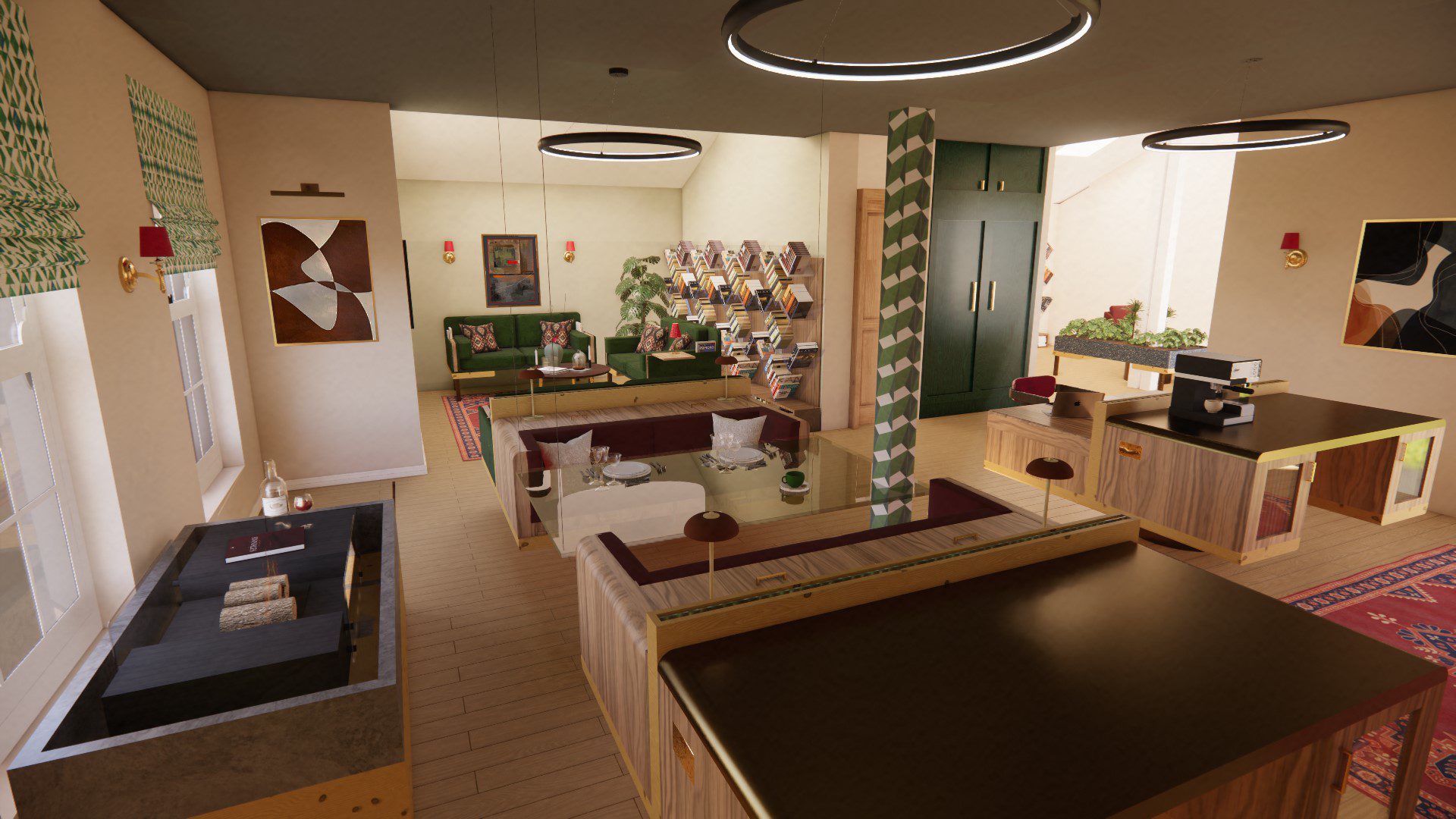
Flux by Alexandra Buckley
“Flux explores how residential design can better support ‘ageing in place’ – through a modular approach, based on a series of 900 by 900mm modules linked to swivelling base units that are anchored to the floor structure of the house, the design provides flexibility and ease of reconfiguration.
“Flux allows for a multitude of configurations in an open plan space to be achieved quickly and easily depending on the occasion or time of year – the design enables the home to be completely flexible while maintaining a sense of structure.
“The aim of Flux is to spark debate about how to support ageing in place, focusing on how we enable a home to feel continually new and evolving – prompting creativity and adding interest to daily life at home.”
Student: Alexandra Buckley
Course: Diploma of Higher Education in Applied Interior Design
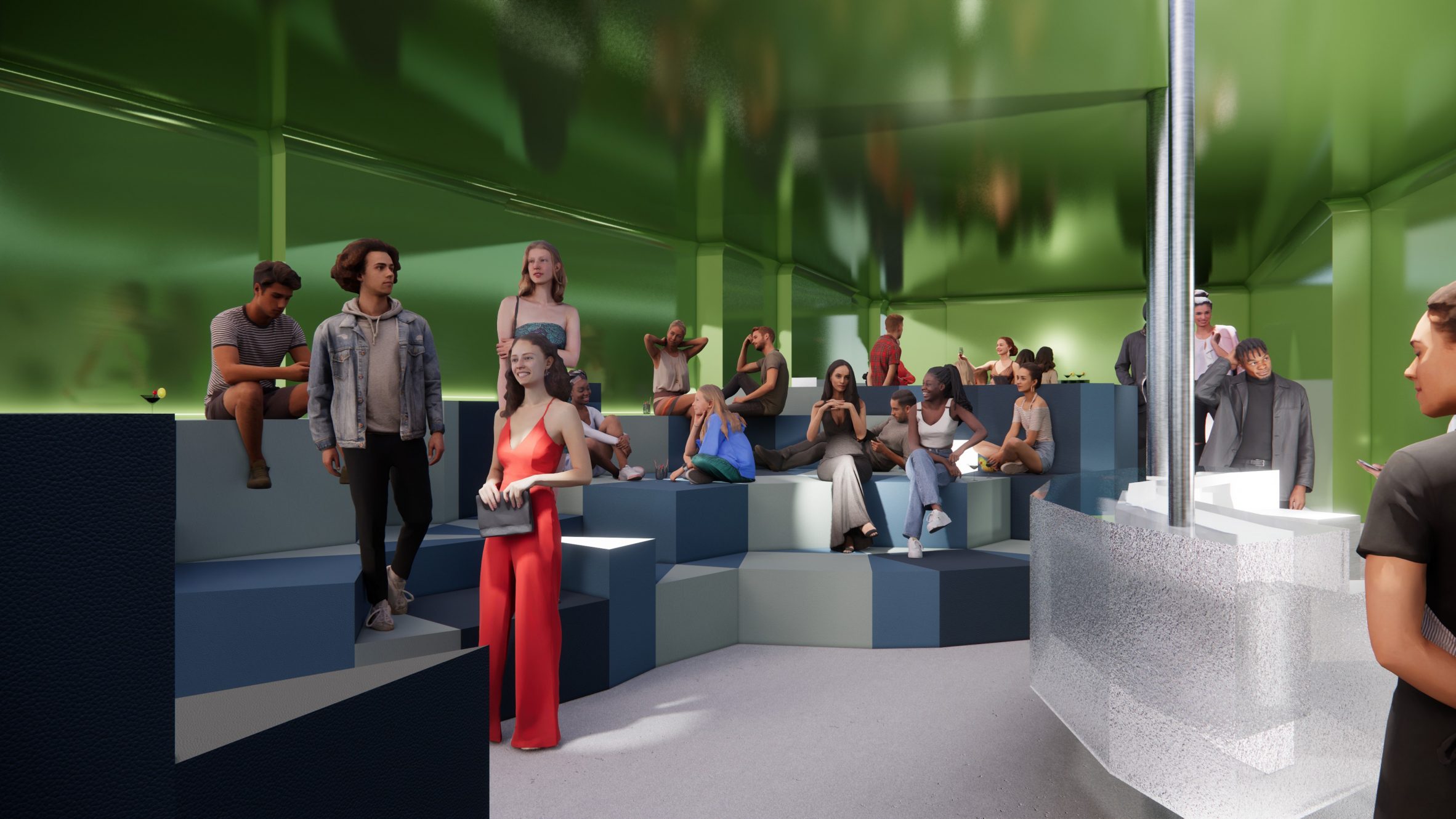
Chemistry by Andrée Cooke
“Chemistry is a cocktail bar for over 21s offering an escapist environment which is theatrical and immersive, inspired by the processes of chemistry – where change occurs when elements combine to create something new – the bar proposes a playful space, where people, cocktails and design interact to generate new attractions.
“The bar contains unique areas – the LAB, a communal, amphitheatre experience, where people are actively invited to socialise and ‘centre stage’, a floating glass bar where staff ‘perform’ cocktails.
“The styling echoes the concept, combining solid and fluid-looking sustainable materials – the majority of which are sourced locally, such as oak and steel – and recycled materials including glass, perspex and sustainable flooring.”
Student: Andrée Cooke
Course: Diploma of Higher Education in Applied Interior Design
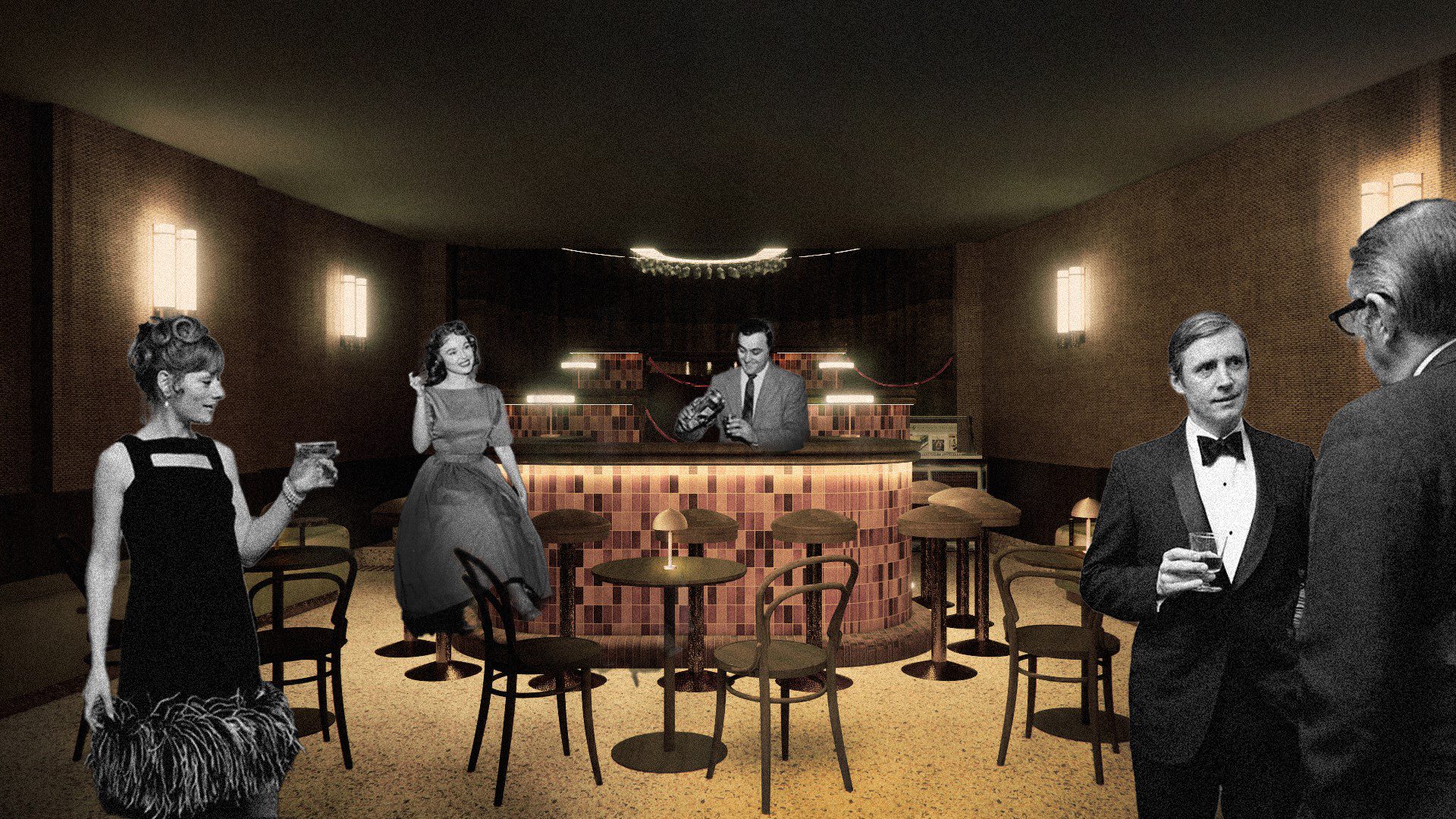
The Metropole by Camilla Phillips
“The Metropole is a two-storey bar and speakeasy, nestled in an English seaside town, aiming to transport guests to an exciting period where a visit to the theatre offered escapism to palaces of entertainment.
“Inspired by the performative nature of cocktail making, the bartender is the performer and the bar is their stage to showcase the cocktails being made.
“Upon entry, guests are greeted by a tiled façade and an illuminated sign designed to capture their attention – paying homage to the theatre signs that lined the streets during the golden age of cinema.”
Student: Camilla Phillips
Course: Diploma of Higher Education in Applied Interior Design
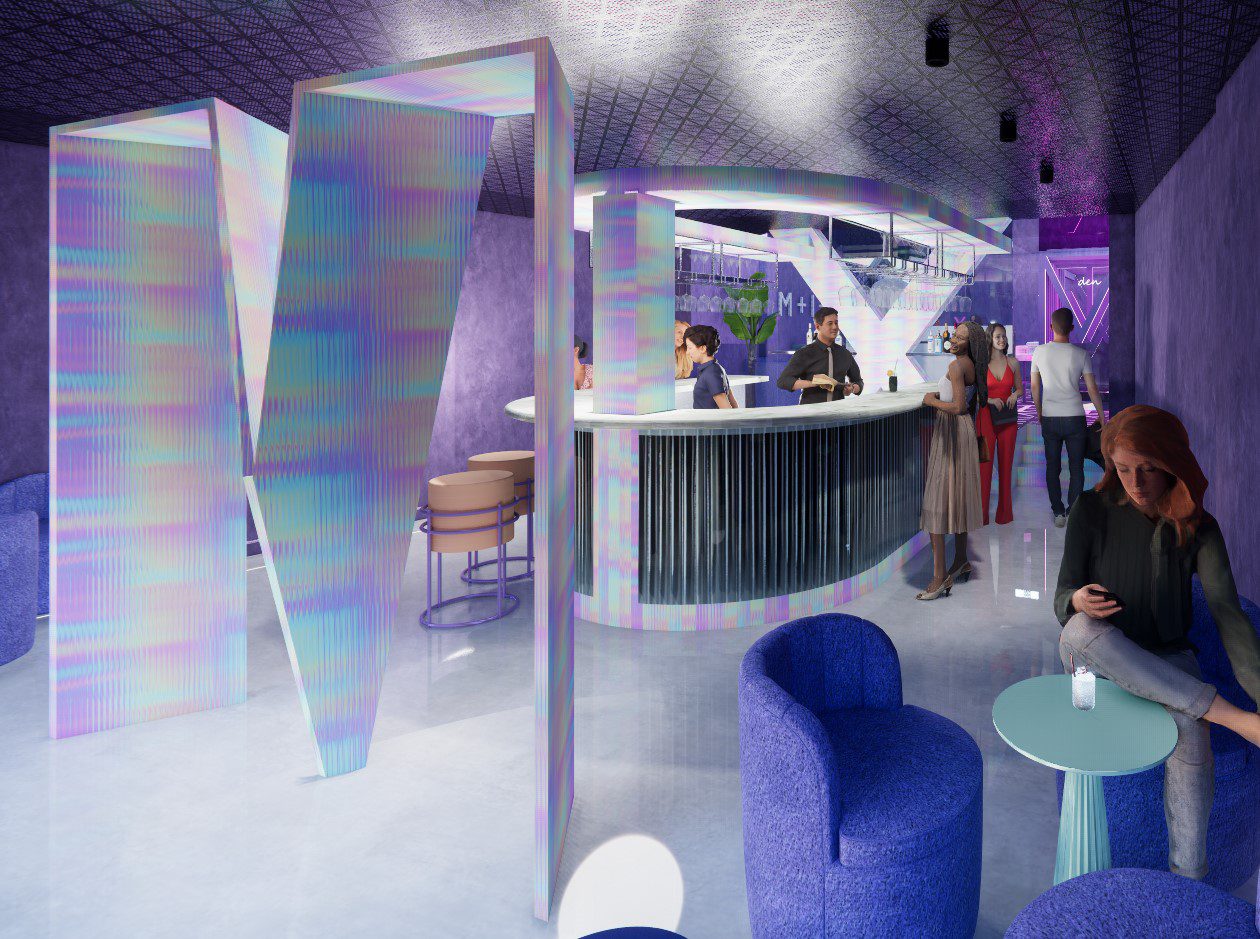
M+I+X by Kim Kirchner
“M+I+X cocktail bar embodies a fusion of innovative design and practicality, providing a carefully curated guest experience to the Gen Z target market – the design serves as a dramatic centrepiece, commanding attention with its typographic forms.
“As guests step inside the bar, they are greeted by the impactful glow of the overlapping M, I and X illuminated structures, made of ribbed dichroic acrylic sheets which create a striking visual and guide guests through the space, which features mixed secondary colours and textures.”
Student: Kim Kirchner
Course: Diploma of Higher Education in Applied Interior Design
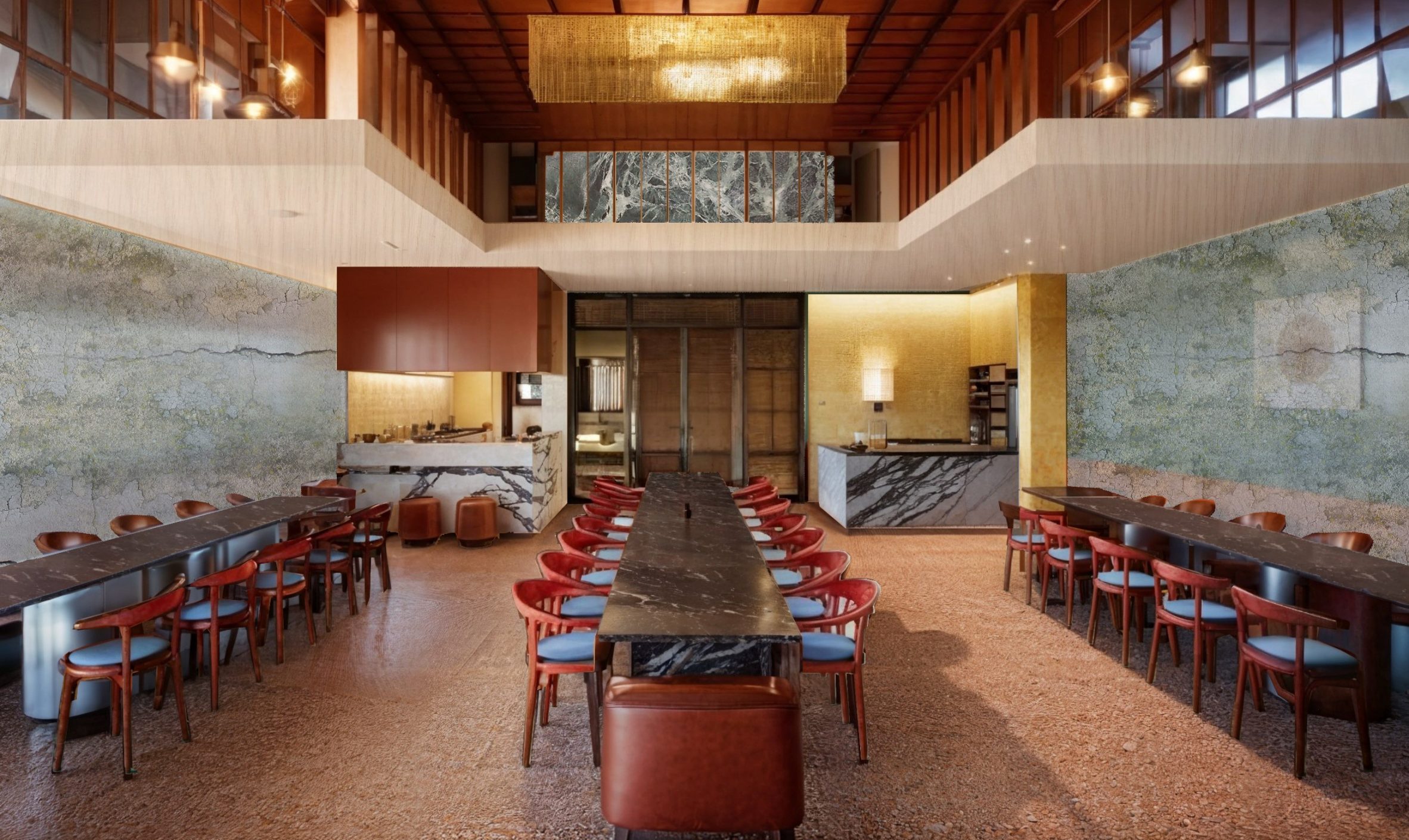
Kudu Community Restaurant by Emily Garth
“Through an innovative design and adaptive reuse of the historic Asylum Chapel, this project seeks to bring together a restaurant and community kitchen and break down the stigma of those experiencing food insecurity within Southwark.
“The venue not only provides nutritious meals but also fosters an inclusive environment that aims to mitigate inequalities, combat loneliness and promote social inclusion by facilitating new and strengthening existing relationships.
“The design concept balances inclusivity and exclusivity, demonstrating that community kitchens and traditional restaurants can coexist and thrive together whilst encouraging the shared experience of dining to move away from the traditional charitable food access models.”
Student: Emily Garth
Course: BA (Honours) Interior Design
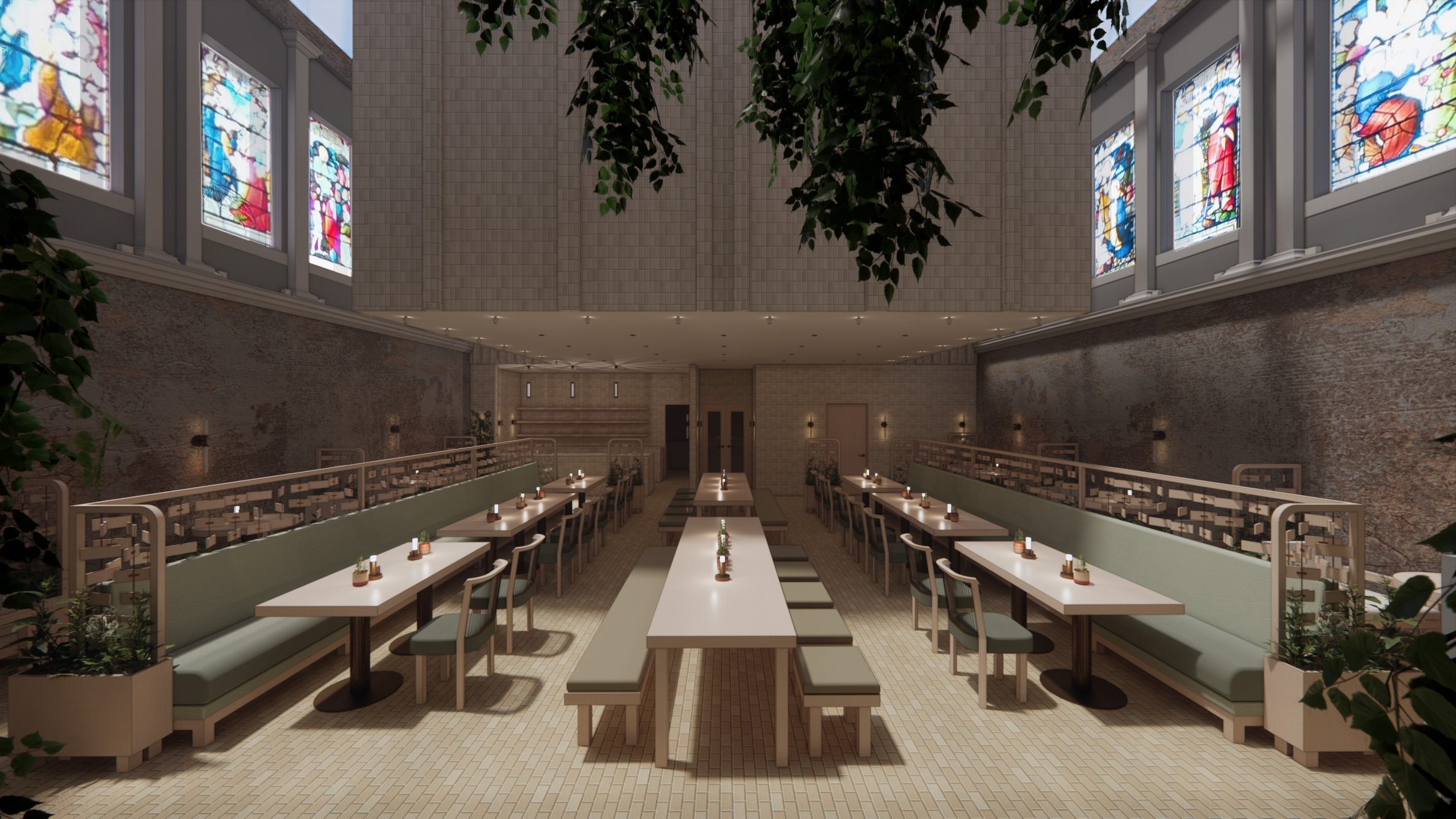
Kip Hideaways Asylum Chapel by Alexandra Cummings
“Preserving its rich history of Asylum Chapel, a Grade II listed chapel in Peckham, creates the opportunity for a unique boutique hotel with a café and bar space.
“The proposal incorporates the distressed appearance of the existing with the signature style of client Kip Hideaways – local artists and makers are engaged to create a collaborative interior and promote local talent and community support.
“Overall, the project seeks to bring a harmonious balance between old and new, allowing users to make their imprint on the space while making new memories.”
Student: Alexandra Cummings
Course: BA (Honours) Interior Design
Partnership content
This school show is a partnership between Dezeen and West Dean College. Find out more about Dezeen partnership content here.
