I’ve got a beautiful coastal retreat for you today!
It is a modern, minimalist summer house that blends Scandinavian and Japanese aesthetics.
Designed by architects at Gimme Shelter Solutions, The house consists of two volumes connected by a large deck with a covered terrace, with about 450 square feet (42 sqm) of living space.
I am loving the large windows that blur the boundaries between inside and outside, the light wooden floors and slat ceilings, and the stainless steel kitchen.
What a gorgeous place!



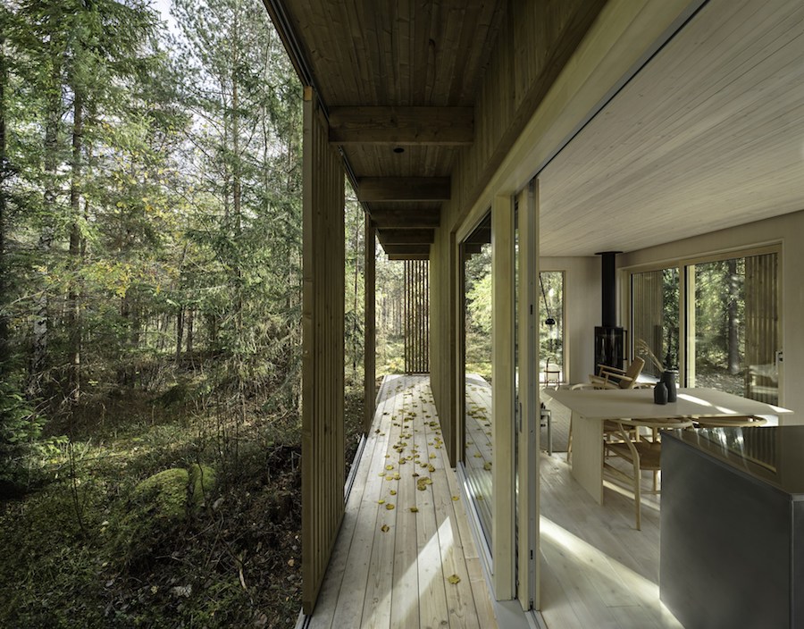

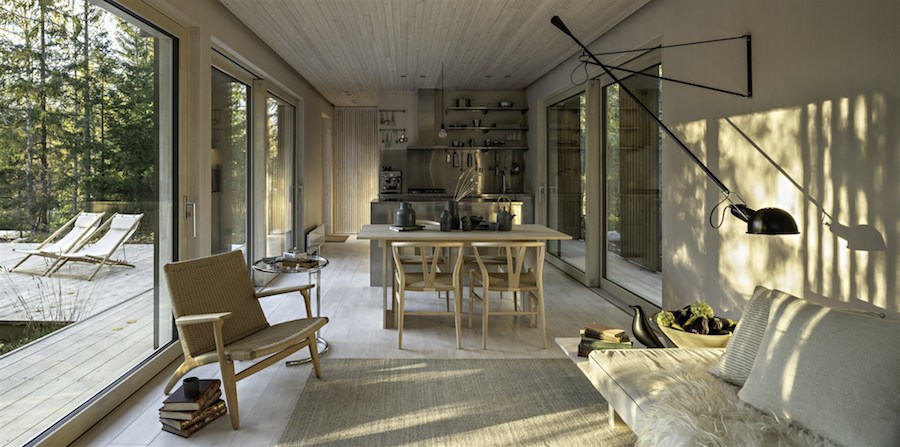
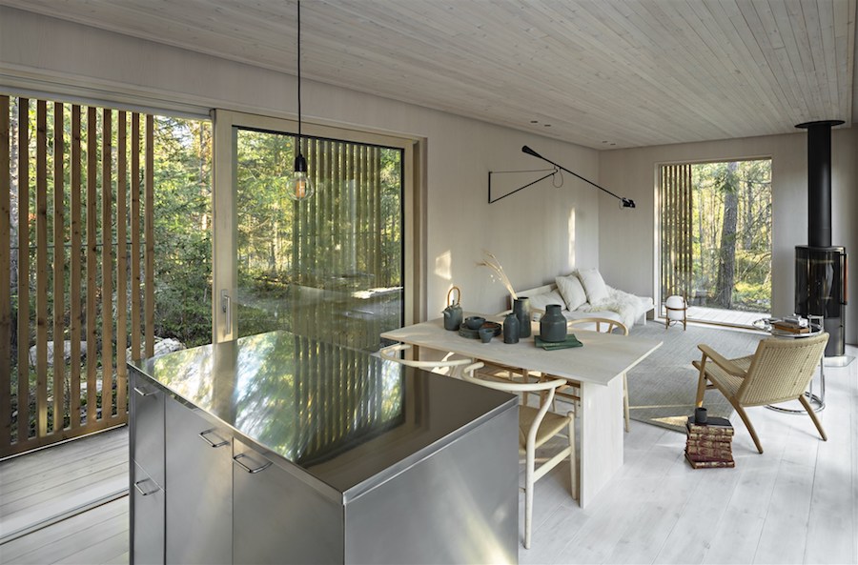
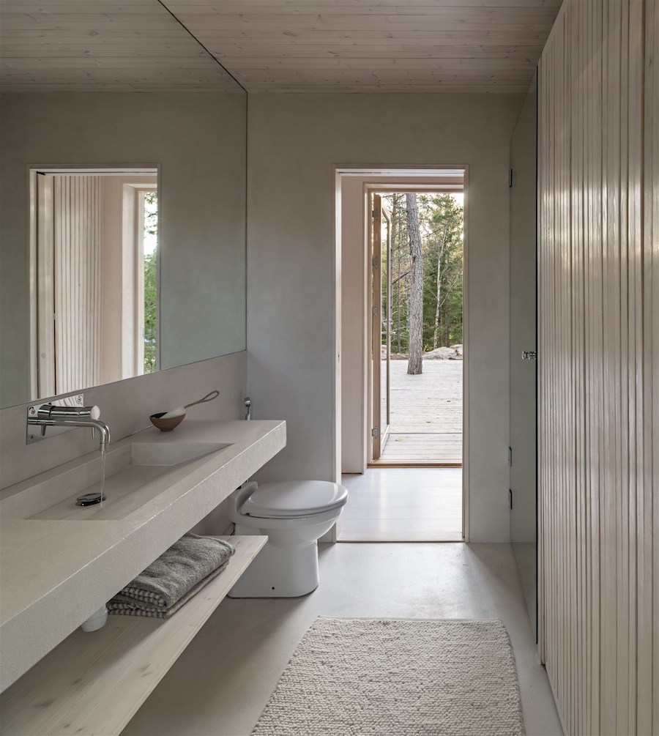


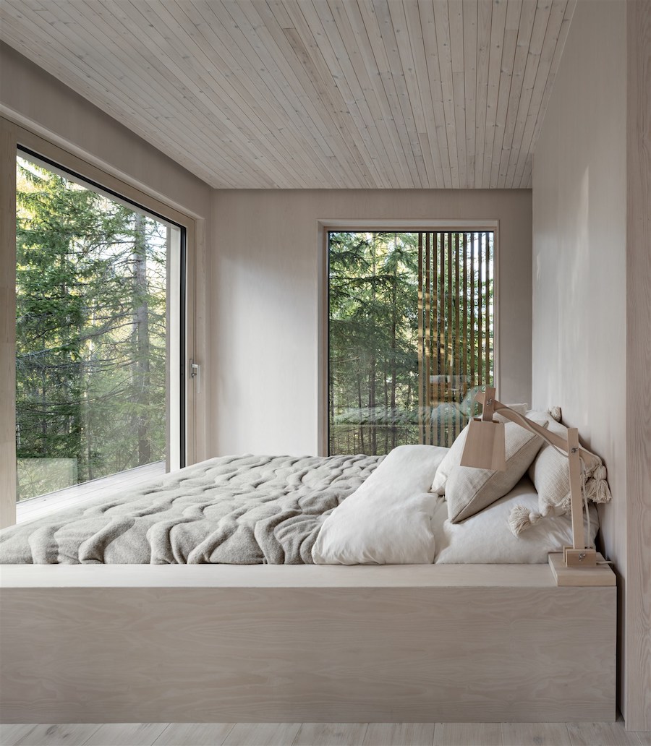


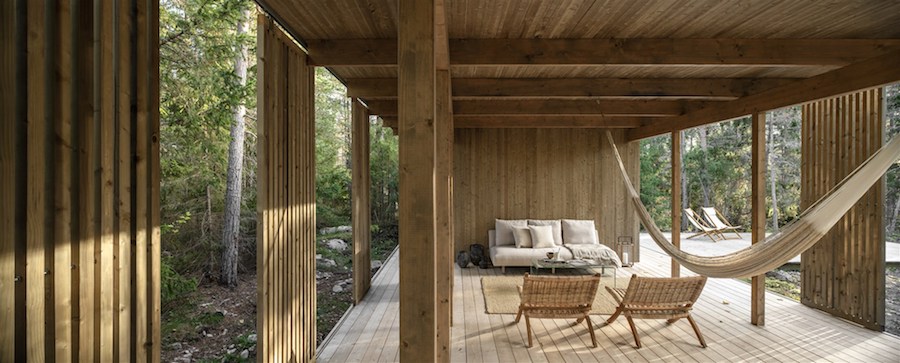
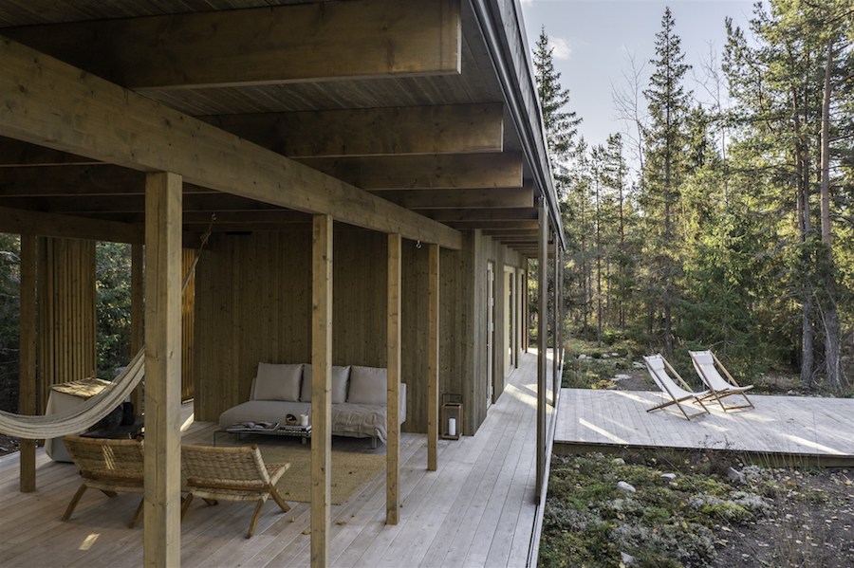


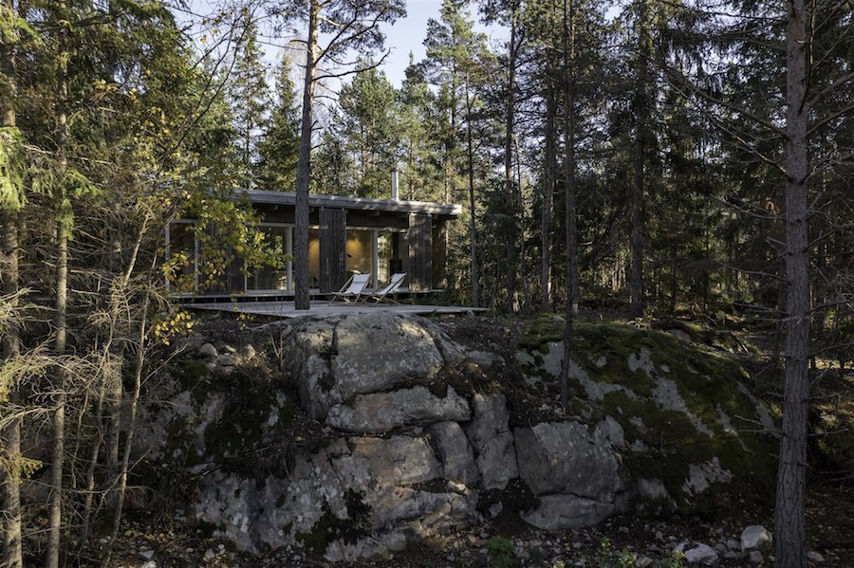
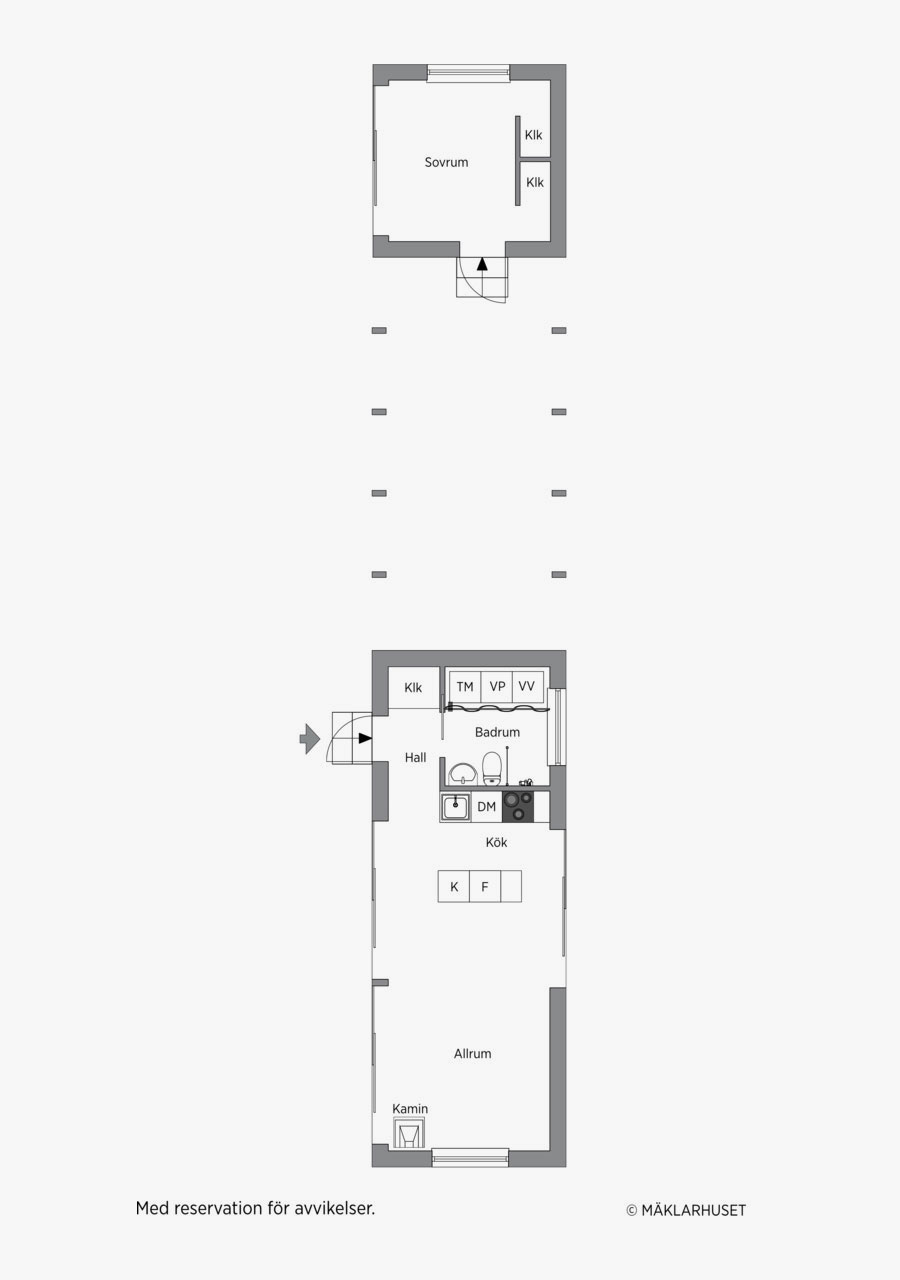
It is all nicely designed, but I am curious – What do you think of having the bedroom separated from the main building?
Photos: James Silverman via Maklarhuset
Bookmark

