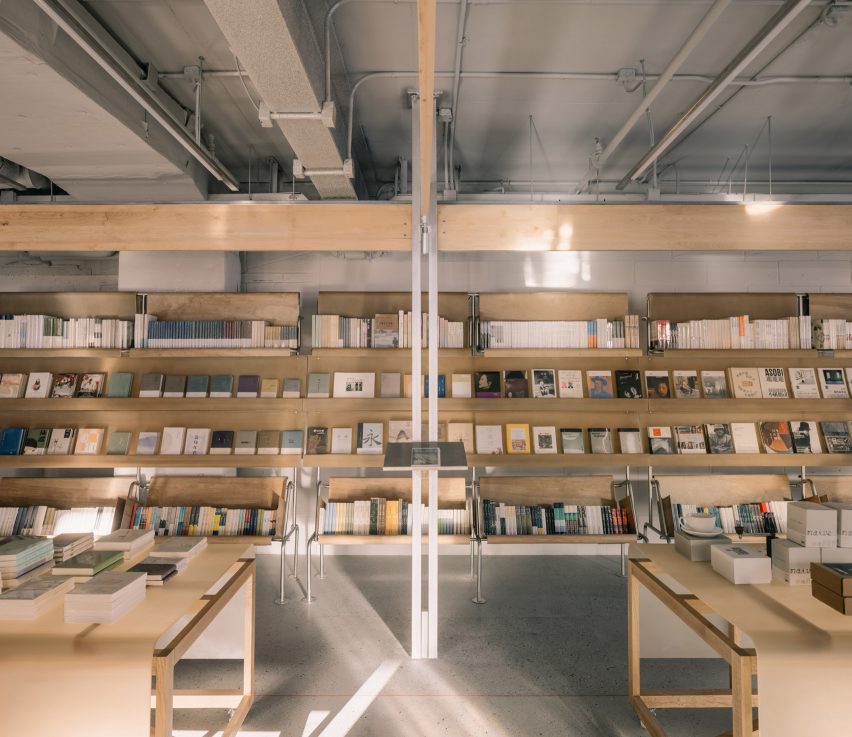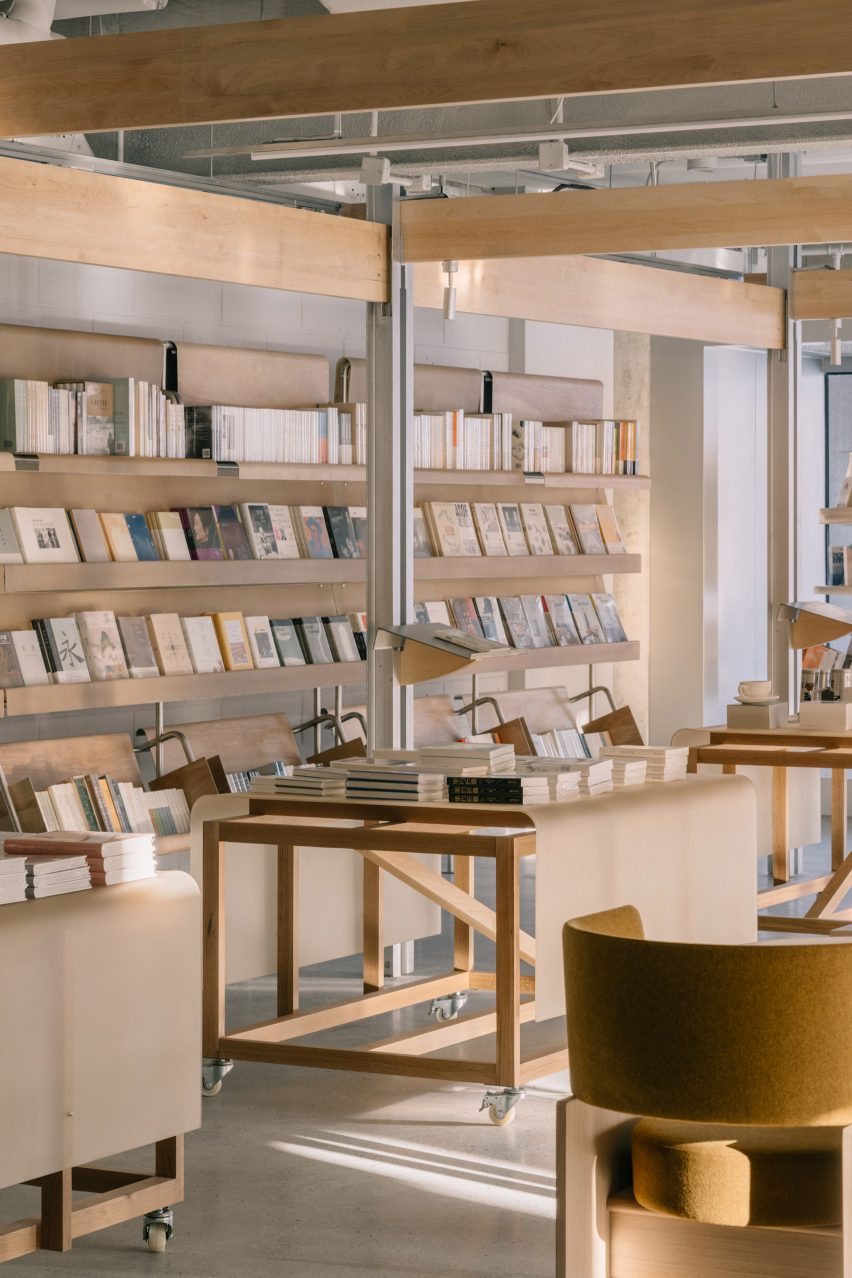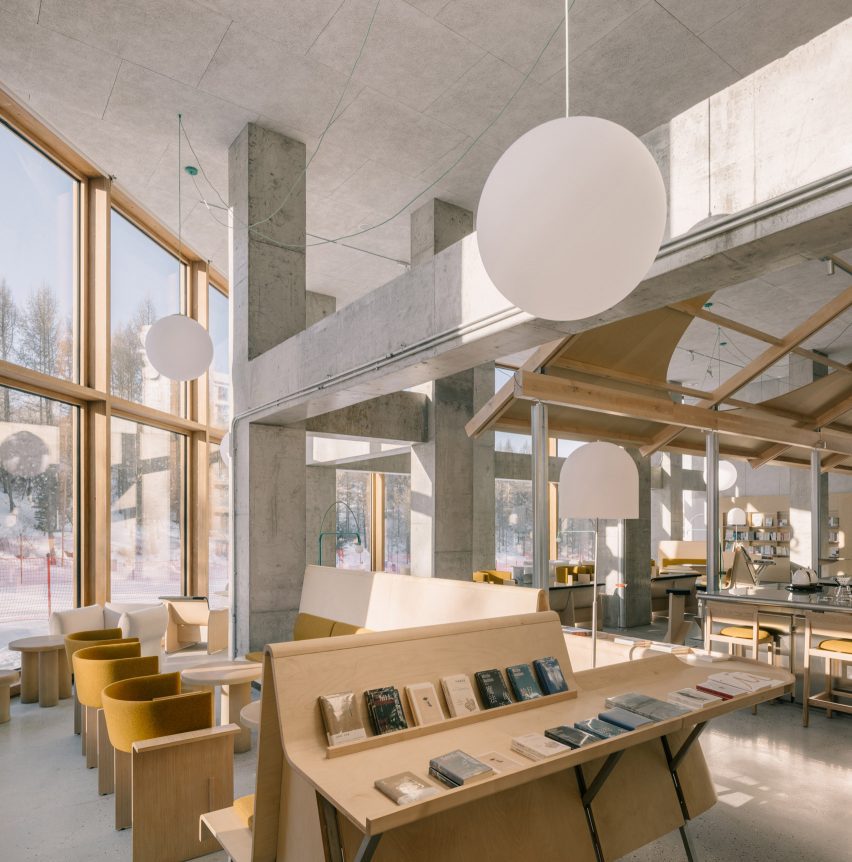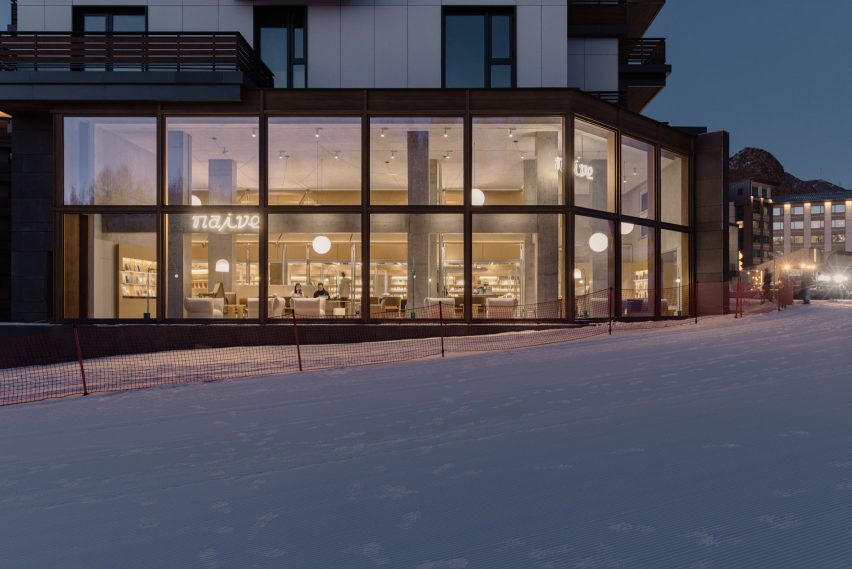Interior studio Atelier Tao+C has completed a light-filled bookshop with a timber roof at a ski report in northern China for local retailer Naïve.
Located in the ski resort of Aranya Chongli in northern China, the bookshop was built within an existing concrete frame.
A grid of steel and timber frameworks were inserted in between the concrete columns of the original building, while the partition walls of the 420-square-metre space were removed, creating unobstructed views from interiors to the exteriors.
“We conceived the new Naïve bookshop as a luminous space in the midst of ice and snow, seamlessly integrated with the surrounding landscape, climate and nature,” said the Shanghai-based studio.

The timber frame was raised at the south side of the building, taking advantage of the double height ceiling of the original structure and forms a pitched roof with a circular opening.
The south facade allows views of sloping snow field and forest from the building through the timber-framed, full-height windows.

The south facing glazed facade along with the circular opening on the pitched roof allow plenty of natural light into the space, creating playful lighting dynamics throughout the day.
The bookshelves and seatings were arranged along the grids along with a cafe, library and leisure area.

The timber bookshelves are supported by a stainless steel structure, while the display tables are made of the same timber on wheels but covered by an extra layer of fibreglass with round edges, creating visually lightweight and translucent installations that also allow flexibility.
“The light birch and fibreglass complement the snowy landscape, making the previously grey concrete space more exquisite and brighter, like warm mist rising from the snow,” said Atelier Tao+C.
“As the sunlight moves, penetrated, and filtered by the texture of the fibreglass material, softens the hard light and cast soft shadows, the honey colour light oscillates and flows in the space.”
Bespoke furniture pieces were placed along the south window facade, accommodating both solo resting and casual gatherings.
Three banquettes in a fluid and meandering shape combine seats on one side and display table on the other, providing an easy access to books for resting customers.

Atelier Tao+C was founded in 2016 by Chunyan Cai and Tao Liu, who will join Dezeen Awards China as judges for the interiors category. They have recently selected five projects for Dezeen that best reflect their work.
The photography is by Wen Studio.
